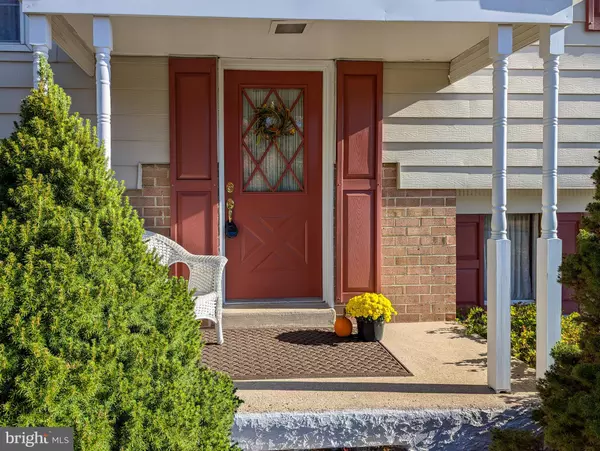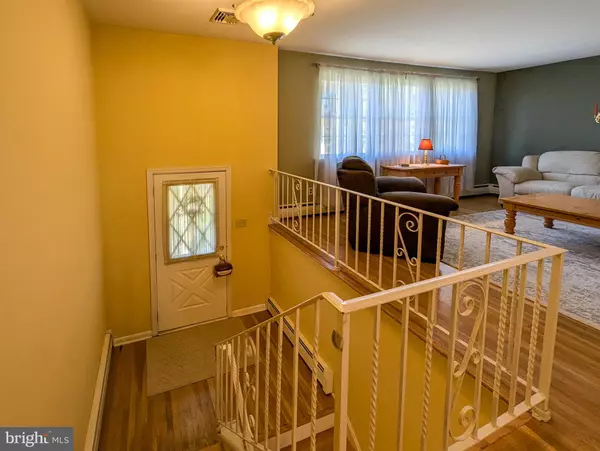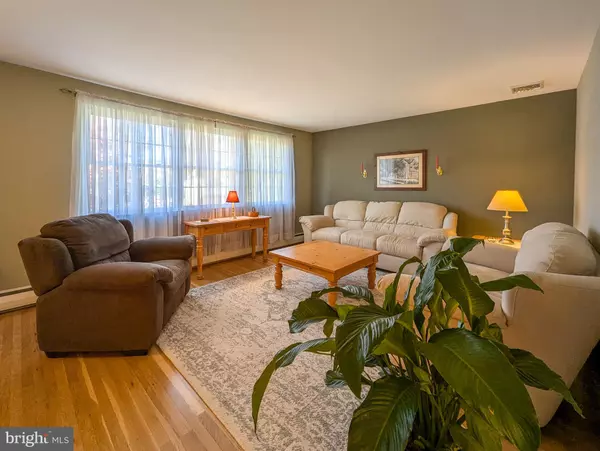$555,000
$565,000
1.8%For more information regarding the value of a property, please contact us for a free consultation.
3 Beds
3 Baths
3,056 SqFt
SOLD DATE : 12/13/2024
Key Details
Sold Price $555,000
Property Type Single Family Home
Sub Type Detached
Listing Status Sold
Purchase Type For Sale
Square Footage 3,056 sqft
Price per Sqft $181
Subdivision Country Meadows
MLS Listing ID PAMC2121020
Sold Date 12/13/24
Style Bi-level
Bedrooms 3
Full Baths 2
Half Baths 1
HOA Y/N N
Abv Grd Liv Area 1,832
Originating Board BRIGHT
Year Built 1970
Annual Tax Amount $7,194
Tax Year 2024
Lot Size 0.475 Acres
Acres 0.48
Lot Dimensions 108.00 x 0.00
Property Description
** NEW PRICE!! ** This Harleysville three bedroom, two and a half bath single home has everything you're looking for. Absolutely clean as a whistle and meticulously maintained by the current owners, This home has just about the perfect floor plan. Loads of living space, with a large living room, dining room and a great sitting/family room, as well as a spacious and bright breakfast room on the main floor. The kitchen is updated, with gas cooking, and tons of cabinet and storage space. So much counter space, too! Downstairs, there's even more living space with a huge family room with wood burning fireplace, and a sun room that will delight spring, summer and fall. Outside there is a spacious deck in the fenced part of the yard that also has a well-maintained above ground pool. Sitting on almost half an acre, the back yard is large, well-cared for and includes a convenient storage shed. Back in the house, there are three bedrooms, with the large primary bedroom having a newer remodeled bathroom. The hall bath is a newer remodel, too! So much storage - pull down stairs to the attic, and an oversized two-car garage. This spotless property is absolutely move in ready. Nothing for you to do but unpack and enjoy! Situated on a cul-de-sac street, with low traffic. Only 3 miles to the Lansdale Turnpike entrance and conveniently located to major employers like Almac, Colorcon, Merck and more. Award winning Souderton schools. Call to set up your private showing!
Location
State PA
County Montgomery
Area Lower Salford Twp (10650)
Zoning R1
Direction Northwest
Rooms
Other Rooms Living Room, Dining Room, Primary Bedroom, Bedroom 2, Bedroom 3, Kitchen, Family Room, Breakfast Room, Sun/Florida Room, Laundry, Primary Bathroom, Full Bath, Half Bath
Basement Daylight, Full, Garage Access, Improved, Heated
Main Level Bedrooms 3
Interior
Interior Features Ceiling Fan(s), Bathroom - Stall Shower, Dining Area, Attic, Bathroom - Tub Shower, Breakfast Area, Carpet, Wood Floors
Hot Water Natural Gas
Heating Zoned
Cooling Central A/C
Flooring Wood, Carpet, Vinyl
Fireplaces Number 1
Fireplaces Type Brick
Equipment Built-In Range, Dishwasher, Built-In Microwave, Disposal, Dryer, Oven - Self Cleaning, Oven/Range - Gas, Refrigerator, Washer
Fireplace Y
Window Features Bay/Bow
Appliance Built-In Range, Dishwasher, Built-In Microwave, Disposal, Dryer, Oven - Self Cleaning, Oven/Range - Gas, Refrigerator, Washer
Heat Source Natural Gas
Laundry Lower Floor
Exterior
Exterior Feature Deck(s)
Parking Features Inside Access, Oversized, Garage - Front Entry
Garage Spaces 6.0
Fence Split Rail
Pool Above Ground
Utilities Available Cable TV
Water Access N
Roof Type Pitched,Shingle
Accessibility None
Porch Deck(s)
Attached Garage 2
Total Parking Spaces 6
Garage Y
Building
Lot Description Irregular, Front Yard, Rear Yard, SideYard(s)
Story 2
Foundation Concrete Perimeter
Sewer Public Sewer
Water Public
Architectural Style Bi-level
Level or Stories 2
Additional Building Above Grade, Below Grade
New Construction N
Schools
Elementary Schools Vernfield
Middle Schools Indian Valley
High Schools Souderton Area Senior
School District Souderton Area
Others
Senior Community No
Tax ID 50-00-04394-155
Ownership Fee Simple
SqFt Source Assessor
Acceptable Financing Conventional, VA
Listing Terms Conventional, VA
Financing Conventional,VA
Special Listing Condition Standard
Read Less Info
Want to know what your home might be worth? Contact us for a FREE valuation!

Our team is ready to help you sell your home for the highest possible price ASAP

Bought with Charles J Becker IV • Engel & Volkers
GET MORE INFORMATION
Agent | License ID: 0225193218 - VA, 5003479 - MD
+1(703) 298-7037 | jason@jasonandbonnie.com






