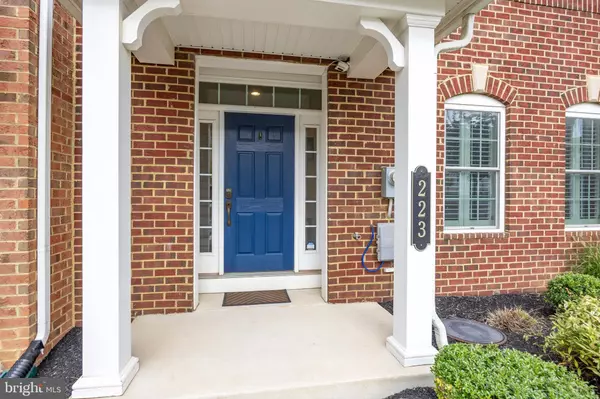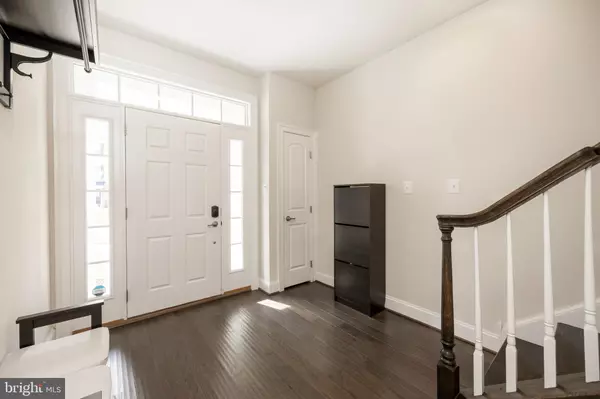$715,000
$715,000
For more information regarding the value of a property, please contact us for a free consultation.
4 Beds
4 Baths
3,016 SqFt
SOLD DATE : 12/12/2024
Key Details
Sold Price $715,000
Property Type Townhouse
Sub Type Interior Row/Townhouse
Listing Status Sold
Purchase Type For Sale
Square Footage 3,016 sqft
Price per Sqft $237
Subdivision Atwater
MLS Listing ID PACT2074548
Sold Date 12/12/24
Style Traditional
Bedrooms 4
Full Baths 3
Half Baths 1
HOA Fees $205/mo
HOA Y/N Y
Abv Grd Liv Area 3,016
Originating Board BRIGHT
Year Built 2017
Annual Tax Amount $7,593
Tax Year 2023
Lot Size 1,344 Sqft
Acres 0.03
Lot Dimensions 0.00 x 0.00
Property Description
Don’t miss this rare opportunity to own an absolutely stunning townhome in the highly coveted Atwater neighborhood, boasting over 3,000 square feet of luxurious living! Nestled within the top-rated Great Valley School District, this exceptional home offers the perfect blend of elegance, convenience, and lifestyle. From the moment you step into the inviting foyer with its gleaming hardwood floors, you’re welcomed into a space designed for modern living. The main level features a versatile fourth bedroom and full bathroom, perfect for guests or a private home office, along with easy access to the attached 2-car garage. Venture upstairs to the expansive open-concept main level, where the gorgeous wide-plank hardwood floors lead you to a chef’s dream kitchen. Anchored by an impressive 13-foot center island with seating, this space is an entertainer’s paradise, complete with 42” espresso cabinetry, granite countertops, stainless steel appliances including a 5-burner standard gas cooktop, and a gourmet wall oven and microwave. The kitchen overlooks the family room where you can access the maintenance-free deck through two sets of French doors, the perfect place to start or end your day. Off the kitchen, you’ll find a spacious dining room and a conveniently located powder room. Additional conveniences include a walk-in pantry and a large storage closet for all your essentials. Upstairs, the third floor is a private retreat with two generously sized bedrooms, each offering ample closet space and sharing a well-appointed hall bath with a double vanity. The primary suite is truly the crown jewel of this home, featuring a two large walk-in closets and a spa-like ensuite bath with a double vanity, oversized walk-in shower, and a luxurious soaking tub. For added convenience, the laundry room is also located on this floor. This home is packed with upgrades, including oak staircases on every level, custom plantation shutters, recessed lighting throughout, and custom fixtures that elevate the entire space. Located in an unbeatable spot, you’re within walking distance of Wawa, Chesterbrook Academy, and local favorites like Twenty9 Restaurant, PJ Whelihan’s, and Avola Kitchen & Bar. With quick access to Target, Wegmans, Starbucks, the PA Turnpike, and Rt. 202, everything you need is just minutes away. And the best part? Maintenance-free living is yours to enjoy with the HOA covering lawn care, landscaping, snow removal, and access to community amenities like dog parks, playgrounds, and scenic walking trails. This isn’t just a home—it’s a lifestyle. Don’t wait—schedule your private tour today and step into the elevated living experience that this remarkable townhome and community have to offer!
Location
State PA
County Chester
Area East Whiteland Twp (10342)
Zoning RES
Rooms
Basement Fully Finished
Main Level Bedrooms 1
Interior
Hot Water Natural Gas
Heating Forced Air
Cooling Central A/C
Flooring Hardwood, Carpet
Fireplace N
Heat Source Natural Gas
Laundry Upper Floor
Exterior
Parking Features Garage - Rear Entry
Garage Spaces 2.0
Amenities Available Dog Park, Jog/Walk Path, Tot Lots/Playground
Water Access N
Accessibility None
Attached Garage 2
Total Parking Spaces 2
Garage Y
Building
Story 3
Foundation Slab
Sewer Public Sewer
Water Public
Architectural Style Traditional
Level or Stories 3
Additional Building Above Grade
New Construction N
Schools
Elementary Schools General Wayne
Middle Schools Great Valley M.S.
High Schools Great Valley
School District Great Valley
Others
HOA Fee Include Common Area Maintenance,Lawn Maintenance,Snow Removal,Trash
Senior Community No
Tax ID 42-02 -0158
Ownership Fee Simple
SqFt Source Assessor
Special Listing Condition Standard
Read Less Info
Want to know what your home might be worth? Contact us for a FREE valuation!

Our team is ready to help you sell your home for the highest possible price ASAP

Bought with Rachel Crowl-McGrath • Compass Pennsylvania, LLC

"My job is to find and attract mastery-based agents to the office, protect the culture, and make sure everyone is happy! "
GET MORE INFORMATION






