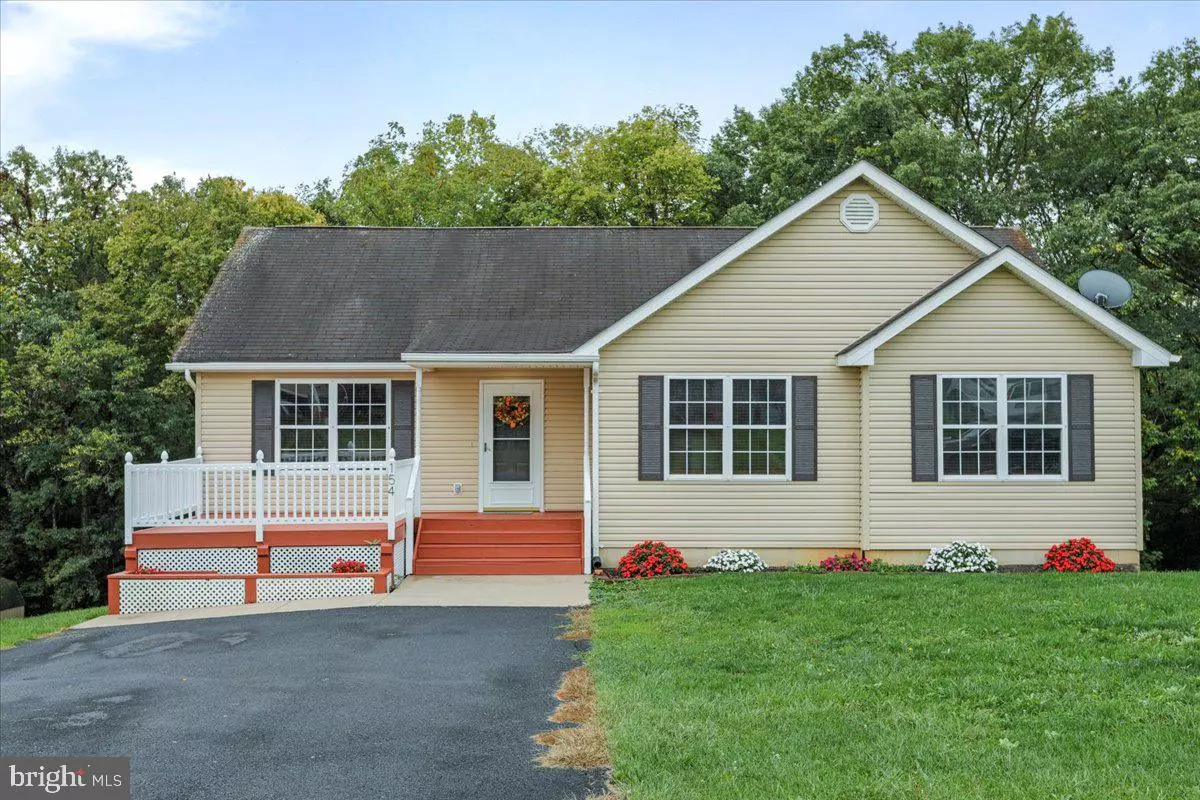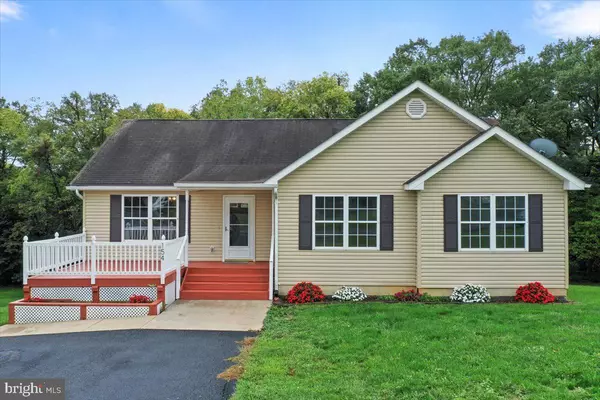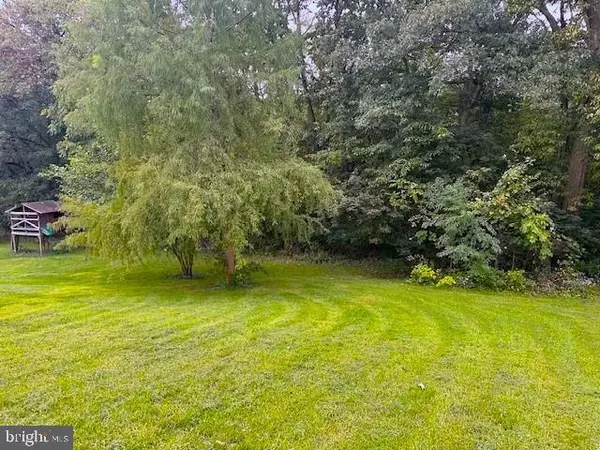$320,000
$329,900
3.0%For more information regarding the value of a property, please contact us for a free consultation.
3 Beds
2 Baths
1,313 SqFt
SOLD DATE : 12/11/2024
Key Details
Sold Price $320,000
Property Type Single Family Home
Sub Type Detached
Listing Status Sold
Purchase Type For Sale
Square Footage 1,313 sqft
Price per Sqft $243
Subdivision Oak Ridge
MLS Listing ID VASH2009720
Sold Date 12/11/24
Style Ranch/Rambler
Bedrooms 3
Full Baths 2
HOA Y/N N
Abv Grd Liv Area 1,313
Originating Board BRIGHT
Year Built 2001
Annual Tax Amount $1,499
Tax Year 2022
Lot Size 0.444 Acres
Acres 0.44
Property Description
**The Owner will be replacing the roof** Welcome to your ideal home, offering easy one-level living with the exciting option to expand your space! This charming residence features a spacious living room, kitchen with dining area, good size bedrooms and two full bathrooms, perfect for comfortable day-to-day life. The primary suite boasts a tray ceiling and two closets, including a walk-in with built-in shelves. The walk-out basement, with its generous 9-foot ceilings, is ready for your personal touch and can easily be transformed into additional living space. Enjoy the lovely front and back yards, ideal for outdoor relaxation or entertaining. The front porch provides a welcoming spot to unwind. Updates include new carpet in all bedrooms, modern lighting in the living and kitchen areas, and washer, dryer, and microwave—all updated in 2021. Plus, you'll appreciate the wooden plantation blinds added about a year ago for added privacy and style. The exterior has maintenance free vinyl siding and a paved driveway that accommodates up to four cars, along with a concrete sidewalk for easy access. Don't miss out on this wonderful opportunity and schedule your showing today!
Location
State VA
County Shenandoah
Zoning R1
Rooms
Other Rooms Living Room, Dining Room, Primary Bedroom, Bedroom 2, Bedroom 3, Kitchen, Basement, Primary Bathroom, Full Bath
Basement Daylight, Partial, Full, Unfinished, Walkout Level, Interior Access, Rear Entrance, Outside Entrance
Main Level Bedrooms 3
Interior
Interior Features Carpet, Ceiling Fan(s), Combination Kitchen/Dining, Dining Area, Entry Level Bedroom, Family Room Off Kitchen, Kitchen - Eat-In, Kitchen - Table Space, Primary Bath(s), Walk-in Closet(s)
Hot Water Electric
Heating Heat Pump(s)
Cooling Heat Pump(s)
Flooring Laminated, Carpet, Vinyl
Equipment Built-In Microwave, Dishwasher, Disposal, Dryer - Electric, Oven/Range - Electric, Refrigerator, Washer, Water Conditioner - Owned
Fireplace N
Appliance Built-In Microwave, Dishwasher, Disposal, Dryer - Electric, Oven/Range - Electric, Refrigerator, Washer, Water Conditioner - Owned
Heat Source Electric
Laundry Main Floor
Exterior
Garage Spaces 4.0
Water Access N
Roof Type Shingle
Accessibility None
Total Parking Spaces 4
Garage N
Building
Lot Description Backs to Trees
Story 1
Foundation Block
Sewer Public Sewer
Water Public
Architectural Style Ranch/Rambler
Level or Stories 1
Additional Building Above Grade, Below Grade
New Construction N
Schools
School District Shenandoah County Public Schools
Others
Senior Community No
Tax ID 033 08 016
Ownership Fee Simple
SqFt Source Assessor
Acceptable Financing Cash, Conventional, FHA 203(k)
Listing Terms Cash, Conventional, FHA 203(k)
Financing Cash,Conventional,FHA 203(k)
Special Listing Condition Standard
Read Less Info
Want to know what your home might be worth? Contact us for a FREE valuation!

Our team is ready to help you sell your home for the highest possible price ASAP

Bought with Brian Doman • Preslee Real Estate
GET MORE INFORMATION
Agent | License ID: 0225193218 - VA, 5003479 - MD
+1(703) 298-7037 | jason@jasonandbonnie.com






