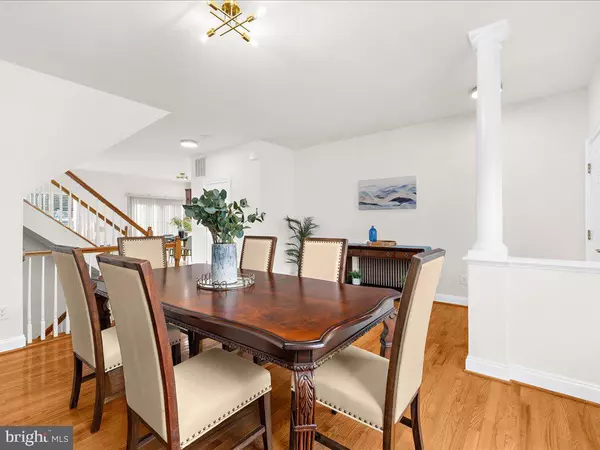$675,000
$675,000
For more information regarding the value of a property, please contact us for a free consultation.
4 Beds
4 Baths
2,689 SqFt
SOLD DATE : 12/12/2024
Key Details
Sold Price $675,000
Property Type Condo
Sub Type Condo/Co-op
Listing Status Sold
Purchase Type For Sale
Square Footage 2,689 sqft
Price per Sqft $251
Subdivision Villas At Severna Park
MLS Listing ID MDAA2092316
Sold Date 12/12/24
Style Colonial
Bedrooms 4
Full Baths 2
Half Baths 2
Condo Fees $300/mo
HOA Y/N Y
Abv Grd Liv Area 2,080
Originating Board BRIGHT
Year Built 2009
Annual Tax Amount $5,100
Tax Year 2024
Lot Size 5,111 Sqft
Acres 0.12
Property Description
Water-privileged home in the Manhattan Beach community! Not a 55+ neighborhood- ALL are welcome. Step into your new house, where you're greeted by a warm, open hardwood foyer and main level, freshly painted throughout. As you step inside, the dining room is an inviting space, perfect for hosting dinners and gatherings, with ample room to entertain your guests. Moving forward, the bright and airy living room becomes the heart of the home, featuring a welcoming gas fireplace that's perfect for relaxing evenings. To your right, the kitchen is a culinary delight, featuring tile flooring, sleek granite countertops, and stylish 42-inch cabinetry. This well-appointed space includes a cozy breakfast area with direct access to the rear patio. The kitchen also offers abundant storage and is equipped with a stainless-steel appliance package, including double wall ovens and a gas cooktop, making cooking and entertaining both effortless and enjoyable. Heading upstairs, you'll find four generously sized bedrooms, all with new carpeting. The expansive primary suite is a true retreat, complete with a ceiling fan, neutral carpeting, a spacious walk-in closet, and a private ensuite bathroom. The bathroom provides a spa-like experience with a soaking tub, large walk-in shower, dual-sink vanity, and plenty of natural light. Down the hall, the additional three bedrooms are all well-appointed, featuring great closet space. A well-equipped full bathroom is conveniently located nearby, offering a bathtub/shower combination and a large vanity. The lower level of the home is equally impressive, featuring a large recreation room that offers endless possibilities for entertainment and relaxation. This level also includes a powder room, a utility room, and two sizable storage rooms, providing abundant space for all your needs. The exterior of this beautiful home is just as wonderful - a corner lot with a two-car garage, a welcoming front porch, a wooden playground, and a paver rear patio perfect for outdoor gatherings. The backyard is a wonderful space for play and relaxation, at the end of a cul-de-sac and partially fenced, offering privacy. The Villas community dues cover your individual home lawn care (including Spring and Fall clean-up, mulching, mowing, pruning, etc.), and community exclusive snow removal. Your property is taxed only on a portion of your much larger, almost 1/3 acre lot, and the condo master insurance coverage lowers your homeowner's policy! Located in a vibrant community, this home is near various shopping, dining, and entertainment options. For outdoor enthusiasts, the proximity to the Baltimore & Annapolis Trail provides endless opportunities for biking, walking, and nature exploration. Additionally, this property comes with water privileges on the Magothy River at three different access points! You'll have access to the Manhattan Beach playground, community center, a beach area for swimming, a boat launch at Magothy Marina, fishing, kayaking, and much more! This home truly offers the perfect blend of comfort, convenience, and lifestyle. Severna Park schools and easy access to the Naval Academy, Fort Meade, Rt 50 to 97, and the Chesapeake Bridge make it an ideal location.
Location
State MD
County Anne Arundel
Zoning R2
Rooms
Basement Daylight, Partial, Connecting Stairway, Heated, Improved, Full, Partially Finished, Poured Concrete, Space For Rooms, Sump Pump, Windows
Interior
Interior Features Breakfast Area, Carpet, Ceiling Fan(s), Combination Kitchen/Living, Combination Dining/Living, Dining Area, Floor Plan - Open, Formal/Separate Dining Room, Kitchen - Eat-In, Kitchen - Gourmet, Primary Bath(s), Recessed Lighting, Bathroom - Soaking Tub, Bathroom - Stall Shower, Upgraded Countertops, Walk-in Closet(s), Wood Floors
Hot Water Natural Gas
Heating Heat Pump(s)
Cooling Central A/C
Flooring Carpet, Ceramic Tile, Hardwood
Fireplaces Number 1
Fireplaces Type Gas/Propane
Equipment Built-In Microwave, Cooktop, Dishwasher, Disposal, Dryer, Exhaust Fan, Oven - Wall, Refrigerator, Stainless Steel Appliances, Washer, Water Heater
Fireplace Y
Appliance Built-In Microwave, Cooktop, Dishwasher, Disposal, Dryer, Exhaust Fan, Oven - Wall, Refrigerator, Stainless Steel Appliances, Washer, Water Heater
Heat Source Electric
Laundry Dryer In Unit, Washer In Unit
Exterior
Exterior Feature Patio(s), Porch(es)
Parking Features Garage - Front Entry, Garage Door Opener, Inside Access
Garage Spaces 5.0
Fence Vinyl, Partially
Amenities Available Beach, Boat Ramp, Community Center, Picnic Area, Water/Lake Privileges, Common Grounds, Pier/Dock, Tot Lots/Playground
Water Access Y
Water Access Desc Canoe/Kayak,Fishing Allowed,Private Access,Swimming Allowed
Roof Type Architectural Shingle
Accessibility None
Porch Patio(s), Porch(es)
Attached Garage 2
Total Parking Spaces 5
Garage Y
Building
Lot Description Corner, Cul-de-sac, Landscaping, No Thru Street, Rear Yard
Story 3
Foundation Concrete Perimeter
Sewer Public Sewer
Water Public
Architectural Style Colonial
Level or Stories 3
Additional Building Above Grade, Below Grade
New Construction N
Schools
Elementary Schools Jones
Middle Schools Severna Park
High Schools Severna Park
School District Anne Arundel County Public Schools
Others
Pets Allowed Y
HOA Fee Include All Ground Fee,Common Area Maintenance,Snow Removal,Insurance,Lawn Care Front,Lawn Care Rear,Lawn Care Side,Lawn Maintenance,Recreation Facility,Reserve Funds
Senior Community No
Tax ID 020382590222765
Ownership Fee Simple
SqFt Source Estimated
Security Features Smoke Detector
Acceptable Financing Cash, Conventional, FHA, VA
Listing Terms Cash, Conventional, FHA, VA
Financing Cash,Conventional,FHA,VA
Special Listing Condition Standard
Pets Allowed No Pet Restrictions
Read Less Info
Want to know what your home might be worth? Contact us for a FREE valuation!

Our team is ready to help you sell your home for the highest possible price ASAP

Bought with Tracy Marshall • Engel & Volkers Annapolis
GET MORE INFORMATION
Agent | License ID: 0225193218 - VA, 5003479 - MD
+1(703) 298-7037 | jason@jasonandbonnie.com






