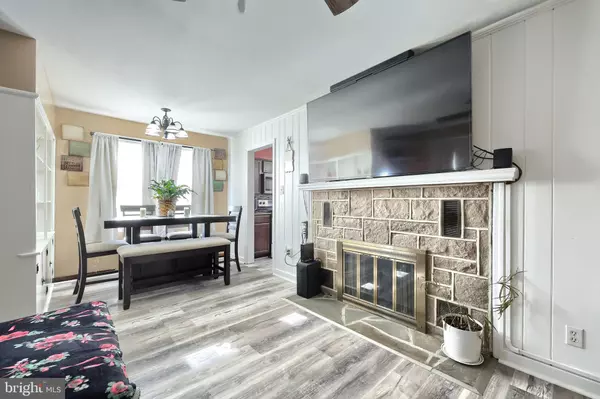$275,000
$269,900
1.9%For more information regarding the value of a property, please contact us for a free consultation.
4 Beds
2 Baths
1,596 SqFt
SOLD DATE : 12/11/2024
Key Details
Sold Price $275,000
Property Type Single Family Home
Sub Type Detached
Listing Status Sold
Purchase Type For Sale
Square Footage 1,596 sqft
Price per Sqft $172
Subdivision None Available
MLS Listing ID PAYK2070500
Sold Date 12/11/24
Style Ranch/Rambler
Bedrooms 4
Full Baths 2
HOA Y/N N
Abv Grd Liv Area 1,064
Originating Board BRIGHT
Year Built 1950
Annual Tax Amount $3,453
Tax Year 2024
Lot Size 0.425 Acres
Acres 0.42
Property Description
Welcome to 2286 Pleasant View Drive! Its street name certainly does it justice! This solid brick rancher is a quiet retreat while being able to access modern necessities. Located in Central School District, this property is close to 83 and 30. A quick 5-minute drive to the highway will take you to Lancaster/Baltimore in no time. This home boasts a three-bedroom, one bath on the first floor, and a full bath/bedroom in the basement! As you walk through the first floor you are greeted by luxury vinyl planing, granite countertops, and new replacement windows. These are just a few of the many upgrades done to this beautiful home. Furthermore, this home is on a corner lot with a large fenced-in yard. This gives you plenty of room/space to host any and all holiday parties throughout the year! Please take advantage of this opportunity to view this house while it lasts! I promise it will feel like HOME!
Location
State PA
County York
Area Springettsbury Twp (15246)
Zoning R-R
Rooms
Other Rooms Living Room, Bedroom 2, Bedroom 3, Kitchen, Bedroom 1, Additional Bedroom
Basement Poured Concrete
Main Level Bedrooms 3
Interior
Interior Features Built-Ins, Dining Area, Recessed Lighting, Window Treatments
Hot Water Natural Gas
Heating Hot Water
Cooling Central A/C
Flooring Luxury Vinyl Plank, Vinyl
Fireplaces Number 2
Fireplaces Type Stone, Wood, Gas/Propane
Fireplace Y
Heat Source Natural Gas
Laundry Basement
Exterior
Parking Features Additional Storage Area, Garage - Front Entry
Garage Spaces 1.0
Pool Above Ground
Utilities Available Natural Gas Available
Water Access N
Roof Type Asphalt
Accessibility Other
Attached Garage 1
Total Parking Spaces 1
Garage Y
Building
Story 2
Foundation Block
Sewer Public Sewer
Water Public
Architectural Style Ranch/Rambler
Level or Stories 2
Additional Building Above Grade, Below Grade
Structure Type Dry Wall
New Construction N
Schools
School District Central York
Others
Senior Community No
Tax ID 46-000-08-0072-00-00000
Ownership Fee Simple
SqFt Source Assessor
Acceptable Financing Cash, Conventional, FHA, VA
Listing Terms Cash, Conventional, FHA, VA
Financing Cash,Conventional,FHA,VA
Special Listing Condition Standard
Read Less Info
Want to know what your home might be worth? Contact us for a FREE valuation!

Our team is ready to help you sell your home for the highest possible price ASAP

Bought with Lacey Lanette Snader • Berkshire Hathaway HomeServices Homesale Realty

"My job is to find and attract mastery-based agents to the office, protect the culture, and make sure everyone is happy! "
GET MORE INFORMATION






