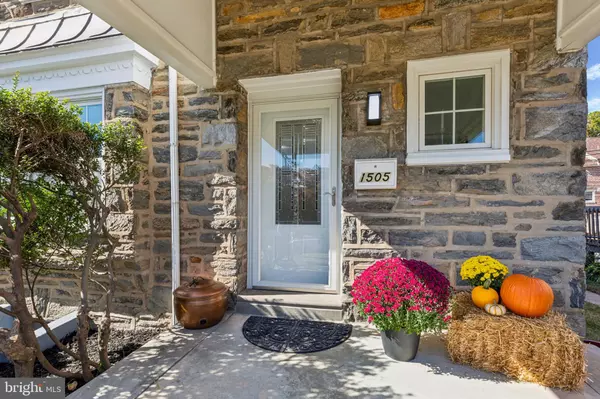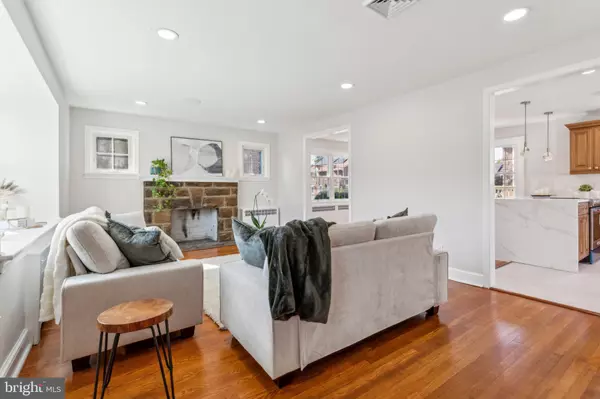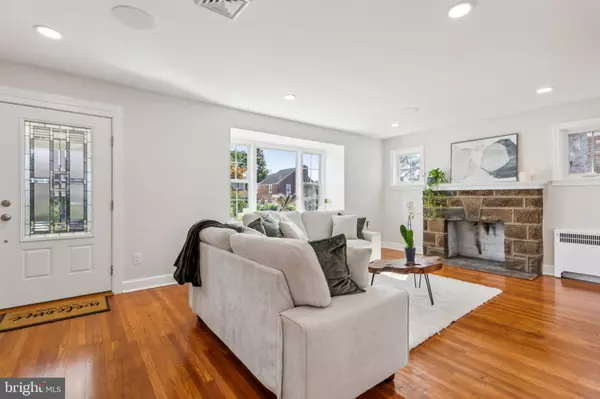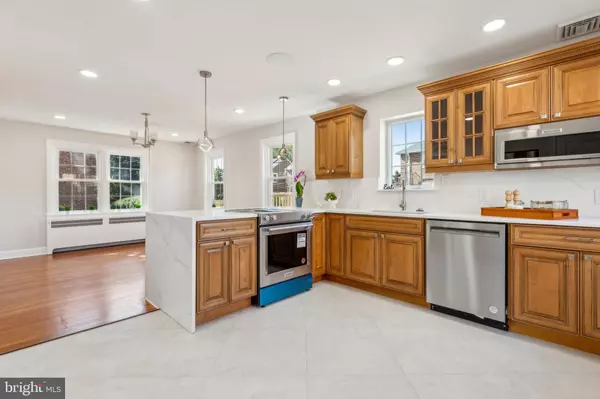$431,000
$425,000
1.4%For more information regarding the value of a property, please contact us for a free consultation.
3 Beds
2 Baths
1,868 SqFt
SOLD DATE : 12/11/2024
Key Details
Sold Price $431,000
Property Type Single Family Home
Sub Type Detached
Listing Status Sold
Purchase Type For Sale
Square Footage 1,868 sqft
Price per Sqft $230
Subdivision Mt Airy
MLS Listing ID PAPH2410288
Sold Date 12/11/24
Style Colonial
Bedrooms 3
Full Baths 2
HOA Y/N N
Abv Grd Liv Area 1,868
Originating Board BRIGHT
Year Built 1940
Annual Tax Amount $3,290
Tax Year 2024
Lot Size 4,289 Sqft
Acres 0.1
Lot Dimensions 48.00 x 90.00
Property Description
Priced to Sell!!!! Welcome to this charming, recently updated colonial home in the desirable Mt Airy section of Philadelphia. The unique stone home with captivating quadruple dormers, is perched on a quaint street with a beautifully landscaped front yard. As you follow the small stairs up from the sidewalk, you are greeted by a stone porch perfect for a swing chair. The foyer is inviting with gorgeous hardwood flooring that continues throughout. The living room is bright and sunny, accented by a lovely bay window that provides ample natural lighting for the main floor, the original stone fireplace will warm you on the cool autumn nights. Continue to the updated open-concept kitchen and dining area, boasting plenty of quartz countertops with a gorgeous waterfall design, complete with an island for your family to enjoy. The kitchen has a built-in charging station for your smartphone and speakers in the ceiling to stream your favorite music! This property has several other builder upgrades, including recessed lighting in every room that switches to dimmed lighting when the switch is moved twice. All new stainless steel appliances, ceiling fans in all bedrooms, and more. The kitchen leads you to your new spacious deck, where you can enjoy warm, sunny days and evenings grilling/entertaining for your friends and family and even plant a patio garden with a generous amount of space.
The second level also has plenty of natural light in all three spacious bedrooms. The primary bedroom boasts a sophisticated en-suite bathroom with all the modern conveniences including a bathroom exhaust fan with an audio speaker and Bluetooth capability (also found in the hall bathroom), all to live more comfortably in your new home. The hall bath is met with the same level of sophistication and convenience, to be shared by the other 2 bedrooms. The basement is finished for additional living space ready to be used as a family room, office, 4th bedroom, home theatre, or otherwise. Finally, you may access your rear entry attached 1 car garage and driveway from the basement. Home Warranty included. This property is also eligible for a $10,000 Grant from Prosperity Mortgage. It is not income-based and CAN be used along with your first-time home buyer program. Contact the listing agent for details.
Location
State PA
County Philadelphia
Area 19150 (19150)
Zoning RSA3
Rooms
Other Rooms Living Room, Dining Room, Bedroom 2, Bedroom 3, Kitchen, Family Room, Bedroom 1, Full Bath
Basement Fully Finished
Interior
Interior Features Primary Bath(s), Bathroom - Walk-In Shower, Breakfast Area, Ceiling Fan(s), Combination Kitchen/Dining, Dining Area, Floor Plan - Open, Kitchen - Eat-In, Kitchen - Island, Upgraded Countertops, Wood Floors
Hot Water Electric
Heating Radiator
Cooling Central A/C
Fireplaces Number 1
Fireplace Y
Window Features Bay/Bow
Heat Source Oil
Exterior
Exterior Feature Deck(s)
Parking Features Garage - Rear Entry, Basement Garage, Inside Access
Garage Spaces 2.0
Water Access N
Accessibility None
Porch Deck(s)
Attached Garage 1
Total Parking Spaces 2
Garage Y
Building
Story 3
Foundation Brick/Mortar
Sewer Public Sewer
Water Public
Architectural Style Colonial
Level or Stories 3
Additional Building Above Grade, Below Grade
New Construction N
Schools
School District Philadelphia City
Others
Senior Community No
Tax ID 102319400
Ownership Fee Simple
SqFt Source Assessor
Acceptable Financing Conventional, Cash
Horse Property N
Listing Terms Conventional, Cash
Financing Conventional,Cash
Special Listing Condition Standard
Read Less Info
Want to know what your home might be worth? Contact us for a FREE valuation!

Our team is ready to help you sell your home for the highest possible price ASAP

Bought with Cheryl a Lee • Long & Foster Real Estate, Inc.
GET MORE INFORMATION
Agent | License ID: 0225193218 - VA, 5003479 - MD
+1(703) 298-7037 | jason@jasonandbonnie.com






