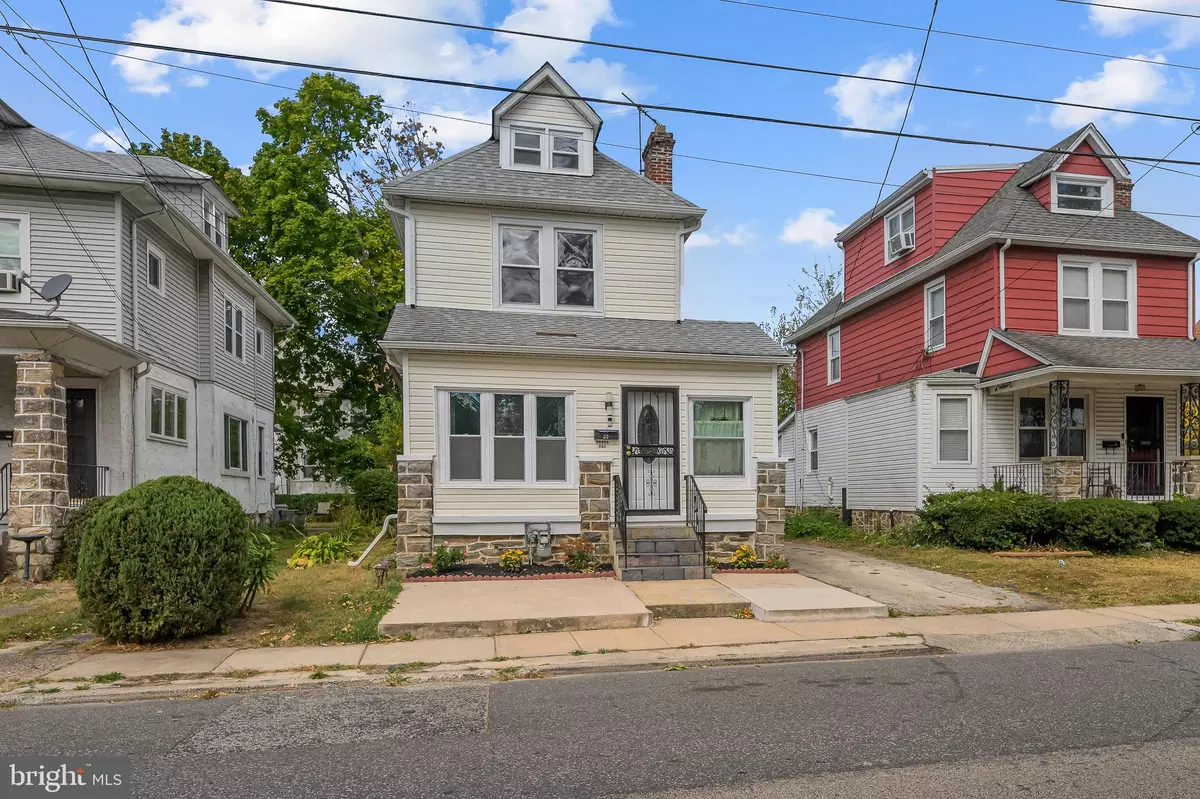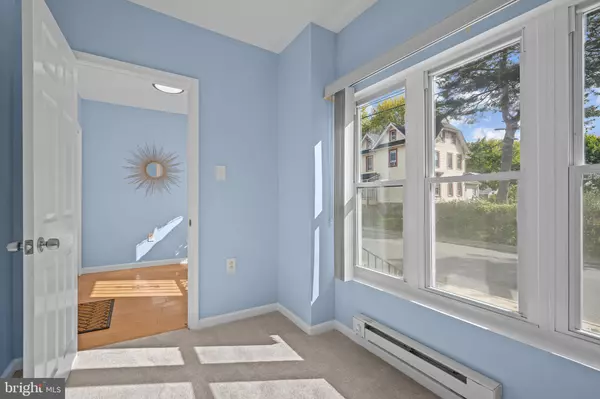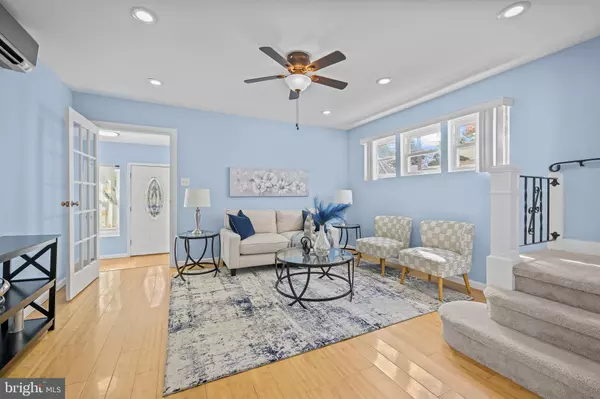$299,900
$299,900
For more information regarding the value of a property, please contact us for a free consultation.
3 Beds
3 Baths
1,650 SqFt
SOLD DATE : 12/10/2024
Key Details
Sold Price $299,900
Property Type Single Family Home
Sub Type Detached
Listing Status Sold
Purchase Type For Sale
Square Footage 1,650 sqft
Price per Sqft $181
Subdivision Yeadon
MLS Listing ID PADE2078128
Sold Date 12/10/24
Style Straight Thru
Bedrooms 3
Full Baths 2
Half Baths 1
HOA Y/N N
Abv Grd Liv Area 1,650
Originating Board BRIGHT
Year Built 1923
Annual Tax Amount $5,354
Tax Year 2024
Lot Size 3,485 Sqft
Acres 0.08
Lot Dimensions 37.00 x 100.00
Property Description
Come check out this beautiful home in Yeadon! The living area is completely open and features tall ceilings. The hardwood floors and the numerous windows make the living area feel spacious, bright, and welcoming. The space flows into the kitchen, which is complete with beautiful cabinetry, granite countertops, custom tiling, and stainless steel appliances. Inside of the home, you will find 3 generously sized bedrooms, all with ample closet space, while the 2.5 bathrooms have been completely renovated with modern tiling and new fixtures throughout. Furthermore, this home features a fully finished basement with carpeting! Don't miss out on this one, schedule your tour today!
Location
State PA
County Delaware
Area Yeadon Boro (10448)
Zoning RESID
Rooms
Other Rooms Living Room, Dining Room, Primary Bedroom, Kitchen, Family Room, Bedroom 1, Laundry, Attic
Basement Full
Interior
Hot Water Electric
Heating Baseboard - Electric
Cooling Ductless/Mini-Split
Heat Source Electric
Exterior
Water Access N
Roof Type Shingle
Accessibility None
Garage N
Building
Story 2
Foundation Block
Sewer Public Sewer
Water Public
Architectural Style Straight Thru
Level or Stories 2
Additional Building Above Grade, Below Grade
New Construction N
Schools
High Schools Penn Wood
School District William Penn
Others
Senior Community No
Tax ID 48-00-01531-00
Ownership Fee Simple
SqFt Source Assessor
Acceptable Financing Conventional, Cash, FHA, VA
Listing Terms Conventional, Cash, FHA, VA
Financing Conventional,Cash,FHA,VA
Special Listing Condition Standard
Read Less Info
Want to know what your home might be worth? Contact us for a FREE valuation!

Our team is ready to help you sell your home for the highest possible price ASAP

Bought with Keave Andrew Slomine • KW Empower
GET MORE INFORMATION
Agent | License ID: 0225193218 - VA, 5003479 - MD
+1(703) 298-7037 | jason@jasonandbonnie.com






