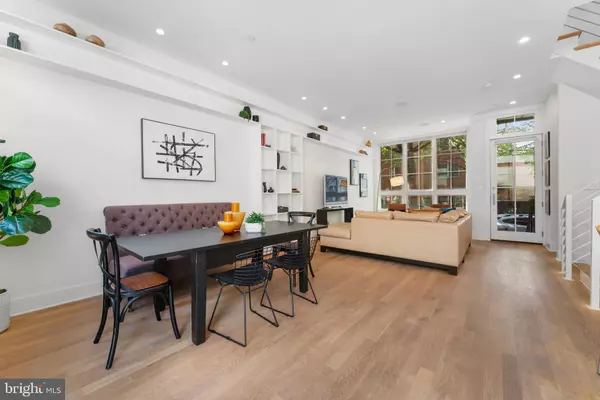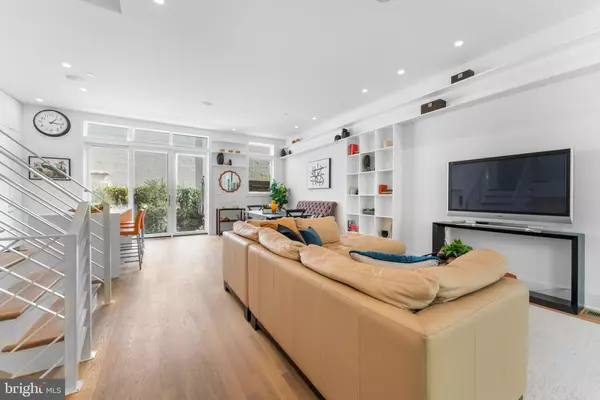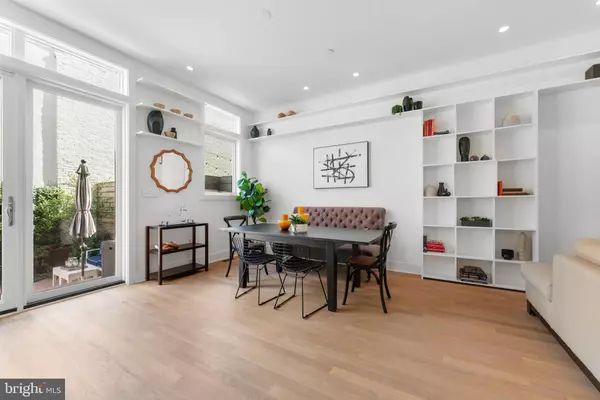$1,459,900
$1,459,900
For more information regarding the value of a property, please contact us for a free consultation.
4 Beds
5 Baths
2,265 SqFt
SOLD DATE : 12/11/2024
Key Details
Sold Price $1,459,900
Property Type Condo
Sub Type Condo/Co-op
Listing Status Sold
Purchase Type For Sale
Square Footage 2,265 sqft
Price per Sqft $644
Subdivision Shaw
MLS Listing ID DCDC2162942
Sold Date 12/11/24
Style Contemporary
Bedrooms 4
Full Baths 4
Half Baths 1
Condo Fees $268/mo
HOA Y/N N
Abv Grd Liv Area 2,265
Originating Board BRIGHT
Year Built 2015
Annual Tax Amount $11,367
Tax Year 2023
Property Description
Stunning, spacious and light filled 4 bed + den, 4.5 bath townhome with one garage parking. This home includes an easy to rent, fully licensed Airbnb unit with $32,000 a year in rental income history. This incredible townhome offers the luxury & exacting detail of a custom-built home – including high ceilings, white oak hardwood floors, oversized windows, custom handrails, LED recessed lighting, four-zone AC/Heat & built-in SONOS system throughout. The light-filled main level boasts an open concept & spacious living room, dining area & gourmet kitchen with an integrated custom fridge, top of line appliances, quartz waterfall edge island & sleek cabinets. Flowing off the kitchen is a beautifully landscaped private terrace – ideal for dining & entertaining. Upstairs the primary suite features include custom walk-in closet & ensuite bath with dual vanity, large walk-in shower with oversized ceramic tiles & private water closet. The second & third bedrooms offer ample space & include ensuite bathrooms. The top floor den/loft, which includes a dry bar with quartz counter & beverage fridge, opens to a 2nd private terrace with great city views. The lower-level is a bedroom/studio complete with a kitchenette & a private exterior entrance — utilized as an Airbnb for the past 4 years. The home includes secure, garage parking, right at the back door as well as two storage units and its location on a quiet, tree lined street offers countless conveniences – a short walk to many restaurants & bars, supermarket & wine shops and the Shaw Metro station. The very low condo fee includes all exterior maintenance as well as landscaping, trash service and master insurance. A near perfect urban home.
Location
State DC
County Washington
Zoning RF-1
Rooms
Basement Connecting Stairway, Fully Finished, Garage Access, Outside Entrance, Interior Access
Interior
Hot Water Electric
Heating Central
Cooling Central A/C
Equipment Built-In Microwave, Dishwasher, Disposal, Dryer - Front Loading, Exhaust Fan, Extra Refrigerator/Freezer, Oven/Range - Gas, Refrigerator, Washer - Front Loading
Fireplace N
Appliance Built-In Microwave, Dishwasher, Disposal, Dryer - Front Loading, Exhaust Fan, Extra Refrigerator/Freezer, Oven/Range - Gas, Refrigerator, Washer - Front Loading
Heat Source Electric
Laundry Dryer In Unit, Washer In Unit
Exterior
Parking Features Garage Door Opener, Basement Garage
Garage Spaces 1.0
Amenities Available Extra Storage
Water Access N
Accessibility None
Total Parking Spaces 1
Garage Y
Building
Story 4.5
Foundation Other
Sewer Public Sewer, Public Septic
Water Public
Architectural Style Contemporary
Level or Stories 4.5
Additional Building Above Grade, Below Grade
New Construction N
Schools
School District District Of Columbia Public Schools
Others
Pets Allowed Y
HOA Fee Include Common Area Maintenance,Lawn Maintenance,Reserve Funds,Trash
Senior Community No
Tax ID 0509//2012
Ownership Condominium
Security Features Sprinkler System - Indoor,Smoke Detector,Electric Alarm
Acceptable Financing Cash, Conventional
Listing Terms Cash, Conventional
Financing Cash,Conventional
Special Listing Condition Standard
Pets Allowed Dogs OK, Cats OK
Read Less Info
Want to know what your home might be worth? Contact us for a FREE valuation!

Our team is ready to help you sell your home for the highest possible price ASAP

Bought with Chelsea Lanise Traylor • Redfin Corp
GET MORE INFORMATION
Agent | License ID: 0225193218 - VA, 5003479 - MD
+1(703) 298-7037 | jason@jasonandbonnie.com






