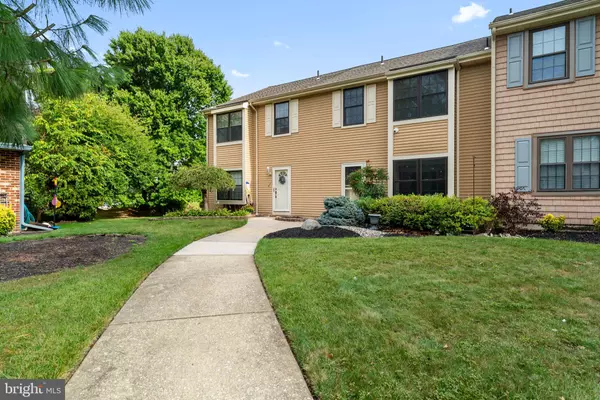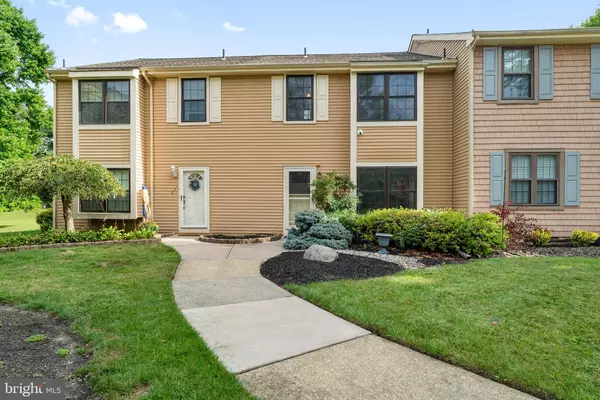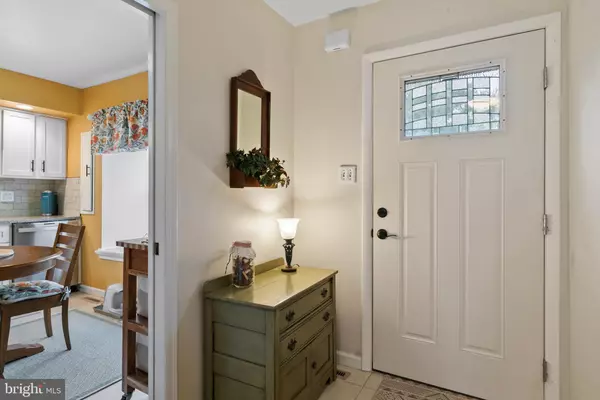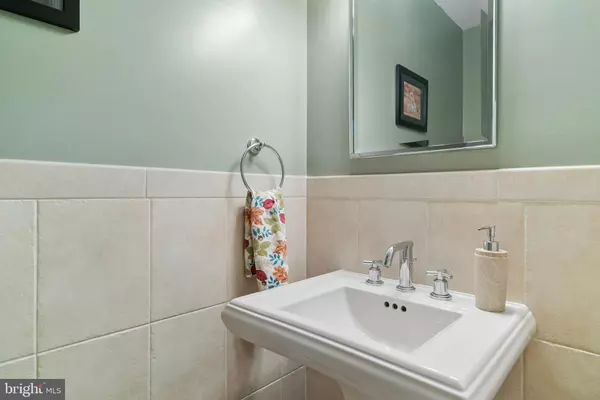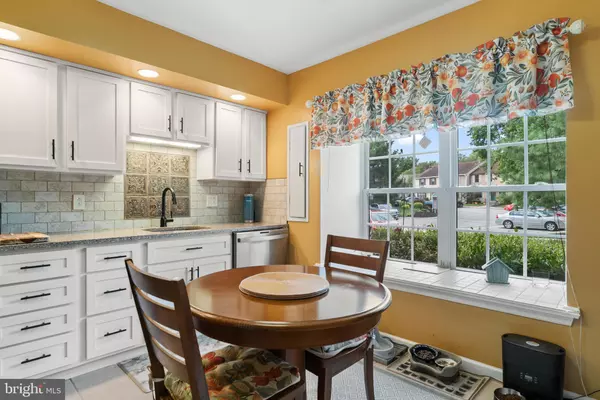$315,000
$315,000
For more information regarding the value of a property, please contact us for a free consultation.
2 Beds
3 Baths
1,584 SqFt
SOLD DATE : 12/10/2024
Key Details
Sold Price $315,000
Property Type Townhouse
Sub Type Interior Row/Townhouse
Listing Status Sold
Purchase Type For Sale
Square Footage 1,584 sqft
Price per Sqft $198
Subdivision Kings Croft
MLS Listing ID NJCD2076856
Sold Date 12/10/24
Style Colonial
Bedrooms 2
Full Baths 2
Half Baths 1
HOA Fees $433/mo
HOA Y/N Y
Abv Grd Liv Area 1,584
Originating Board BRIGHT
Year Built 1977
Annual Tax Amount $6,647
Tax Year 2023
Lot Dimensions 0.00 x 0.00
Property Description
Welcome to 820 King Croft – an exquisite interior condominium that perfectly blends comfort and modern living. This well maintained 2-bedroom, 2.5-bathroom home is sure to impress with abundant natural light and spacious rooms that create an inviting atmosphere. As you step inside, you'll be greeted by high ceilings and stylish recessed lighting. The dining room steps down into the living area featuring a cozy fireplace, ideal for gatherings or quiet evenings at home. Sliding glass doors give you access to the patio area where you can make your garden your own peaceful oasis. The gourmet kitchen boasts Quarts countertops, stainless steel appliances, and ample storage, making it a delight for any home chef. The main level includes a convenient powder room, Upstairs, both bedrooms are generously sized, with the master suite featuring a luxurious walk-in closet and an en-suite bathroom. Another full bathroom can be found in the hall, The finished basement offers additional living space, perfect for a recreation room, office or home gym, and provides a large storage room with built in shelves. Central air conditioning and heating ensure year-round comfort. Step outside to discover a private cul-de-sac location, complete with access to community amenities including a refreshing swimming pool and club house Enjoy the nearby parks and recreation, pet-friendly environment, and proximity to top-rated schools, healthcare facilities, shopping, and entertainment options. This move-in ready home is waiting for you to make it your own. Don't miss the opportunity to experience the perfect blend of convenience and comfort this home has to offer.
Location
State NJ
County Camden
Area Cherry Hill Twp (20409)
Zoning R5
Rooms
Basement Full, Heated, Interior Access, Partially Finished, Shelving, Sump Pump
Interior
Interior Features Attic, Bathroom - Tub Shower, Bathroom - Walk-In Shower, Ceiling Fan(s), Primary Bath(s), Upgraded Countertops
Hot Water Electric
Heating Forced Air
Cooling Central A/C
Flooring Wood, Ceramic Tile, Partially Carpeted
Fireplaces Number 1
Equipment Built-In Range, Disposal, Built-In Microwave, Dishwasher, Dryer, Refrigerator, Washer
Fireplace Y
Appliance Built-In Range, Disposal, Built-In Microwave, Dishwasher, Dryer, Refrigerator, Washer
Heat Source Natural Gas
Laundry Upper Floor
Exterior
Exterior Feature Patio(s)
Garage Spaces 2.0
Parking On Site 2
Utilities Available Under Ground
Amenities Available Swimming Pool, Tennis Courts, Club House
Water Access N
View Courtyard
Accessibility None
Porch Patio(s)
Total Parking Spaces 2
Garage N
Building
Lot Description Landscaping
Story 2
Foundation Block
Sewer Public Sewer
Water Public
Architectural Style Colonial
Level or Stories 2
Additional Building Above Grade
Structure Type 9'+ Ceilings
New Construction N
Schools
School District Cherry Hill Township Public Schools
Others
Pets Allowed Y
HOA Fee Include Pool(s),Common Area Maintenance,Ext Bldg Maint,Lawn Maintenance,Snow Removal,Trash
Senior Community No
Tax ID 09-00337 06-00001-C0820
Ownership Condominium
Security Features Security System
Acceptable Financing Cash, Conventional, FHA
Listing Terms Cash, Conventional, FHA
Financing Cash,Conventional,FHA
Special Listing Condition Standard
Pets Allowed Cats OK, Dogs OK
Read Less Info
Want to know what your home might be worth? Contact us for a FREE valuation!

Our team is ready to help you sell your home for the highest possible price ASAP

Bought with NON MEMBER • Non Subscribing Office
GET MORE INFORMATION
Agent | License ID: 0225193218 - VA, 5003479 - MD
+1(703) 298-7037 | jason@jasonandbonnie.com


