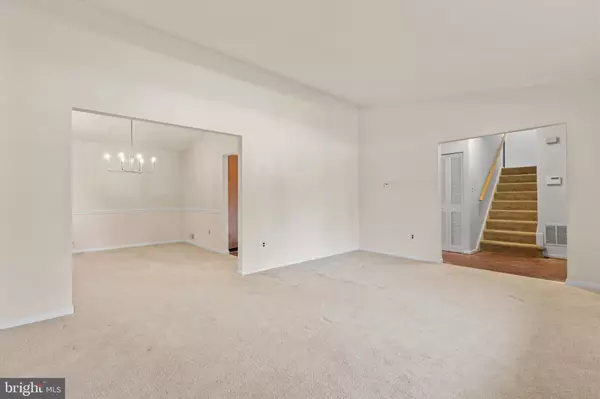$530,000
$530,000
For more information regarding the value of a property, please contact us for a free consultation.
3 Beds
3 Baths
2,184 SqFt
SOLD DATE : 12/09/2024
Key Details
Sold Price $530,000
Property Type Single Family Home
Sub Type Detached
Listing Status Sold
Purchase Type For Sale
Square Footage 2,184 sqft
Price per Sqft $242
Subdivision Halls Addn To Ad
MLS Listing ID MDPG2133094
Sold Date 12/09/24
Style Bi-level,Split Level
Bedrooms 3
Full Baths 2
Half Baths 1
HOA Y/N N
Abv Grd Liv Area 2,184
Originating Board BRIGHT
Year Built 1967
Annual Tax Amount $6,612
Tax Year 2024
Lot Size 7,910 Sqft
Acres 0.18
Property Description
LOCATION, LOCATION, LOCATION! Homes in this sought after neighborhood never go on sale, its an established mature neighborhood. This well maintained large Split Level home is located in the perfect location in Hyattsville area with NO HOA! Upper level features 3 bedrooms and 2 full bathroom. The primary bedroom features an en suite bathroom as well as its own walk-in closet. On the main level you will find a large living room, dinning room and kitchen. Off the kitchen is a large wrap around deck, perfect for entertaining friends and family. This home was been well maintained over the years with newer windows, newer roof, as well as newer siding. All this AND conveniently located near major routes 495, New Hampshire Ave, University Blvd, public transportation to metro stations, University of MD and close proximity to plenty of shops and The Mall at Prince Georges. Home waiting for a new owner. A MUST SEE TODAY!!
Location
State MD
County Prince Georges
Zoning RSF65
Rooms
Basement Rear Entrance, Side Entrance, Walkout Level, Windows
Interior
Interior Features Bathroom - Tub Shower, Bathroom - Walk-In Shower, Breakfast Area, Central Vacuum, Ceiling Fan(s), Dining Area, Family Room Off Kitchen, Walk-in Closet(s)
Hot Water Electric
Heating Forced Air
Cooling Central A/C
Fireplaces Number 1
Fireplaces Type Brick
Equipment Built-In Microwave, Built-In Range, Dishwasher, Disposal, Dryer, Exhaust Fan, Extra Refrigerator/Freezer, Oven - Double, Refrigerator, Washer, Water Heater
Fireplace Y
Appliance Built-In Microwave, Built-In Range, Dishwasher, Disposal, Dryer, Exhaust Fan, Extra Refrigerator/Freezer, Oven - Double, Refrigerator, Washer, Water Heater
Heat Source Natural Gas
Laundry Basement, Has Laundry, Dryer In Unit, Washer In Unit
Exterior
Exterior Feature Deck(s)
Garage Spaces 2.0
Water Access N
Roof Type Architectural Shingle
Accessibility None
Porch Deck(s)
Total Parking Spaces 2
Garage N
Building
Lot Description Corner, Cul-de-sac
Story 2
Foundation Block
Sewer Public Sewer
Water Public
Architectural Style Bi-level, Split Level
Level or Stories 2
Additional Building Above Grade, Below Grade
Structure Type Vaulted Ceilings,Dry Wall,Brick,Paneled Walls
New Construction N
Schools
Elementary Schools Cool Spring
Middle Schools Buck Lodge
High Schools High Point
School District Prince George'S County Public Schools
Others
Pets Allowed Y
Senior Community No
Tax ID 17171880830
Ownership Fee Simple
SqFt Source Assessor
Acceptable Financing Cash, Conventional, FHA, VA
Horse Property N
Listing Terms Cash, Conventional, FHA, VA
Financing Cash,Conventional,FHA,VA
Special Listing Condition Standard
Pets Allowed Cats OK, Dogs OK
Read Less Info
Want to know what your home might be worth? Contact us for a FREE valuation!

Our team is ready to help you sell your home for the highest possible price ASAP

Bought with Hung K Tung • Samson Properties

"My job is to find and attract mastery-based agents to the office, protect the culture, and make sure everyone is happy! "
GET MORE INFORMATION






