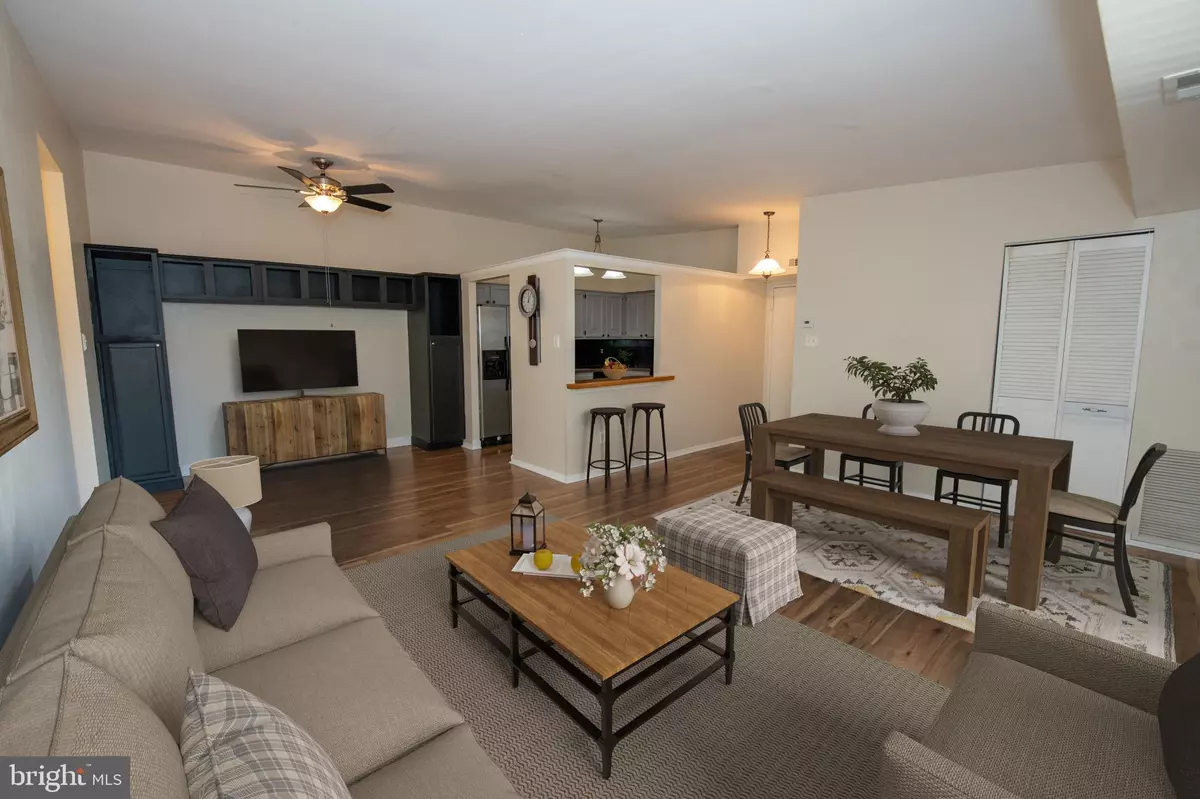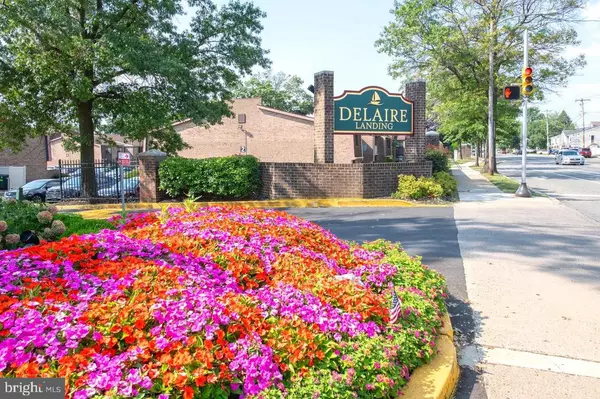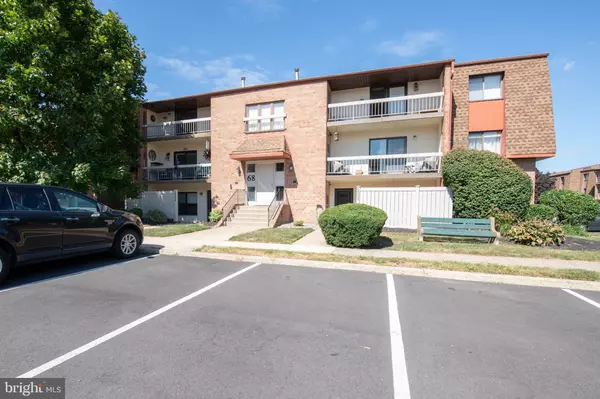$189,900
$189,900
For more information regarding the value of a property, please contact us for a free consultation.
1 Bed
1 Bath
806 SqFt
SOLD DATE : 12/06/2024
Key Details
Sold Price $189,900
Property Type Condo
Sub Type Condo/Co-op
Listing Status Sold
Purchase Type For Sale
Square Footage 806 sqft
Price per Sqft $235
Subdivision Delaire Landing
MLS Listing ID PAPH2399466
Sold Date 12/06/24
Style Unit/Flat
Bedrooms 1
Full Baths 1
Condo Fees $311/mo
HOA Y/N N
Abv Grd Liv Area 806
Originating Board BRIGHT
Year Built 1972
Annual Tax Amount $1,695
Tax Year 2024
Lot Dimensions 0.00 x 0.00
Property Description
Experience a relaxed lifestyle in this gated community situated along the Delaware River, or consider it as a lucrative investment opportunity. This unit comprises of one bedroom and one full bathroom, along with a kitchen and dining space, a generously sized living room, and a balcony. Additionally, it includes a spacious laundry/utility closet and a separate storage closet in the outside hallway. The built-in cabinetry gives plenty of storage, tucked away, giving you a fresh, organized, space. New carpet has been installed in the bedroom and walk-in closet. Relish in the serene river views, where you can observe sailboats, illuminated cargo ships, and tugboats in the evening, as well as breathtaking sunrises. The community offers a social room for activities, a swimming pool, a fitness center, and more. The association takes care of snow and trash removal, while the association fee covers basic cable, water, sewer, and building insurance.
Location
State PA
County Philadelphia
Area 19114 (19114)
Zoning RM2
Rooms
Main Level Bedrooms 1
Interior
Interior Features Bathroom - Tub Shower, Built-Ins, Carpet, Ceiling Fan(s), Floor Plan - Open, Walk-in Closet(s)
Hot Water Natural Gas
Heating Central
Cooling Central A/C
Equipment Built-In Microwave, Dishwasher, Disposal, Dryer, Oven/Range - Gas, Refrigerator, Washer, Water Heater
Fireplace N
Appliance Built-In Microwave, Dishwasher, Disposal, Dryer, Oven/Range - Gas, Refrigerator, Washer, Water Heater
Heat Source Central
Laundry Has Laundry
Exterior
Utilities Available Cable TV Available, Natural Gas Available, Electric Available
Amenities Available Exercise Room, Gated Community, Pool - Outdoor, Tennis Courts
Water Access N
Accessibility None
Garage N
Building
Story 1
Unit Features Garden 1 - 4 Floors
Sewer Public Sewer
Water Public
Architectural Style Unit/Flat
Level or Stories 1
Additional Building Above Grade, Below Grade
New Construction N
Schools
School District The School District Of Philadelphia
Others
Pets Allowed Y
HOA Fee Include All Ground Fee,Cable TV,Common Area Maintenance,Health Club,Insurance,Lawn Maintenance,Pool(s),Recreation Facility,Security Gate,Sewer,Trash,Snow Removal
Senior Community No
Tax ID 888650771
Ownership Condominium
Acceptable Financing Cash, Conventional
Listing Terms Cash, Conventional
Financing Cash,Conventional
Special Listing Condition Standard
Pets Allowed Cats OK, Number Limit
Read Less Info
Want to know what your home might be worth? Contact us for a FREE valuation!

Our team is ready to help you sell your home for the highest possible price ASAP

Bought with Victoria L Sipes • Home Solutions Realty Group
GET MORE INFORMATION
Agent | License ID: 0225193218 - VA, 5003479 - MD
+1(703) 298-7037 | jason@jasonandbonnie.com






