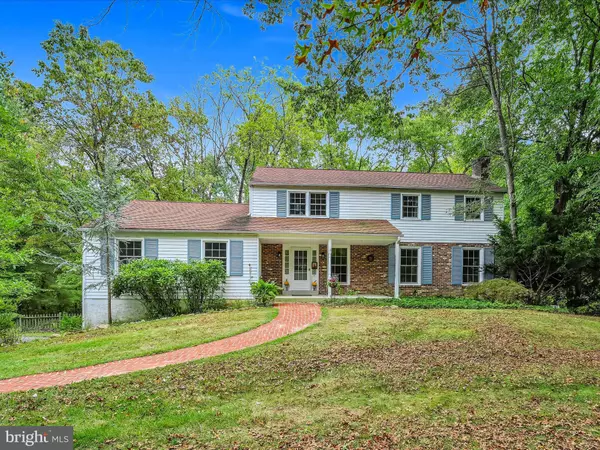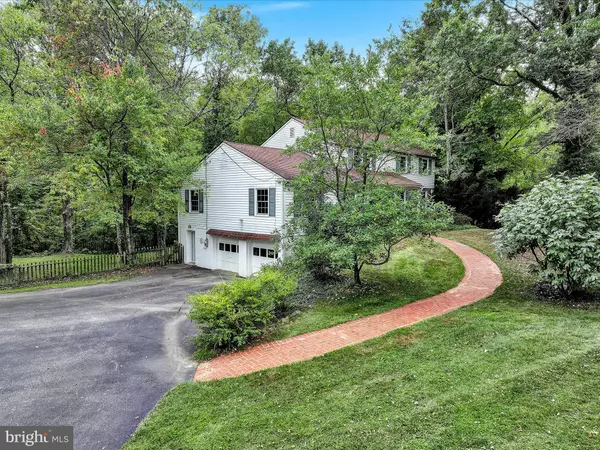$739,500
$759,000
2.6%For more information regarding the value of a property, please contact us for a free consultation.
5 Beds
3 Baths
4,080 SqFt
SOLD DATE : 12/10/2024
Key Details
Sold Price $739,500
Property Type Single Family Home
Sub Type Detached
Listing Status Sold
Purchase Type For Sale
Square Footage 4,080 sqft
Price per Sqft $181
Subdivision None Available
MLS Listing ID PADE2076704
Sold Date 12/10/24
Style Colonial
Bedrooms 5
Full Baths 2
Half Baths 1
HOA Y/N N
Abv Grd Liv Area 2,740
Originating Board BRIGHT
Year Built 1968
Annual Tax Amount $8,758
Tax Year 2023
Lot Size 0.840 Acres
Acres 0.84
Lot Dimensions 225.00 x 189.00
Property Description
Be prepared to fall in love with this rare find in the award-winning Rose Tree Media School District. As you approach 2 Coldspring Lane, you will be impressed by the way that this spacious 5BR, 2.5Bath Colonial sits back from the street, surrounded by the vibrant colors of nature. A setting like this one is not found often. Tranquility and entertainment blend seamlessly on this expansive property, just under an acre. A serene creek at the rear of the yard offers the calming sounds of nature, creating the perfect backdrop for relaxation and recreation. A charming curved brick walkway to a covered front porch welcomes you to this generously-sized home where there is room for all to spread out-from the main level great room to the finished basement; there is no shortage of room and storage! Step into the foyer with staircase, coat closet, and hardwood flooring that carries throughout both the main and 2nd level. To one side, you'll find an expansive living room with ample natural light through the large replacement windows, a wood-burning FP with "statement" mantle, a neutral wall color and recessed lighting. Through French Doors is the formal dining room with a large picture window, chair rail and crown molding. There is plenty of room for a large table to host all of your holiday gatherings. The kitchen, located in the heart of the home, is bright and open, adjacent to a secondary dining room that can serve as a breakfast or casual dining area. Updated SS appliances and an island for extra prep space and seating are just a few of the bonuses of this space, well-lit with recessed lighting. There is a convenient rear door to the deck that has stairs to lead you down to your backyard oasis that must be experienced to truly be appreciated. Just a few steps away you will find what has been referred to as the "party room" over the years, and you will see just why! The 21x21 great room offers an open, cozy space for relaxation, or the perfect room for entertaining, complete with a wet bar, large closet, HW flooring and beautifully detailed crown molding. This room can be purposed as you wish, as it is large enough to be a main level TV room, kid's play area or game room. This level also offers a 5th BR that is currently being used as a home office. The closet has been custom designed as a standing desk with drawers for storage (easy to remove to convert back to a closet, but very nice to have in place for a home office). A conveniently located pantry for additional food & appliance storage & stylish powder rm with tiled floor and wainscot complete this level. The 2nd floor features a 27x12 Primary BR with dual closets- one being a walk-in, & a freshly painted ensuite primary bath for privacy. The remaining three bedrooms all offer large closets, hardwood flooring and an abundance of natural light. The main hall bath offers its own linen closet, tasteful black & white floor and shower tile, and a white vanity with storage. There's more! The walk-out basement offers a mix of functional and recreational space. There is a 20x24 finished area that can be another family rm, game rm or workout area. The next room over was the previous "dark room" (still set up that way, also with built-in shelving, but easy to convert to a mud rm!). The laundry rm is accessed through this space, as well as an exit to the driveway. The 2-car garage is accessed from this level, as is a 24x18 storage and utility rm. This thoughtfully designed home offers plenty of space, ideal for both formal & casual living, with an abundance of closets & storage options. Let's talk about location- just minutes from top attractions that others travel far to visit, including Tyler Arboretum, Ridley Creek State Park & Linvilla Orchards. Enjoy endless shopping options at the Promenade at Granite Run, or take a short drive to downtown Media Borough, where quaint shops and a growing restaurant scene make State St. a lively destination! There is a lot to love on Coldspring Lane.
Location
State PA
County Delaware
Area Middletown Twp (10427)
Zoning RES
Rooms
Basement Fully Finished, Garage Access, Heated, Improved, Interior Access, Outside Entrance, Shelving, Walkout Level, Workshop
Main Level Bedrooms 1
Interior
Interior Features Attic, Crown Moldings, Entry Level Bedroom, Family Room Off Kitchen, Formal/Separate Dining Room, Kitchen - Eat-In, Kitchen - Island, Pantry, Recessed Lighting, Wainscotting, Walk-in Closet(s), Wood Floors, Bathroom - Tub Shower
Hot Water Oil
Heating Baseboard - Hot Water
Cooling Central A/C
Flooring Hardwood
Fireplaces Number 1
Fireplaces Type Mantel(s), Wood
Fireplace Y
Heat Source Oil
Exterior
Exterior Feature Deck(s), Patio(s), Porch(es)
Parking Features Garage - Side Entry, Garage Door Opener, Basement Garage, Inside Access
Garage Spaces 10.0
Water Access N
Roof Type Shingle
Accessibility None
Porch Deck(s), Patio(s), Porch(es)
Attached Garage 2
Total Parking Spaces 10
Garage Y
Building
Lot Description Backs to Trees, Corner, Cul-de-sac, Front Yard, Level, Open, Rear Yard, SideYard(s), Stream/Creek
Story 2
Foundation Block
Sewer Public Sewer
Water Public
Architectural Style Colonial
Level or Stories 2
Additional Building Above Grade, Below Grade
New Construction N
Schools
Elementary Schools Glenwood
Middle Schools Springton Lake
High Schools Penncrest
School District Rose Tree Media
Others
Senior Community No
Tax ID 27-00-00359-01
Ownership Fee Simple
SqFt Source Assessor
Acceptable Financing Conventional, FHA, VA
Listing Terms Conventional, FHA, VA
Financing Conventional,FHA,VA
Special Listing Condition Standard
Read Less Info
Want to know what your home might be worth? Contact us for a FREE valuation!

Our team is ready to help you sell your home for the highest possible price ASAP

Bought with Chelsea E Bremner • BHHS Fox & Roach-Malvern
GET MORE INFORMATION
Agent | License ID: 0225193218 - VA, 5003479 - MD
+1(703) 298-7037 | jason@jasonandbonnie.com






