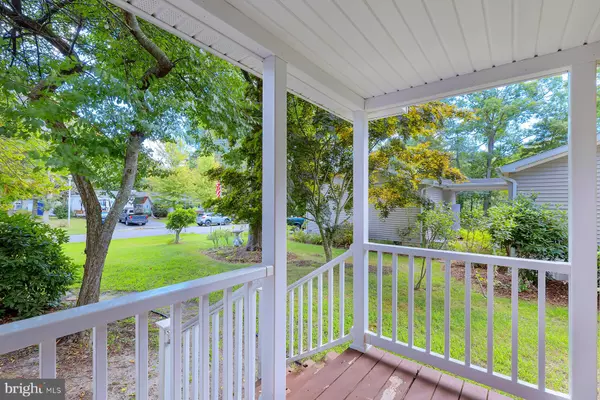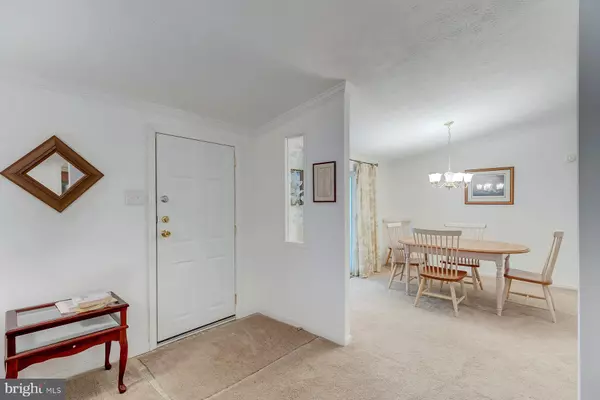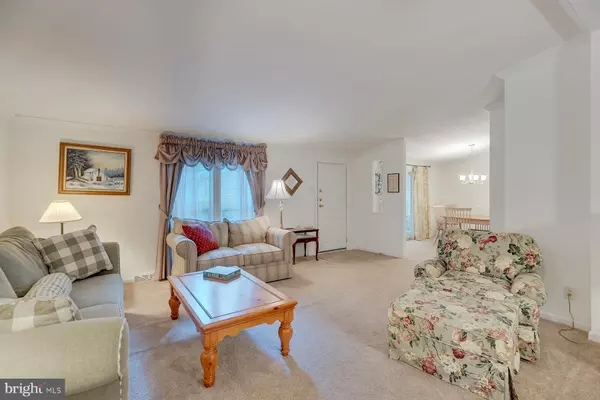$170,000
$175,000
2.9%For more information regarding the value of a property, please contact us for a free consultation.
3 Beds
2 Baths
2,059 SqFt
SOLD DATE : 12/06/2024
Key Details
Sold Price $170,000
Property Type Manufactured Home
Sub Type Manufactured
Listing Status Sold
Purchase Type For Sale
Square Footage 2,059 sqft
Price per Sqft $82
Subdivision Potnets Lakeside
MLS Listing ID DESU2068722
Sold Date 12/06/24
Style Modular/Pre-Fabricated
Bedrooms 3
Full Baths 2
HOA Fees $1/ann
HOA Y/N Y
Abv Grd Liv Area 2,059
Originating Board BRIGHT
Land Lease Amount 9450.0
Land Lease Frequency Annually
Year Built 2002
Annual Tax Amount $535
Tax Year 2023
Lot Dimensions 0.00 x 0.00
Property Description
Welcome to your dream home in Pot Nets Lakeside, where a vibrant lifestyle awaits! This meticulously maintained residence offers the perfect blend of comfort and convenience, nestled within a community brimming with amenities. Step inside to discover a spacious 3-bedroom, 2-bathroom home designed for modern living. The heart of the home is the inviting kitchen, which seamlessly opens to the living and dining areas—ideal for entertaining or relaxing with loved ones. From the living area, enjoy easy access to a delightful 4-season sunroom through a sliding door, providing a serene space to unwind year-round. Situated on a wooded lot that adjoins open space, this property offers both privacy and picturesque views. The community itself enhances your lifestyle with a wealth of activities and facilities, including pristine beaches, sparkling pools, scenic walking trails, and a vibrant community center. Engage in friendly matches of bocce ball or badminton, explore the waterways by boat, or cruise around on golf cart paths. For pet lovers, there are dedicated dog parks where your furry friends can play freely. This home isn't just a place to live—it's a gateway to an active, fulfilling lifestyle. Don't miss the chance to experience all that Pot Nets Lakeside has to offer.
Location
State DE
County Sussex
Area Indian River Hundred (31008)
Zoning RES
Rooms
Main Level Bedrooms 3
Interior
Hot Water Electric
Heating Forced Air
Cooling Central A/C
Flooring Carpet
Fireplaces Number 1
Fireplaces Type Gas/Propane
Furnishings Partially
Fireplace Y
Heat Source Propane - Owned
Laundry Main Floor
Exterior
Garage Spaces 4.0
Water Access N
Roof Type Shingle
Accessibility None
Total Parking Spaces 4
Garage N
Building
Lot Description Partly Wooded, Secluded
Story 1
Foundation Block
Sewer Public Sewer
Water Public
Architectural Style Modular/Pre-Fabricated
Level or Stories 1
Additional Building Above Grade, Below Grade
New Construction N
Schools
School District Indian River
Others
Pets Allowed Y
Senior Community No
Tax ID 234-29.00-254.00-50329
Ownership Land Lease
SqFt Source Estimated
Security Features Smoke Detector
Special Listing Condition Standard
Pets Allowed No Pet Restrictions
Read Less Info
Want to know what your home might be worth? Contact us for a FREE valuation!

Our team is ready to help you sell your home for the highest possible price ASAP

Bought with Paula L Pistoia-Waddington • Iron Valley Real Estate Premier
GET MORE INFORMATION
Agent | License ID: 0225193218 - VA, 5003479 - MD
+1(703) 298-7037 | jason@jasonandbonnie.com






