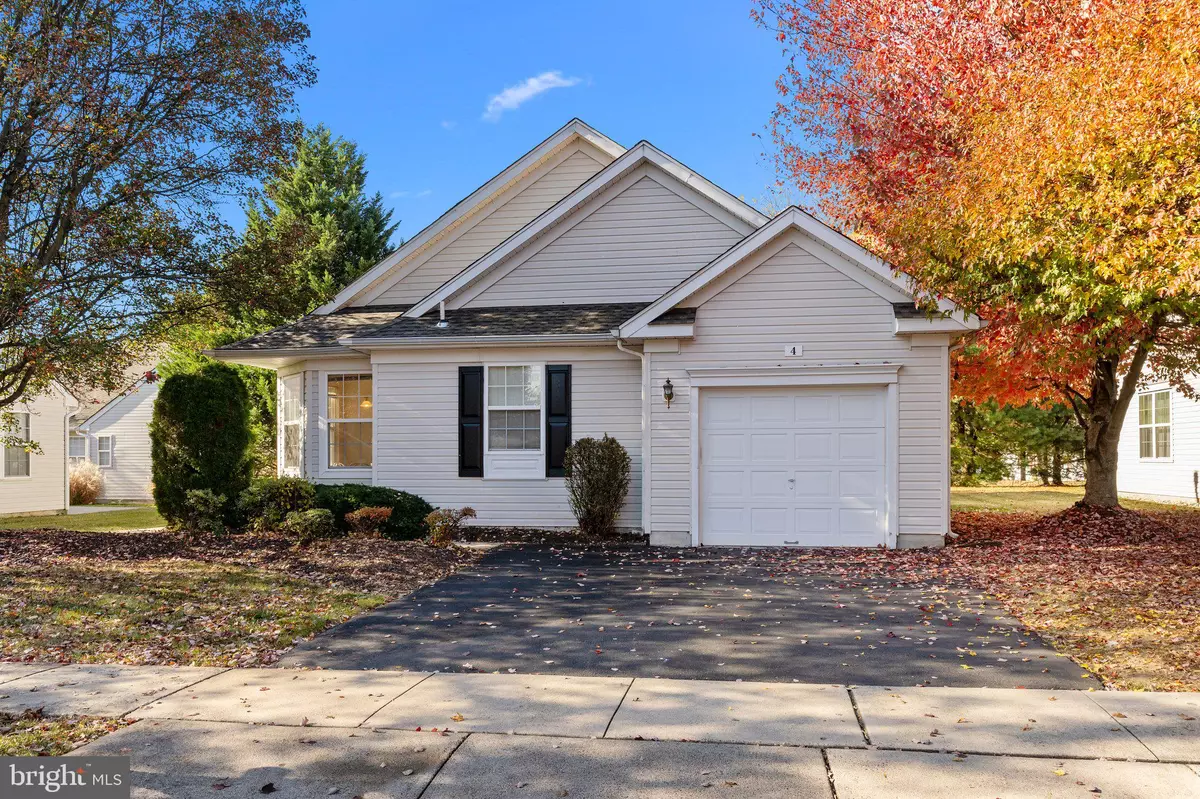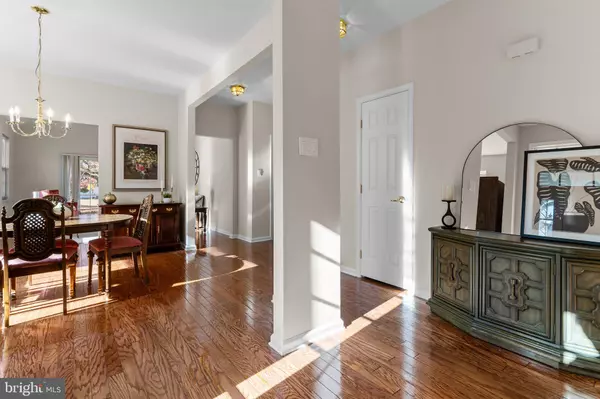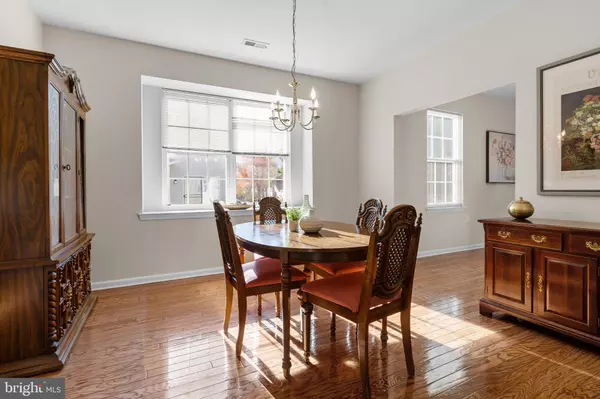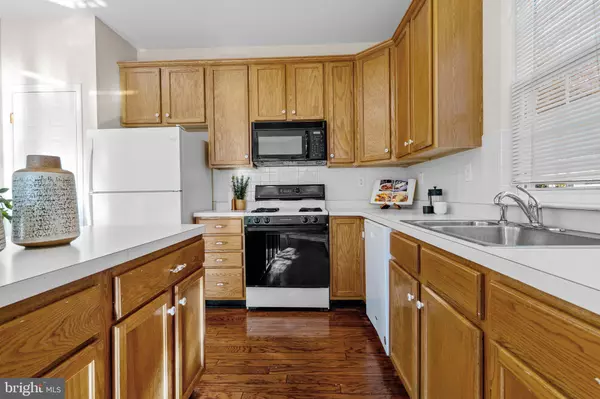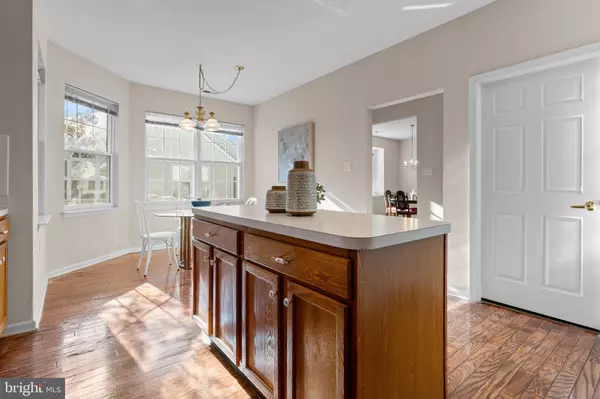$565,000
$565,000
For more information regarding the value of a property, please contact us for a free consultation.
2 Beds
2 Baths
1,554 SqFt
SOLD DATE : 12/05/2024
Key Details
Sold Price $565,000
Property Type Single Family Home
Sub Type Detached
Listing Status Sold
Purchase Type For Sale
Square Footage 1,554 sqft
Price per Sqft $363
Subdivision Flowers Mill
MLS Listing ID PABU2082352
Sold Date 12/05/24
Style Ranch/Rambler
Bedrooms 2
Full Baths 2
HOA Fees $228/mo
HOA Y/N Y
Abv Grd Liv Area 1,554
Originating Board BRIGHT
Year Built 2002
Annual Tax Amount $8,069
Tax Year 2024
Lot Size 6,300 Sqft
Acres 0.14
Lot Dimensions 0.00 x 0.00
Property Description
Welcome to 4 Yarrow Way, a Chanticleer Model detached home in the highly sought after Villages of Flowers Mill 55+ Community. Upon entering this home your eyes will be immediately drawn to the gleaming hardwood floors and freshly painted walls that flow throughout every room! To the front of the property sits the large eat-in kitchen with ample cabinet and counterspace including pantry and island for additional storage. The kitchen also provides convenient access to the laundry room (with new flooring) and garage making unloading groceries a breeze. No need to give up your antique dining furniture, you will find a full formal dining rom with plenty of space. Beyond the dining room is the living room with vaulted ceilings and access to the premium lot this property sits on. Add a deck or patio to truly enjoy the beautiful view of trees and open space. The primary bedroom has a large walk-in closet and en-suite bathroom. This home is completed with a second bedroom and second full bath. Enjoy all Flowers Mill has to offer: clubhouse, indoor pool, outdoor pool, tennis courts, bocce, pickle ball courts, walking trails, and a calendar full of events. SPECIAL NOTE: Brand new roof installed Oct 2024!
Location
State PA
County Bucks
Area Middletown Twp (10122)
Zoning R1
Rooms
Other Rooms Primary Bedroom
Main Level Bedrooms 2
Interior
Hot Water Natural Gas
Heating Forced Air
Cooling Central A/C
Flooring Hardwood
Equipment Dishwasher, Dryer, Microwave, Oven/Range - Gas, Refrigerator, Washer
Fireplace N
Appliance Dishwasher, Dryer, Microwave, Oven/Range - Gas, Refrigerator, Washer
Heat Source Natural Gas
Laundry Main Floor
Exterior
Parking Features Inside Access
Garage Spaces 3.0
Amenities Available Billiard Room, Club House, Fitness Center, Gated Community, Pool - Indoor, Pool - Outdoor, Tennis Courts
Water Access N
Accessibility None
Attached Garage 1
Total Parking Spaces 3
Garage Y
Building
Story 1
Foundation Slab
Sewer Public Sewer
Water Public
Architectural Style Ranch/Rambler
Level or Stories 1
Additional Building Above Grade, Below Grade
Structure Type 9'+ Ceilings,Vaulted Ceilings
New Construction N
Schools
School District Neshaminy
Others
Pets Allowed Y
HOA Fee Include Pool(s),Lawn Maintenance,Snow Removal,Trash
Senior Community Yes
Age Restriction 55
Tax ID 22-089-224
Ownership Fee Simple
SqFt Source Assessor
Acceptable Financing Conventional
Listing Terms Conventional
Financing Conventional
Special Listing Condition Standard
Pets Allowed Number Limit
Read Less Info
Want to know what your home might be worth? Contact us for a FREE valuation!

Our team is ready to help you sell your home for the highest possible price ASAP

Bought with Laura J Dau • EXP Realty, LLC
GET MORE INFORMATION
Agent | License ID: 0225193218 - VA, 5003479 - MD
+1(703) 298-7037 | jason@jasonandbonnie.com

