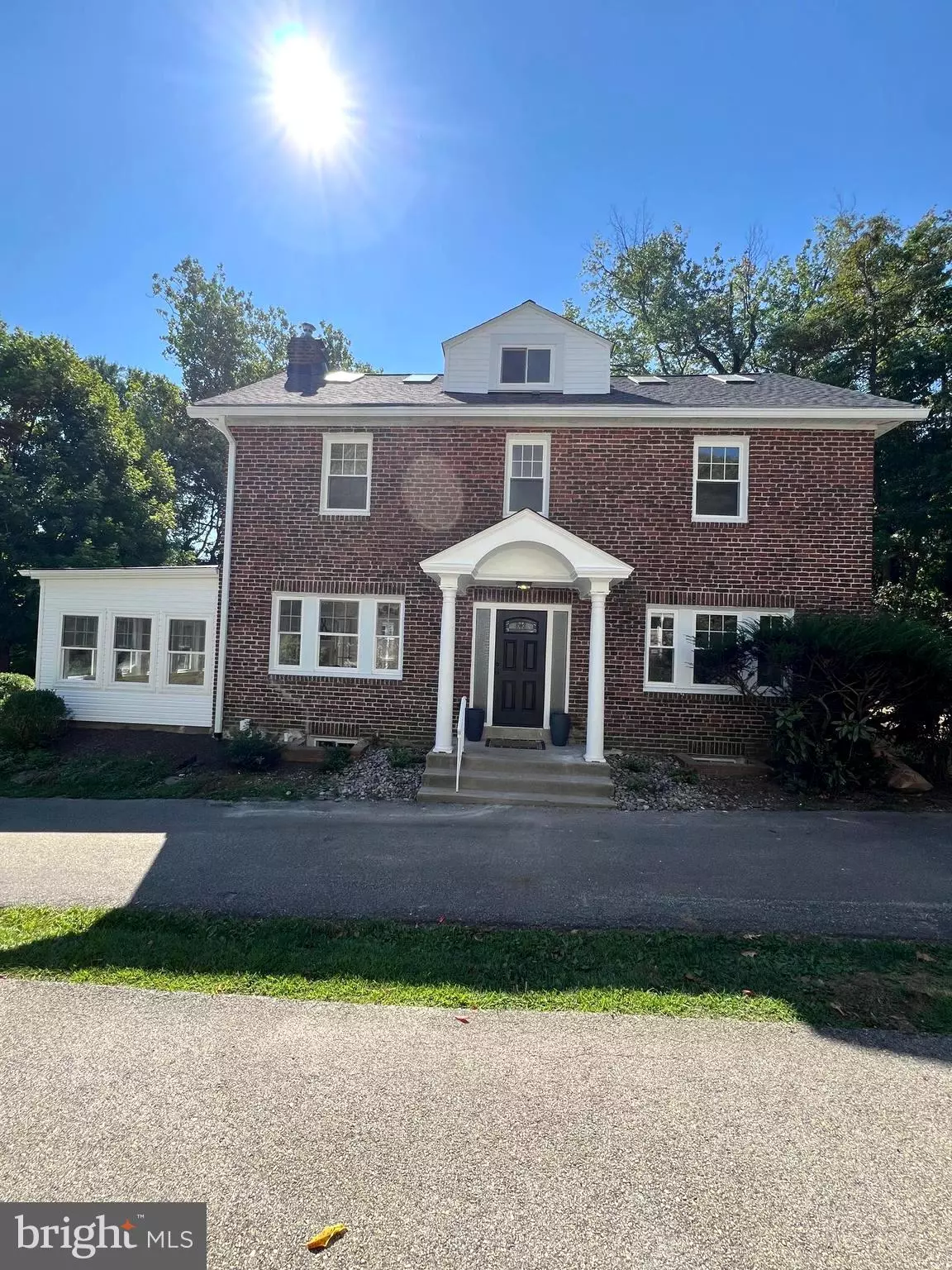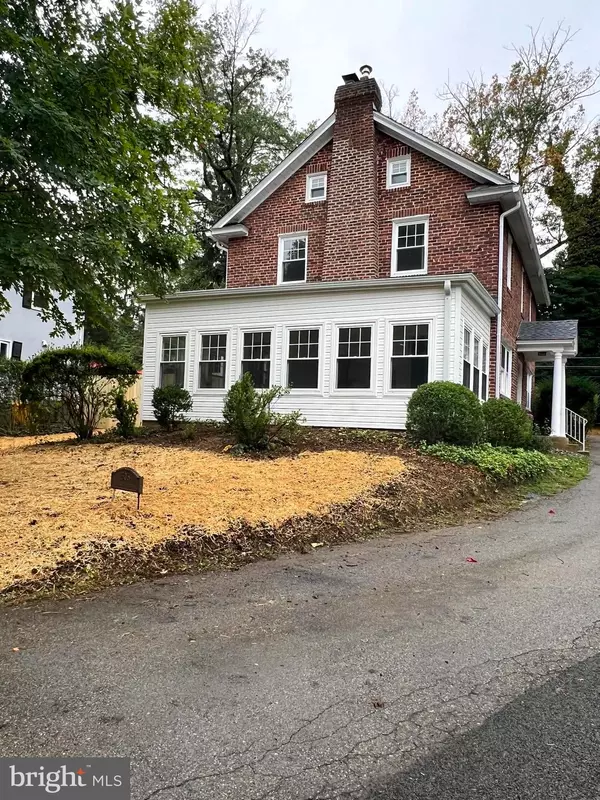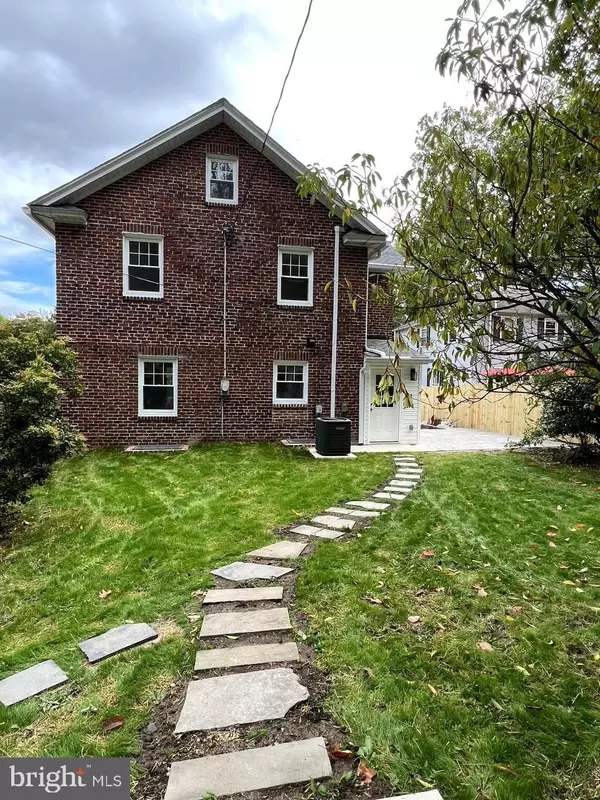$1,200,000
$1,250,000
4.0%For more information regarding the value of a property, please contact us for a free consultation.
5 Beds
5 Baths
3,216 SqFt
SOLD DATE : 12/09/2024
Key Details
Sold Price $1,200,000
Property Type Single Family Home
Sub Type Detached
Listing Status Sold
Purchase Type For Sale
Square Footage 3,216 sqft
Price per Sqft $373
Subdivision Merion Station
MLS Listing ID PAMC2116010
Sold Date 12/09/24
Style Other
Bedrooms 5
Full Baths 3
Half Baths 2
HOA Y/N N
Abv Grd Liv Area 2,516
Originating Board BRIGHT
Year Built 1927
Annual Tax Amount $10,398
Tax Year 2023
Lot Size 9,200 Sqft
Acres 0.21
Lot Dimensions 59.00 x 0.00
Property Description
welcome to 306 valley Rd! Completely renovated 5-bedrooms, 3 full bathrooms, and 2 half-bathrooms on Merion Station's most desired tree lined streets , just steps to Merion Train station (R-5 train to center City Philadelphia) Merion botanical park, short walk to Merion Elementary School, nationally recognized TOP RATED LOWER MERION SCHOOL DISTRICT. Every inch of the property has been thoughtfully designed for both functional and stylish. Two new high-efficiency HVAC . New electrical wiring with smart light switches! new plumbing, new framing around walls and insulated, new roof, windows and doors, new gutters and downspouts, solid hardwood floor(except enclosed porch ) center hall entrance foyer with coat closet, updated kitchen with quartz countertops, waterfall island, brand new stainless steel appliances. Living room with a fireplace and a powder room, enclosed porch into four-season room for extra living space (approximately 270sqft), 2nd floor offer a large master bedroom with walk in closet and en-suite master bathroom, tile floor, Tub and shower, additional two bedrooms with plenty of storage space and a hall bath. On the 3rd floor skylights bringing natural sunlight to two bedrooms and an updated hall bath. Completely finished basement ( approximately 700 square footage ) with interior French drain, a sump pump with back up battery, and Radon mitigation system . rebuilt two-car garage in the rear offer plenty of potential options for the next owner. This home provides the experience of moving into like-new construction but the comforts of moving into an existing home in an established neighborhood.
seller is a licensed PA Realtor.
listed square footage is estimated and not deemed to be accurate, All square footage should be independently verified.
Location
State PA
County Montgomery
Area Lower Merion Twp (10640)
Zoning R4
Rooms
Basement Walkout Stairs, Sump Pump, Rear Entrance, Outside Entrance, Fully Finished, Heated
Interior
Hot Water Natural Gas
Heating Central
Cooling Central A/C
Fireplaces Number 1
Equipment Built-In Microwave, Cooktop, Dishwasher, Disposal, Dryer - Gas, Oven - Wall, Range Hood, Refrigerator, Washer, Water Heater
Fireplace Y
Appliance Built-In Microwave, Cooktop, Dishwasher, Disposal, Dryer - Gas, Oven - Wall, Range Hood, Refrigerator, Washer, Water Heater
Heat Source Natural Gas
Laundry Basement
Exterior
Parking Features Oversized
Garage Spaces 6.0
Water Access N
Accessibility None
Total Parking Spaces 6
Garage Y
Building
Story 3
Foundation Brick/Mortar, Other
Sewer Public Sewer
Water Public
Architectural Style Other
Level or Stories 3
Additional Building Above Grade, Below Grade
New Construction N
Schools
Elementary Schools Merion
Middle Schools Bala Cynwyd
School District Lower Merion
Others
Senior Community No
Tax ID 40-00-63220-001
Ownership Fee Simple
SqFt Source Assessor
Acceptable Financing Cash, Conventional
Listing Terms Cash, Conventional
Financing Cash,Conventional
Special Listing Condition Standard
Read Less Info
Want to know what your home might be worth? Contact us for a FREE valuation!

Our team is ready to help you sell your home for the highest possible price ASAP

Bought with NON MEMBER • Non Subscribing Office
GET MORE INFORMATION
Agent | License ID: 0225193218 - VA, 5003479 - MD
+1(703) 298-7037 | jason@jasonandbonnie.com






