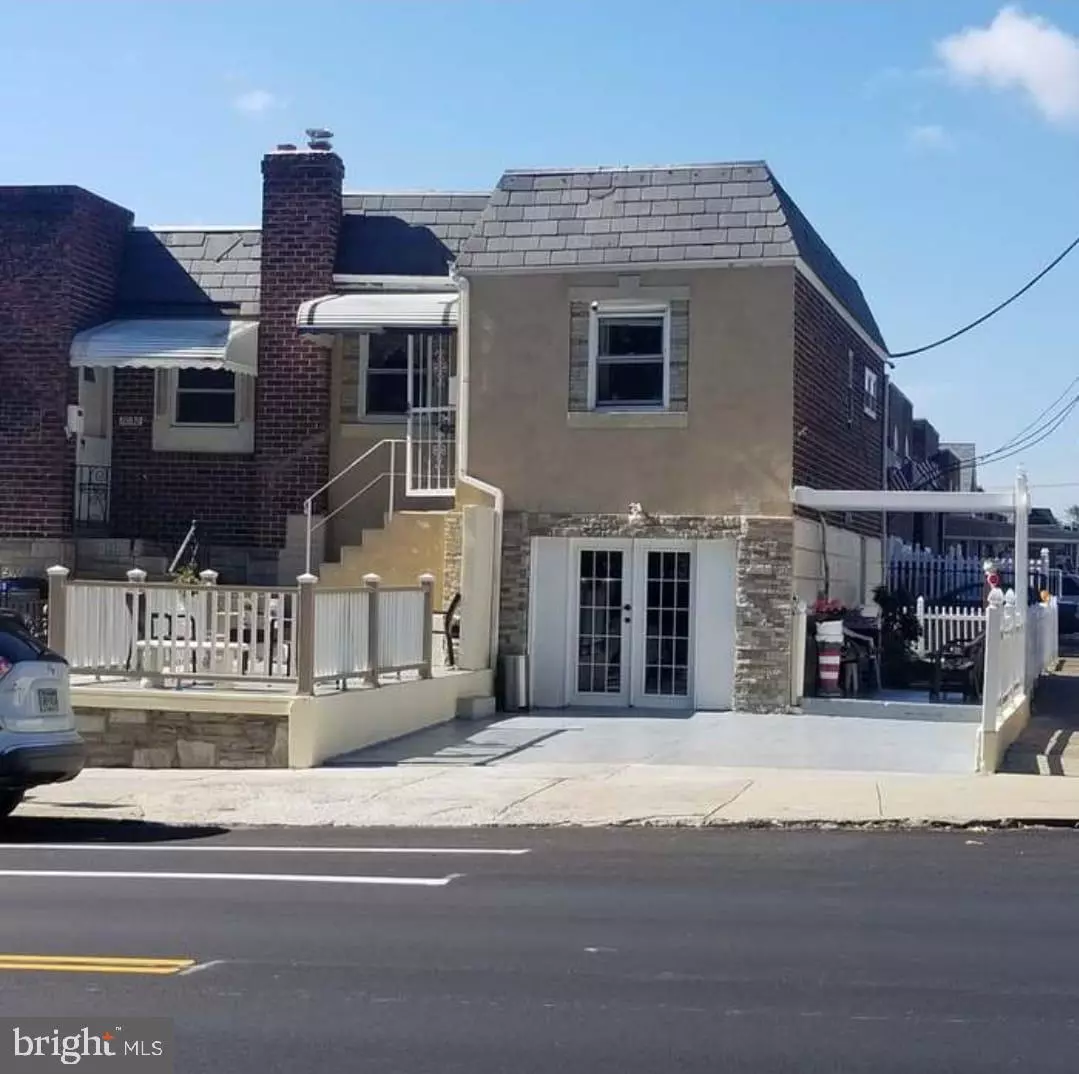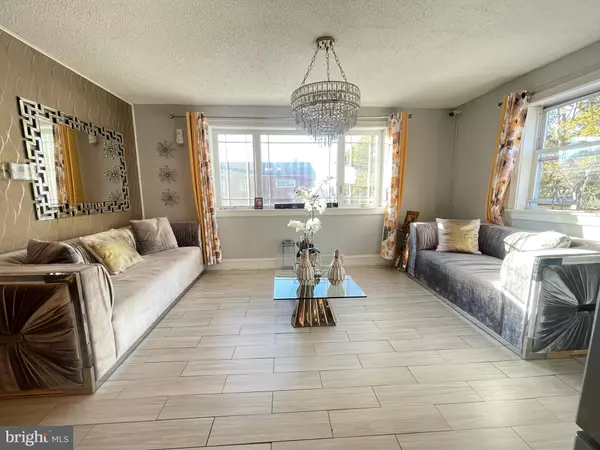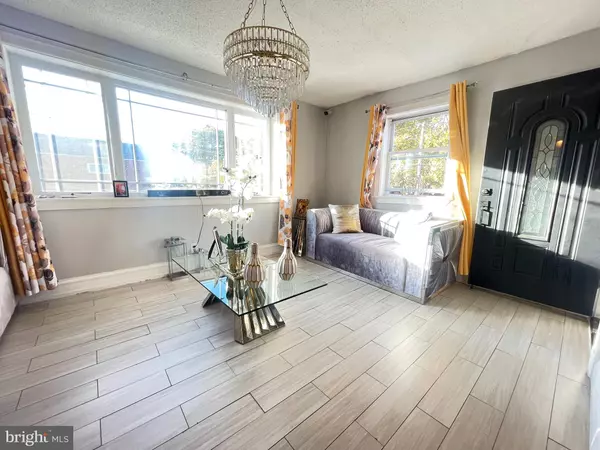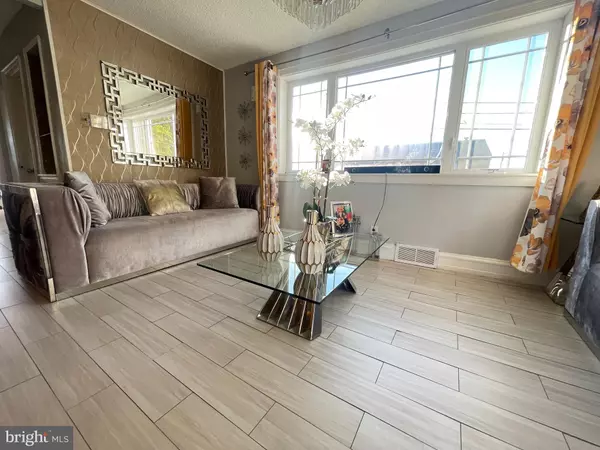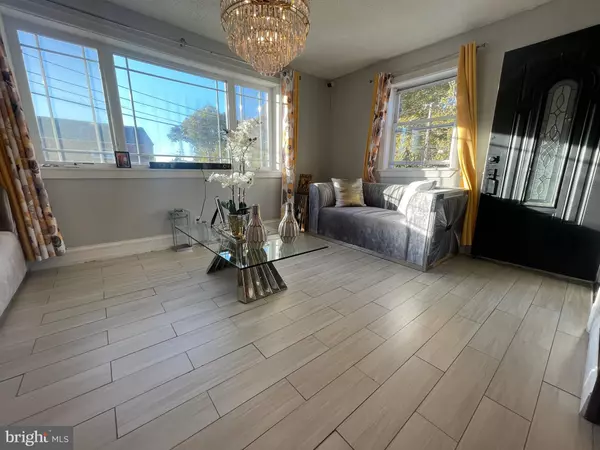$250,000
$245,000
2.0%For more information regarding the value of a property, please contact us for a free consultation.
3 Beds
2 Baths
1,440 SqFt
SOLD DATE : 12/09/2024
Key Details
Sold Price $250,000
Property Type Townhouse
Sub Type End of Row/Townhouse
Listing Status Sold
Purchase Type For Sale
Square Footage 1,440 sqft
Price per Sqft $173
Subdivision Juniata
MLS Listing ID PAPH2416804
Sold Date 12/09/24
Style AirLite
Bedrooms 3
Full Baths 2
HOA Y/N N
Abv Grd Liv Area 1,440
Originating Board BRIGHT
Year Built 1925
Annual Tax Amount $2,277
Tax Year 2024
Lot Size 2,532 Sqft
Acres 0.06
Lot Dimensions 29.00 x 88.00
Property Description
Stunning 3-Bedroom Home with Expansive Yards, Deck, Dual Living Rooms & Accessory unit. Opportunity for 4 bedrooms Across from Juniata Golf Course.
This beautifully updated 3-bedroom, 2-bathroom home offers a perfect combination of modern living, ample outdoor space, and a fantastic location. Located directly across from the Juniata Golf Course and playground, this home provides scenic views and easy access to recreational amenities. With two spacious living rooms, a large front and rear yard, 3 patios and a private deck, wow! Accessory unit (guest or in-law suite) is located on the First floor with 1 spacious bedroom, a living and dining room combination. 1 wonderfully tiled bathroom with a walk in shower, galley kitchenette with electric stove a full refrigerator, and a large closet. Private entrances through the front or rear of the property. The laundry room is also located on this level. First floor unit can enjoy the large patio backyard. Second floor offers a bright modern open-concept dining, kitchen, and living area with large windows that fill the space with natural light. Tiled floors throughout the home. Custom kitchen cabinets with stainless steel appliances, and granite countertops. The exterior offers a private backyard with a spacious cement patio, and beautiful deck accessible from the second floor with the option to add a staircase to the backyard patio. Perfect for for BBQs, al fresco dining, or evening relaxation. Additional features include 2-car driveway. Energy-efficient windows central heating and cooling. Zoned RM1 allowing by right multi-Family use. Easy access to major highways (Rt 1 Roosevelt Blvd, I95 and I76) and public transportation make commuting a breeze. Situated directly across from the Juniata Golf Course and playground, this home provides both tranquil views and access to recreational amenities, a perfect blend of comfort and convenience. Whether you're enjoying the peaceful outdoors or entertaining guests in the spacious living area, you'll love calling this house your home. CALL TODAY!
Location
State PA
County Philadelphia
Area 19124 (19124)
Zoning RM1
Direction North
Rooms
Main Level Bedrooms 1
Interior
Interior Features Bathroom - Walk-In Shower, Ceiling Fan(s), Combination Dining/Living, Combination Kitchen/Dining, Combination Kitchen/Living, Floor Plan - Open, Kitchen - Eat-In
Hot Water Natural Gas
Heating Hot Water
Cooling Central A/C
Equipment Dishwasher, Dryer, ENERGY STAR Refrigerator, Washer
Fireplace N
Appliance Dishwasher, Dryer, ENERGY STAR Refrigerator, Washer
Heat Source Natural Gas
Exterior
Garage Spaces 4.0
Utilities Available Natural Gas Available, Electric Available
Water Access N
Accessibility 32\"+ wide Doors
Total Parking Spaces 4
Garage N
Building
Story 2
Foundation Concrete Perimeter
Sewer Private Sewer
Water Public
Architectural Style AirLite
Level or Stories 2
Additional Building Above Grade, Below Grade
New Construction N
Schools
School District Philadelphia City
Others
Senior Community No
Tax ID 332101700
Ownership Fee Simple
SqFt Source Assessor
Acceptable Financing FHA, Conventional, Cash, VA
Listing Terms FHA, Conventional, Cash, VA
Financing FHA,Conventional,Cash,VA
Special Listing Condition Standard
Read Less Info
Want to know what your home might be worth? Contact us for a FREE valuation!

Our team is ready to help you sell your home for the highest possible price ASAP

Bought with Yvette Sanabria • Keller Williams Elite
GET MORE INFORMATION
Agent | License ID: 0225193218 - VA, 5003479 - MD
+1(703) 298-7037 | jason@jasonandbonnie.com

