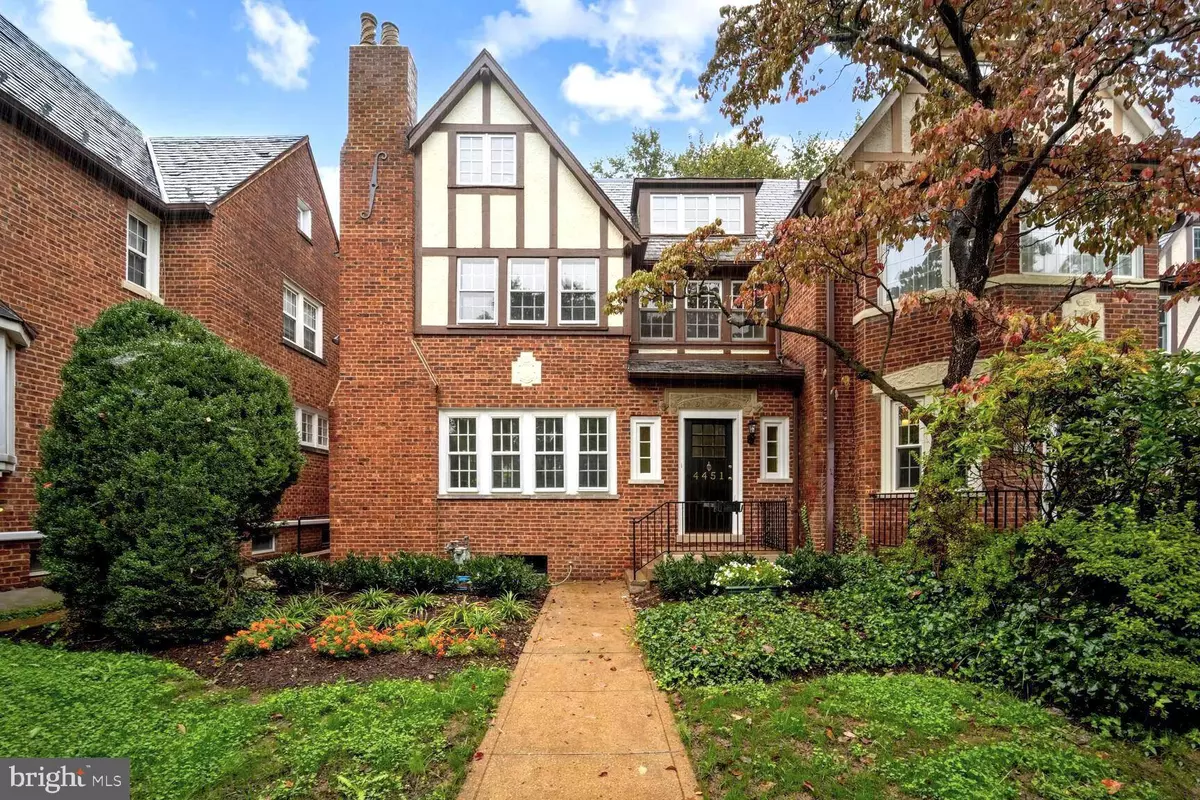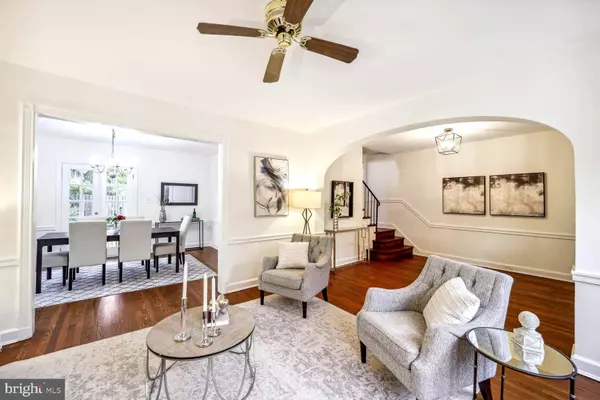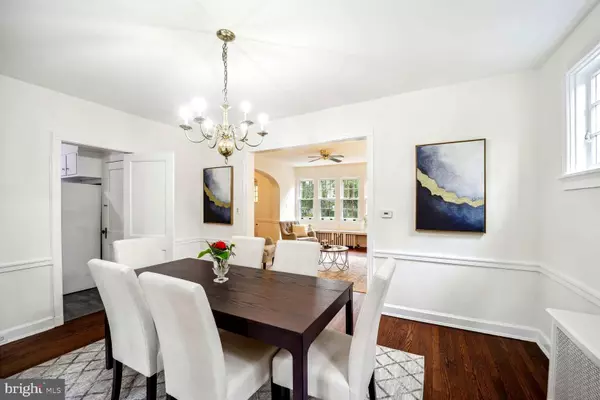$1,295,000
$1,295,000
For more information regarding the value of a property, please contact us for a free consultation.
5 Beds
3 Baths
1,910 SqFt
SOLD DATE : 12/09/2024
Key Details
Sold Price $1,295,000
Property Type Townhouse
Sub Type End of Row/Townhouse
Listing Status Sold
Purchase Type For Sale
Square Footage 1,910 sqft
Price per Sqft $678
Subdivision Foxhall Village
MLS Listing ID DCDC2156148
Sold Date 12/09/24
Style Tudor
Bedrooms 5
Full Baths 2
Half Baths 1
HOA Y/N N
Abv Grd Liv Area 1,910
Originating Board BRIGHT
Year Built 1926
Annual Tax Amount $8,917
Tax Year 2023
Lot Size 3,520 Sqft
Acres 0.08
Property Description
Welcome to one of the larger homes, 5 bedrooms, in historically designated Foxhall Village. This unique, craftsman-style Tudor features original English-inspired design elements from the 1920s by Boss & Phelps. Refinished hardwood floors and a handsome, relined, wood-burning fireplace welcomes you to the large foyer, living room and dining room, with French doors leading out to a covered patio, are just a few of the architectural details of this beautiful home. The kitchen, just off of the dining room has an adjoining sunroom featuring a breakfast nook and office space. The sunroom door leads to the deck, and lovely flagstone yard with surrounding garden beds, along with the one-car garage accessible from the rear alley. Upstairs, the primary bedroom features a unique half-bath, with space to create a full bath. There are two additional bedrooms on the second level, one with a door leading to the large, partially enclosed screened porch . There is also a hall-way full bathroom on the second level. The third level features two additional bedrooms with dormer windows over-looking the Greenwich Parkway Oval Park with its beautiful cherry trees. There is a great, updated full bath on the third level with both a glass block window and a skylight bringing tons of natural light. The lower level of the home has a full-size washing machine and dryer. The remainder of the lower level is unfinished, waiting for a new owner to create a lovely family space, sketches of which can be provided. Originally, there was a full bath in the lower level, and the basic plumbing remains, along with spaces for a potential bedroom, storage area and a family room. All this and more in this lush, quiet, friendly neighborhood just a short ride to downtown DC, with easy access to Georgetown, Glover Park, Palisades, McLean, Bethesda, and the beltway. Buses are a half block away, facilitating an easy commute to the metro and beyond! Numerous schools, award-winning restaurants, grocery stores, a DC library, forest trails, and more are all in close proximity. Don't miss this wonderful opportunity to live in Foxhall Village DC.
Location
State DC
County Washington
Zoning R
Direction South
Rooms
Basement Unfinished, Walkout Stairs, Windows, Outside Entrance, Full, Connecting Stairway, Rough Bath Plumb
Interior
Interior Features Breakfast Area, Dining Area, Floor Plan - Traditional, Wood Floors, Ceiling Fan(s), Carpet
Hot Water Natural Gas
Heating Hot Water
Cooling Central A/C
Fireplaces Number 1
Fireplaces Type Corner, Screen, Wood
Equipment Dishwasher, Disposal, Dryer - Electric, Microwave, Oven - Single, Refrigerator, Stove, Washer, Water Heater - High-Efficiency
Fireplace Y
Window Features Double Hung,Storm,Skylights,Wood Frame
Appliance Dishwasher, Disposal, Dryer - Electric, Microwave, Oven - Single, Refrigerator, Stove, Washer, Water Heater - High-Efficiency
Heat Source Natural Gas
Laundry Basement
Exterior
Parking Features Garage - Rear Entry
Garage Spaces 1.0
Fence Wood
Utilities Available Natural Gas Available, Electric Available, Cable TV
Water Access N
View Garden/Lawn, Street
Roof Type Slate,Flat
Accessibility None
Total Parking Spaces 1
Garage Y
Building
Story 3
Foundation Concrete Perimeter, Permanent
Sewer Public Sewer
Water Public
Architectural Style Tudor
Level or Stories 3
Additional Building Above Grade, Below Grade
New Construction N
Schools
Elementary Schools Key
Middle Schools Hardy
High Schools Jackson-Reed
School District District Of Columbia Public Schools
Others
Senior Community No
Tax ID 1350//0148
Ownership Fee Simple
SqFt Source Assessor
Special Listing Condition Standard
Read Less Info
Want to know what your home might be worth? Contact us for a FREE valuation!

Our team is ready to help you sell your home for the highest possible price ASAP

Bought with Katri I Hunter • Compass
GET MORE INFORMATION
Agent | License ID: 0225193218 - VA, 5003479 - MD
+1(703) 298-7037 | jason@jasonandbonnie.com






