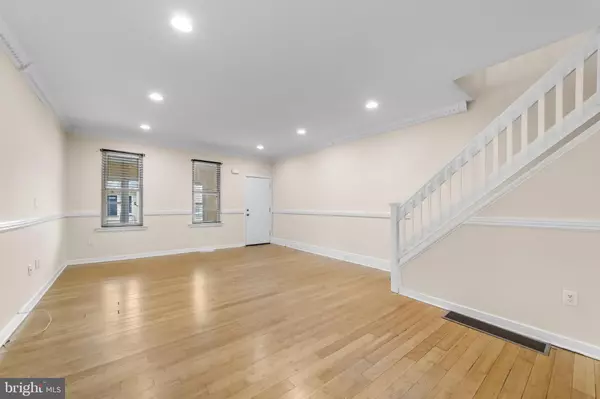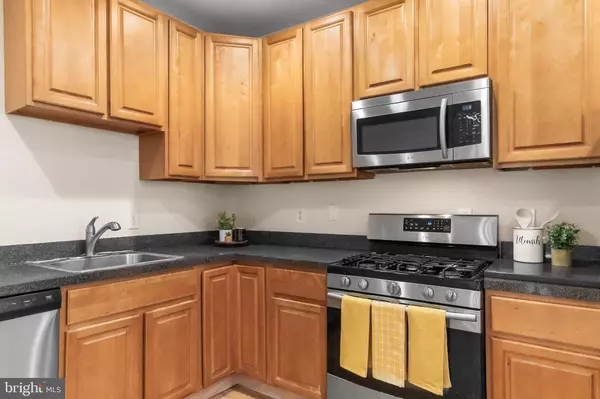$225,000
$215,000
4.7%For more information regarding the value of a property, please contact us for a free consultation.
3 Beds
2 Baths
1,490 SqFt
SOLD DATE : 12/06/2024
Key Details
Sold Price $225,000
Property Type Townhouse
Sub Type Interior Row/Townhouse
Listing Status Sold
Purchase Type For Sale
Square Footage 1,490 sqft
Price per Sqft $151
Subdivision None Available
MLS Listing ID NJCD2077054
Sold Date 12/06/24
Style Colonial
Bedrooms 3
Full Baths 1
Half Baths 1
HOA Y/N N
Abv Grd Liv Area 1,490
Originating Board BRIGHT
Year Built 1880
Annual Tax Amount $4,737
Tax Year 2024
Lot Size 1,459 Sqft
Acres 0.03
Lot Dimensions 20.00 x 73.00
Property Description
Welcome to this charming 3 bedroom, 1.5 bath home perfect as a primary residence or investment property. Step inside to find a spacious open concept living and dining area that seamlessly flows into the well-proportioned kitchen with new dishwasher and refrigerator. The five-burner stove is perfect for the chef and you won't be disappointed in the ample cabinet space this kitchen has to offer. Your new home features main floor laundry with a washer and dryer included. Enjoy cozy evenings in the enclosed front porch or relax in the private fenced in back yard. The home features generously sized bedrooms with newer carpeting throughout. You'll be surprised at the amount of closet space in the main bedroom! This property offers the perfect balance of style, comfort, and convenience. What's more, Gloucester City offers a free preschool program to 3 and 4 year olds! This is an opportunity you do not want to miss!
Location
State NJ
County Camden
Area Gloucester City (20414)
Zoning RESIDENTAL
Rooms
Other Rooms Living Room, Dining Room, Primary Bedroom, Bedroom 2, Kitchen, Bedroom 1
Basement Unfinished, Full
Interior
Interior Features Bathroom - Tub Shower, Ceiling Fan(s), Combination Dining/Living, Crown Moldings, Floor Plan - Open, Kitchen - Eat-In, Pantry, Recessed Lighting
Hot Water Natural Gas
Heating Forced Air
Cooling Central A/C
Equipment Built-In Microwave, Dishwasher, Disposal, Oven/Range - Gas, Refrigerator, Stainless Steel Appliances, Dryer, Washer
Fireplace N
Appliance Built-In Microwave, Dishwasher, Disposal, Oven/Range - Gas, Refrigerator, Stainless Steel Appliances, Dryer, Washer
Heat Source Natural Gas
Laundry Main Floor
Exterior
Exterior Feature Patio(s)
Fence Wood
Water Access N
Accessibility None
Porch Patio(s)
Garage N
Building
Lot Description Rear Yard
Story 2
Foundation Permanent
Sewer Public Sewer
Water Public
Architectural Style Colonial
Level or Stories 2
Additional Building Above Grade, Below Grade
New Construction N
Schools
Elementary Schools Cold Springs E.S.
High Schools Gloucester City Jr. Sr. H.S.
School District Gloucester City Schools
Others
Senior Community No
Tax ID 14-00074-00021
Ownership Fee Simple
SqFt Source Assessor
Acceptable Financing Cash, Conventional, FHA
Listing Terms Cash, Conventional, FHA
Financing Cash,Conventional,FHA
Special Listing Condition Standard
Read Less Info
Want to know what your home might be worth? Contact us for a FREE valuation!

Our team is ready to help you sell your home for the highest possible price ASAP

Bought with Christopher L. Twardy • BHHS Fox & Roach-Mt Laurel
GET MORE INFORMATION
Agent | License ID: 0225193218 - VA, 5003479 - MD
+1(703) 298-7037 | jason@jasonandbonnie.com






