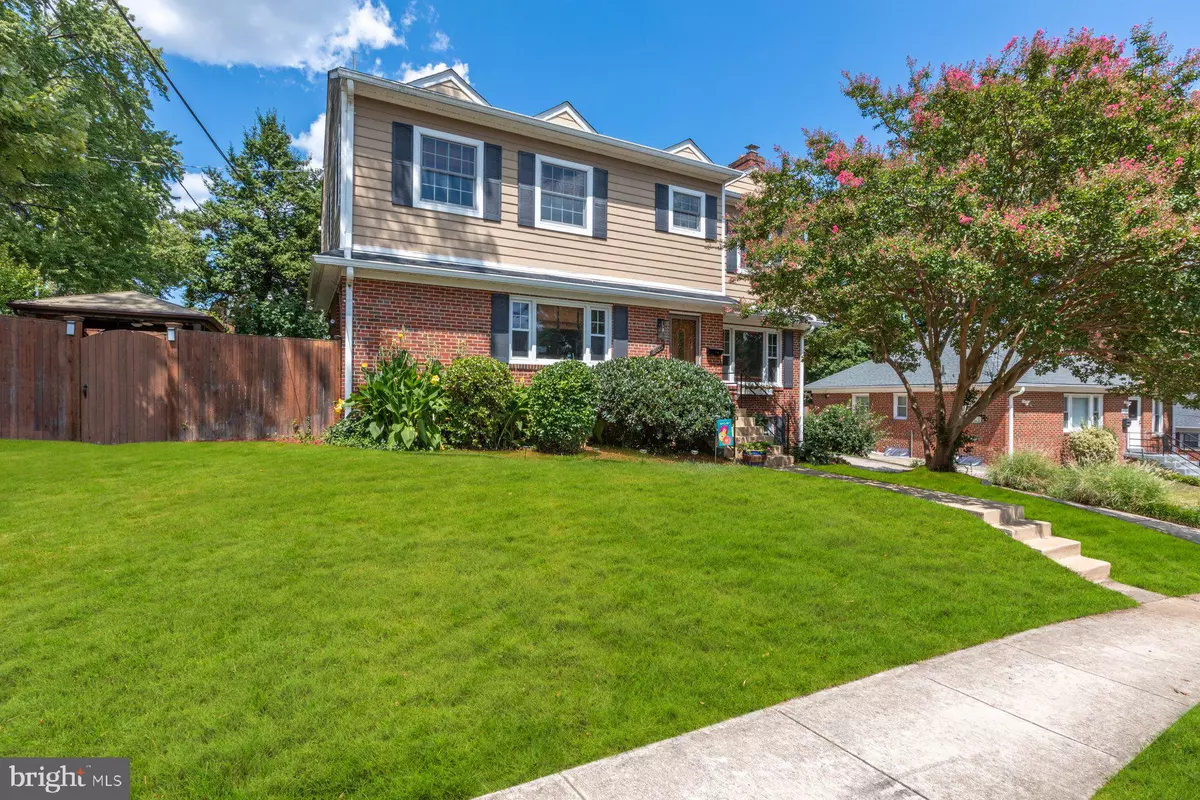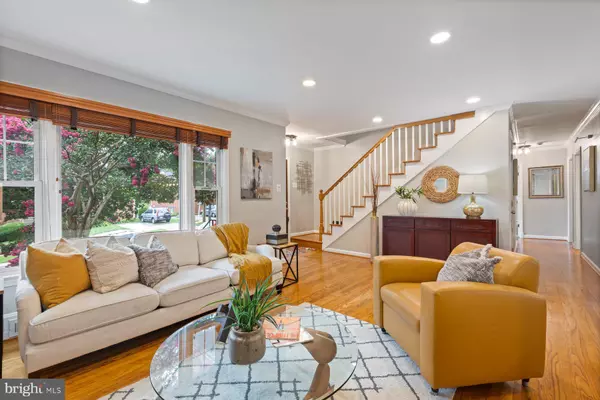$865,000
$865,000
For more information regarding the value of a property, please contact us for a free consultation.
7 Beds
5 Baths
3,528 SqFt
SOLD DATE : 11/26/2024
Key Details
Sold Price $865,000
Property Type Single Family Home
Sub Type Detached
Listing Status Sold
Purchase Type For Sale
Square Footage 3,528 sqft
Price per Sqft $245
Subdivision Carroll Knolls
MLS Listing ID MDMC2144600
Sold Date 11/26/24
Style Colonial
Bedrooms 7
Full Baths 5
HOA Y/N N
Abv Grd Liv Area 2,352
Originating Board BRIGHT
Year Built 1955
Annual Tax Amount $8,052
Tax Year 2024
Lot Size 6,435 Sqft
Acres 0.15
Property Description
This one of a kind custom colonial is a rare gem that seamlessly combines traditional charm with modern convenience. The traditional floor plan encompasses seven bedrooms, including two primary suites and five full bathrooms, spread across three finished levels with over 3500 square feet. Beautifully upgraded and expanded by loving owners of twenty- four years, this home offers wonderful charm, space & thoughtful updates. The first level features three spacious bedrooms, two full bathrooms, and a welcoming open concept living space with a wood-burning fireplace. This expansive, sun-filled family room/kitchen/dining combination, features hardwood flooring, a fireplace, recessed lighting, a built in dining area and a large upgraded kitchen. Designed for the cook in the family, the kitchen includes quartz countertops, a breakfast bar, 5-burner gas cooktop, new refrigerator, lots of cabinet & countertop space. The left wing of the first floor includes 3 bedrooms, and two full baths, one of which is a primary bedroom with an newly renovated en-suite, Upstairs are three more bedrooms, including a enormous primary suite with 16-foot ceilings, with two enormous walk-in closets and beautiful en-suite bathroom fit for royalty. In the hallway you will find one of two laundry areas in this home. The finished lower level offers flexible space for all kinds of recreation. There is a separate entrance from the back yard to the basement area. The rec room/family room has space for a pool table and TV/movie area. Off of the main rec room area is a 7th bedroom, den or office with a full bath. Outside, the flat, fully fenced backyard is an entertainer's dream, featuring a basketball court, patio and covered patio area with electricity and a exterior fan! Plus, two storage sheds offer convenient storage solutions for tools, equipment, and seasonal items. The sizable driveway can easily accommodate up to two vehicles, providing ample parking for residents and guests alike. Don't miss out on this rare chance to own a versatile property in a prime location. Situated in a highly sought-after neighborhood, you'll enjoy the convenience of being in close proximity to the metro, providing effortless access to all that the surrounding area has to offer. From metro access, shopping and dining, to commuting routes, everything you need is just moments away.
Location
State MD
County Montgomery
Zoning R60
Rooms
Basement Full, Fully Finished
Main Level Bedrooms 3
Interior
Interior Features Combination Kitchen/Dining, Entry Level Bedroom, Family Room Off Kitchen, Floor Plan - Open, Kitchen - Eat-In, Kitchen - Table Space, Primary Bath(s), Bathroom - Soaking Tub, Upgraded Countertops, Walk-in Closet(s), Wood Floors
Hot Water Natural Gas
Heating Central, Heat Pump(s)
Cooling Central A/C
Flooring Hardwood
Fireplaces Number 1
Fireplaces Type Fireplace - Glass Doors
Equipment Built-In Microwave, Dishwasher, Dryer, Disposal, Exhaust Fan, Microwave, Oven - Single, Oven/Range - Gas, Refrigerator, Stainless Steel Appliances, Stove, Washer, Water Heater
Fireplace Y
Window Features Wood Frame
Appliance Built-In Microwave, Dishwasher, Dryer, Disposal, Exhaust Fan, Microwave, Oven - Single, Oven/Range - Gas, Refrigerator, Stainless Steel Appliances, Stove, Washer, Water Heater
Heat Source Natural Gas, Electric
Laundry Has Laundry, Basement, Dryer In Unit, Lower Floor, Upper Floor, Washer In Unit
Exterior
Exterior Feature Patio(s)
Garage Spaces 4.0
Fence Rear, Privacy, Wood
Amenities Available None
Water Access N
View Garden/Lawn
Roof Type Shingle
Accessibility None
Porch Patio(s)
Road Frontage City/County
Total Parking Spaces 4
Garage N
Building
Story 3
Foundation Concrete Perimeter
Sewer Public Sewer
Water Public
Architectural Style Colonial
Level or Stories 3
Additional Building Above Grade, Below Grade
Structure Type Dry Wall
New Construction N
Schools
Elementary Schools Oakland Terrace
Middle Schools Newport Mill
High Schools Albert Einstein
School District Montgomery County Public Schools
Others
HOA Fee Include None
Senior Community No
Tax ID 161301102968
Ownership Fee Simple
SqFt Source Assessor
Security Features Smoke Detector,Main Entrance Lock,Carbon Monoxide Detector(s)
Acceptable Financing Cash, Conventional, FHA, VA
Listing Terms Cash, Conventional, FHA, VA
Financing Cash,Conventional,FHA,VA
Special Listing Condition Standard
Read Less Info
Want to know what your home might be worth? Contact us for a FREE valuation!

Our team is ready to help you sell your home for the highest possible price ASAP

Bought with April Cain-van Overbeek • Samson Properties
GET MORE INFORMATION
Agent | License ID: 0225193218 - VA, 5003479 - MD
+1(703) 298-7037 | jason@jasonandbonnie.com






