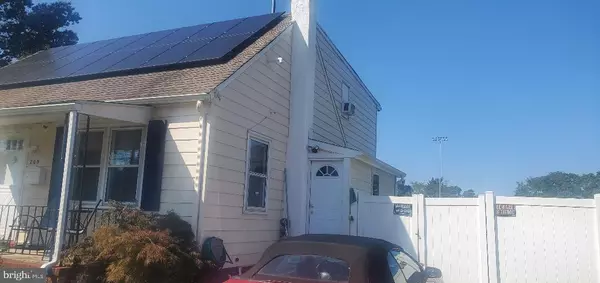$415,000
$399,000
4.0%For more information regarding the value of a property, please contact us for a free consultation.
4 Beds
2 Baths
1,844 SqFt
SOLD DATE : 12/09/2024
Key Details
Sold Price $415,000
Property Type Single Family Home
Sub Type Detached
Listing Status Sold
Purchase Type For Sale
Square Footage 1,844 sqft
Price per Sqft $225
Subdivision Lalor Tract
MLS Listing ID NJME2048770
Sold Date 12/09/24
Style Other
Bedrooms 4
Full Baths 2
HOA Y/N N
Abv Grd Liv Area 1,844
Originating Board BRIGHT
Year Built 1952
Annual Tax Amount $6,837
Tax Year 2023
Lot Size 5,998 Sqft
Acres 0.14
Lot Dimensions 60.00 x 100.00
Property Description
Meticulously maintained this gem featuring living room, dining room huge kitchen, family room, one bedroom and full bath, all on main floor. From the kitchen you have access to the deck through sliding glass door. sitting on the deck you will face a sport field where you can enjoy the practices of different sport. There are two side doors leading to the yard and the driveway. When going to the second floor, you will find ample carpeted staircase and a hallway with some closet. You will be welcomed to three large bedrooms and a second full bath. Ther are to Central AC units and also a solar panel system which is owned by the seller and is included on the sale. Finally going down to the basement where the laundry hook up is , there is plenty of space for more room. This will not last, take a look, bring your offer and move in. Selling absolutely AS IS, not repairs, not credits from sellers. Buyer responsible for the Certificate of Occupancy.
Location
State NJ
County Mercer
Area Hamilton Twp (21103)
Zoning R
Rooms
Other Rooms Living Room, Dining Room, Bedroom 2, Bedroom 3, Bedroom 4, Kitchen, Family Room, Basement, Bedroom 1, Bathroom 1, Bathroom 2
Basement Drain, Full, Interior Access, Poured Concrete, Space For Rooms, Windows
Main Level Bedrooms 1
Interior
Hot Water Natural Gas
Heating Forced Air
Cooling Central A/C
Flooring Hardwood, Ceramic Tile, Carpet, Concrete
Equipment Dishwasher, Exhaust Fan, Microwave, Range Hood, Refrigerator, Stove, Water Heater
Fireplace N
Appliance Dishwasher, Exhaust Fan, Microwave, Range Hood, Refrigerator, Stove, Water Heater
Heat Source Natural Gas
Laundry Basement, Hookup
Exterior
Garage Spaces 2.0
Fence Fully, Vinyl, Wire
Utilities Available Electric Available, Natural Gas Available, Sewer Available, Water Available
Water Access N
Roof Type Pitched
Accessibility None
Total Parking Spaces 2
Garage N
Building
Story 2
Foundation Permanent
Sewer Public Sewer
Water Public
Architectural Style Other
Level or Stories 2
Additional Building Above Grade, Below Grade
New Construction N
Schools
Elementary Schools Lalor Ele.
Middle Schools Richard C. Crockett M.S.
High Schools Hamilton West-Watson H.S.
School District Hamilton Township
Others
Senior Community No
Tax ID 03-02199-00032
Ownership Fee Simple
SqFt Source Assessor
Acceptable Financing FHA, Conventional, Cash
Listing Terms FHA, Conventional, Cash
Financing FHA,Conventional,Cash
Special Listing Condition Standard
Read Less Info
Want to know what your home might be worth? Contact us for a FREE valuation!

Our team is ready to help you sell your home for the highest possible price ASAP

Bought with NON MEMBER • Non Subscribing Office
GET MORE INFORMATION
Agent | License ID: 0225193218 - VA, 5003479 - MD
+1(703) 298-7037 | jason@jasonandbonnie.com






