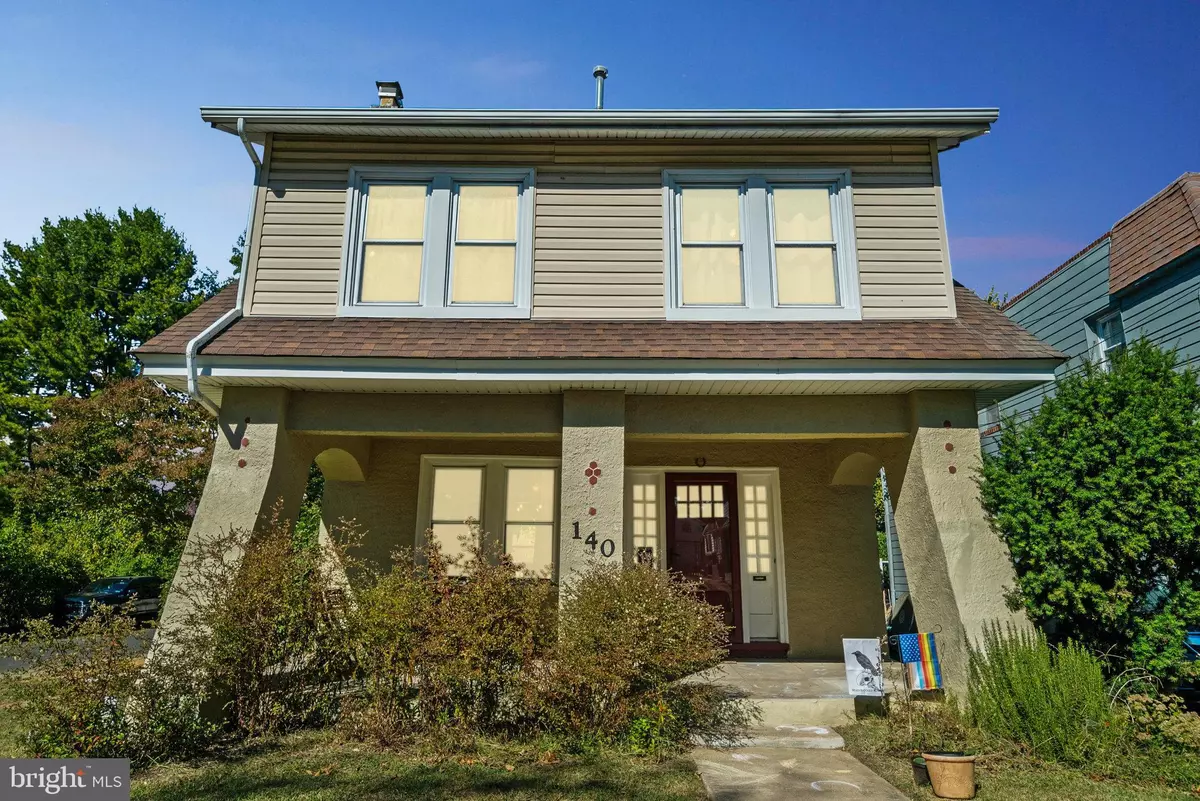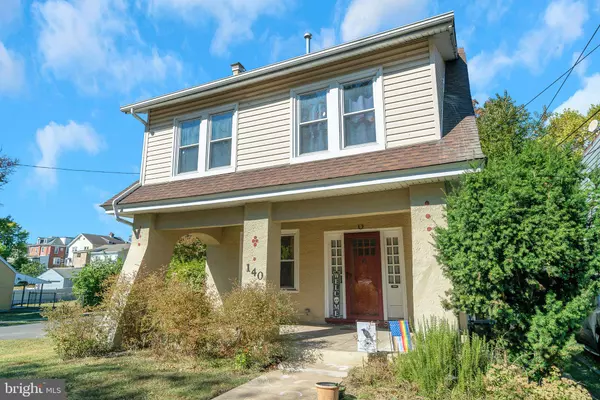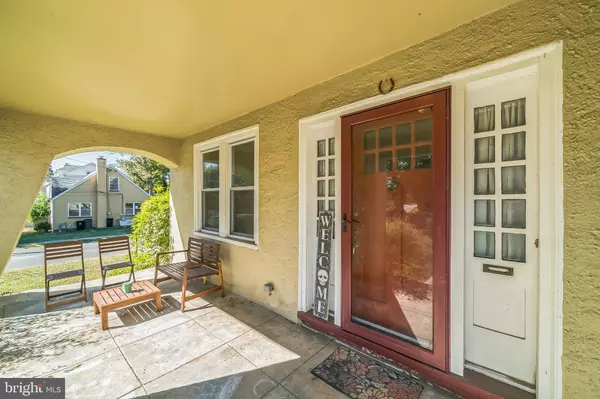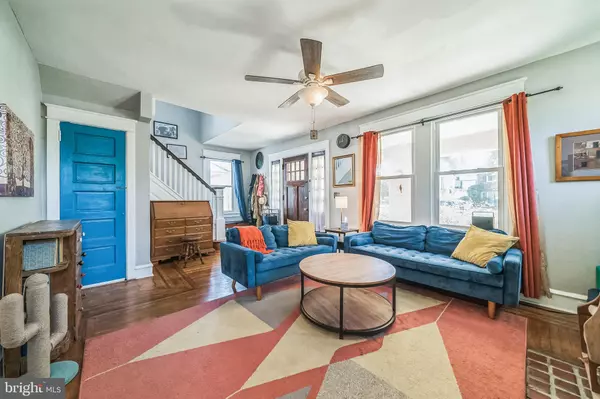$352,500
$349,000
1.0%For more information regarding the value of a property, please contact us for a free consultation.
5 Beds
3 Baths
1,794 SqFt
SOLD DATE : 12/03/2024
Key Details
Sold Price $352,500
Property Type Single Family Home
Sub Type Detached
Listing Status Sold
Purchase Type For Sale
Square Footage 1,794 sqft
Price per Sqft $196
Subdivision None Available
MLS Listing ID PADE2078274
Sold Date 12/03/24
Style Colonial
Bedrooms 5
Full Baths 2
Half Baths 1
HOA Y/N N
Abv Grd Liv Area 1,794
Originating Board BRIGHT
Year Built 1920
Annual Tax Amount $6,462
Tax Year 2023
Lot Size 6,098 Sqft
Acres 0.14
Lot Dimensions 50.00 x 135.00
Property Description
Welcome to 140 S Lynn Blvd, a beautifully maintained detached home that perfectly blends classic charm with modern amenities. This spacious 5-bedroom, 2.5-bathroom residence is ideal for seeking comfort and style in a vibrant community.
As you step inside, you'll be greeted by stunning original hardwood floors that flow throughout the main level. The inviting living area seamlessly connects to a cozy dining space, perfect for entertaining. A convenient first-floor powder room adds to the home's functionality.
The heart of this home is its generous kitchen, which offers ample space for cooking and gatherings. Laundry is conveniently located on the second floor, making laundry day a breeze!
Step outside to discover a large, fenced-in backyard, ideal for children to play or for hosting summer barbecues with friends and family. The detached garage provides additional storage and parking options, while the charming front porch invites you to relax and enjoy your neighborhood.
Recent upgrades include a new hot water heater, a new furnace, and a new sewer lateral line, ensuring peace of mind and efficiency for years to come. Plus, with 2-zone heating and central air conditioning, you'll stay comfortable year-round.
Don't miss this opportunity to own a piece of Upper Darby! Schedule your showing today and make this wonderful house your new home.
Location
State PA
County Delaware
Area Upper Darby Twp (10416)
Zoning RESIDENTIAL
Rooms
Basement Full
Interior
Interior Features Floor Plan - Traditional
Hot Water Natural Gas
Heating Hot Water
Cooling Central A/C
Flooring Hardwood
Fireplaces Number 1
Equipment Dishwasher, Oven/Range - Gas, Refrigerator, Stainless Steel Appliances, Washer, Dryer, Water Heater
Fireplace Y
Appliance Dishwasher, Oven/Range - Gas, Refrigerator, Stainless Steel Appliances, Washer, Dryer, Water Heater
Heat Source Natural Gas
Exterior
Parking Features Garage - Front Entry
Garage Spaces 1.0
Water Access N
Accessibility None
Total Parking Spaces 1
Garage Y
Building
Story 3
Foundation Stone
Sewer Public Sewer
Water Public
Architectural Style Colonial
Level or Stories 3
Additional Building Above Grade, Below Grade
New Construction N
Schools
School District Upper Darby
Others
Senior Community No
Tax ID 16-07-00525-00
Ownership Fee Simple
SqFt Source Assessor
Special Listing Condition Standard
Read Less Info
Want to know what your home might be worth? Contact us for a FREE valuation!

Our team is ready to help you sell your home for the highest possible price ASAP

Bought with NON MEMBER • Non Subscribing Office
GET MORE INFORMATION
Agent | License ID: 0225193218 - VA, 5003479 - MD
+1(703) 298-7037 | jason@jasonandbonnie.com






