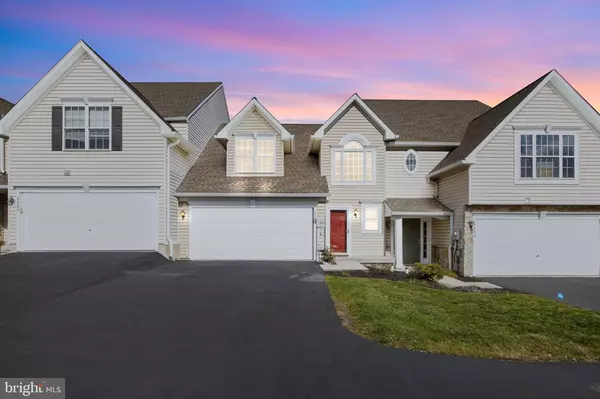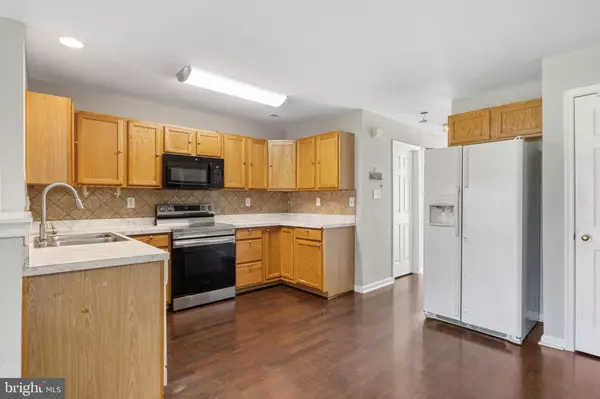$240,000
$244,900
2.0%For more information regarding the value of a property, please contact us for a free consultation.
3 Beds
3 Baths
1,938 SqFt
SOLD DATE : 12/09/2024
Key Details
Sold Price $240,000
Property Type Condo
Sub Type Condo/Co-op
Listing Status Sold
Purchase Type For Sale
Square Footage 1,938 sqft
Price per Sqft $123
Subdivision Villas At High Pointe
MLS Listing ID PAYK2067884
Sold Date 12/09/24
Style Traditional,Villa
Bedrooms 3
Full Baths 2
Half Baths 1
Condo Fees $200/mo
HOA Y/N N
Abv Grd Liv Area 1,938
Originating Board BRIGHT
Year Built 2003
Annual Tax Amount $4,231
Tax Year 2024
Property Description
Welcome to your new home at the Villas at High Pointe! This inviting 3-bedroom condo offers unparalleled comfort and convenience for a truly carefree living experience.
As you step through the front door, you're greeted by a spacious entryway that makes a stunning first impression, featuring a large window that floods the space with natural light. The open floor plan continues into the well-appointed kitchen and adjacent eat-in dining area, where you'll find ample cabinet space and a handy pantry.
The living room boasts impressive high vaulted ceilings, creating a sense of grandeur and openness. A charming loft overlooks this main living area, offering a versatile space that can be used as an extra sitting area, home office etc.
On the main level, you'll also find a convenient half bath for guests.
The primary bedroom is thoughtfully situated on the first floor, complete with a full bath and a generous walk-in closet. For added ease, the first floor also includes a washer and dryer.
Step outside to your private patio, an ideal spot for unwinding after a long day, and enjoy the convenience of a 2-car garage that offers ample storage and parking space.
Upstairs, you'll discover two additional bedrooms and another full bath, providing extra space and privacy.
Located conveniently near I-83 and Route 30, you'll enjoy easy access to major highways, shopping, and dining. This condo perfectly combines comfort, style, and convenience—making it an ideal place to call home.
Location
State PA
County York
Area Manchester Twp (15236)
Zoning RESIDENTIAL
Rooms
Other Rooms Living Room, Dining Room, Primary Bedroom, Bedroom 2, Bedroom 3, Kitchen, Foyer, Loft, Bathroom 2, Primary Bathroom, Half Bath
Main Level Bedrooms 1
Interior
Hot Water Natural Gas
Heating Forced Air
Cooling Central A/C
Fireplace N
Heat Source Natural Gas
Laundry Main Floor
Exterior
Parking Features Garage - Front Entry
Garage Spaces 2.0
Amenities Available Other
Water Access N
Accessibility None
Attached Garage 2
Total Parking Spaces 2
Garage Y
Building
Story 1.5
Foundation Slab
Sewer Public Sewer
Water Public
Architectural Style Traditional, Villa
Level or Stories 1.5
Additional Building Above Grade, Below Grade
New Construction N
Schools
School District Central York
Others
Pets Allowed Y
HOA Fee Include Snow Removal,Lawn Maintenance,Ext Bldg Maint
Senior Community No
Tax ID 36-000-KI-0231-J0-C0026
Ownership Condominium
Acceptable Financing Cash, Conventional, VA
Listing Terms Cash, Conventional, VA
Financing Cash,Conventional,VA
Special Listing Condition Standard
Pets Allowed Number Limit
Read Less Info
Want to know what your home might be worth? Contact us for a FREE valuation!

Our team is ready to help you sell your home for the highest possible price ASAP

Bought with ETHAN DANIEL PENDRY • Coldwell Banker Realty
GET MORE INFORMATION
Agent | License ID: 0225193218 - VA, 5003479 - MD
+1(703) 298-7037 | jason@jasonandbonnie.com






