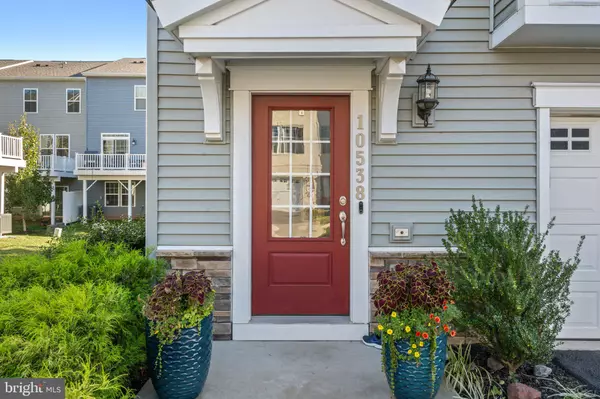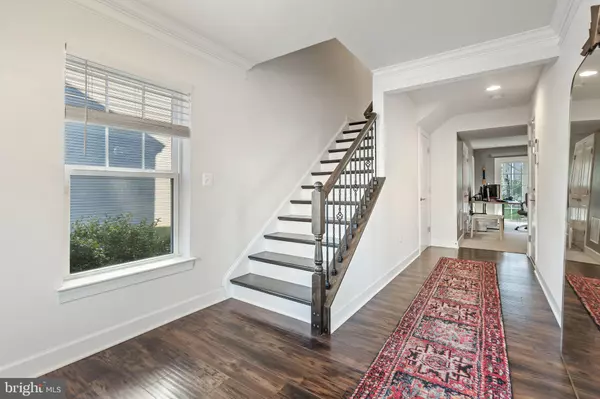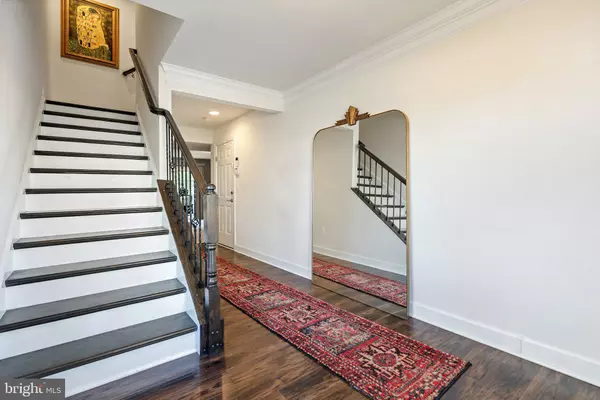$590,000
$585,000
0.9%For more information regarding the value of a property, please contact us for a free consultation.
3 Beds
4 Baths
2,316 SqFt
SOLD DATE : 12/06/2024
Key Details
Sold Price $590,000
Property Type Townhouse
Sub Type End of Row/Townhouse
Listing Status Sold
Purchase Type For Sale
Square Footage 2,316 sqft
Price per Sqft $254
Subdivision Bradley Square
MLS Listing ID VAPW2081862
Sold Date 12/06/24
Style Contemporary
Bedrooms 3
Full Baths 3
Half Baths 1
HOA Fees $83/mo
HOA Y/N Y
Abv Grd Liv Area 1,776
Originating Board BRIGHT
Year Built 2017
Annual Tax Amount $5,439
Tax Year 2024
Lot Size 2,739 Sqft
Acres 0.06
Property Description
Nestled on a quiet street in the highly sought-after Bradley Square community, this beautifully maintained townhome offers both comfort and style. Step inside to an inviting, open-concept main level, bathed in natural light from expansive front-to-back windows. High ceilings and recessed lighting enhance the spacious feel, while the heart of the home—a gourmet kitchen—features sleek stainless steel appliances, modern brown cabinetry, quartz countertops with a stylish backsplash, and an oversized island perfect for both entertaining and casual family meals.
Upstairs, the luxurious primary suite boasts two walk-in closets and a spa-like en-suite bath with dual sinks, a private water closet, and an oversized shower with a built-in bench. Two additional bedrooms share a well-appointed hall bath, and the convenient upper-level laundry room makes daily living a breeze.
The lower level provides flexible living space with a cozy family room, sliding glass doors leading to the grassy backyard, and a full bath—perfect for a guest suite, home office, or recreation room. The attached garage, complete with an electric car charging outlet, adds extra convenience for modern living.
Bradley Square offers a range of community amenities, including tot lots, a splash pad, a scenic pond, green spaces, and walkable sidewalks. With lawn care, trash, and recycling services included in the low HOA fee, maintenance is easy.
Located just minutes from historic downtown Manassas, you’ll enjoy an array of restaurants, shopping, and year-round activities such as live music at the Harris Pavilion, farmers markets, and First Fridays—where the streets close for pedestrian-friendly festivals. Commuting is a breeze with the nearby Virginia Railway Express (VRE) and major routes like 234, 28, and I-66.
This townhouse has it all—don’t miss your chance to make it yours!
Location
State VA
County Prince William
Zoning PMR
Rooms
Other Rooms Living Room, Dining Room, Primary Bedroom, Bedroom 2, Bedroom 3, Kitchen, Basement, Foyer, Bathroom 2, Primary Bathroom, Full Bath, Half Bath
Basement Full
Interior
Interior Features Combination Kitchen/Dining, Combination Kitchen/Living, Kitchen - Gourmet, Kitchen - Island, Crown Moldings, Wood Floors, Upgraded Countertops, Bathroom - Stall Shower, Bathroom - Tub Shower, Bathroom - Walk-In Shower
Hot Water Electric
Heating Forced Air
Cooling Central A/C
Equipment Washer/Dryer Hookups Only, Cooktop, Dishwasher, Refrigerator, Microwave, Oven - Double
Fireplace N
Appliance Washer/Dryer Hookups Only, Cooktop, Dishwasher, Refrigerator, Microwave, Oven - Double
Heat Source Electric
Laundry Has Laundry
Exterior
Exterior Feature Deck(s)
Parking Features Garage - Front Entry, Covered Parking, Inside Access
Garage Spaces 1.0
Amenities Available Common Grounds, Tot Lots/Playground
Water Access N
View Garden/Lawn, Street, Trees/Woods
Accessibility None
Porch Deck(s)
Attached Garage 1
Total Parking Spaces 1
Garage Y
Building
Lot Description Backs - Open Common Area, Rear Yard, SideYard(s)
Story 3
Foundation Slab
Sewer Public Sewer
Water Public
Architectural Style Contemporary
Level or Stories 3
Additional Building Above Grade, Below Grade
Structure Type 9'+ Ceilings
New Construction N
Schools
Elementary Schools Bennett
Middle Schools Parkside
High Schools Osbourn Park
School District Prince William County Public Schools
Others
HOA Fee Include Snow Removal,Trash,Lawn Maintenance
Senior Community No
Tax ID 7794-79-8505
Ownership Fee Simple
SqFt Source Assessor
Special Listing Condition Standard
Read Less Info
Want to know what your home might be worth? Contact us for a FREE valuation!

Our team is ready to help you sell your home for the highest possible price ASAP

Bought with Chris J Colgan • EXP Realty, LLC

"My job is to find and attract mastery-based agents to the office, protect the culture, and make sure everyone is happy! "
GET MORE INFORMATION






