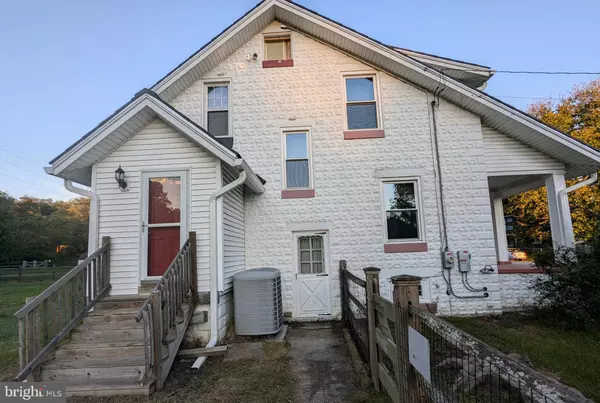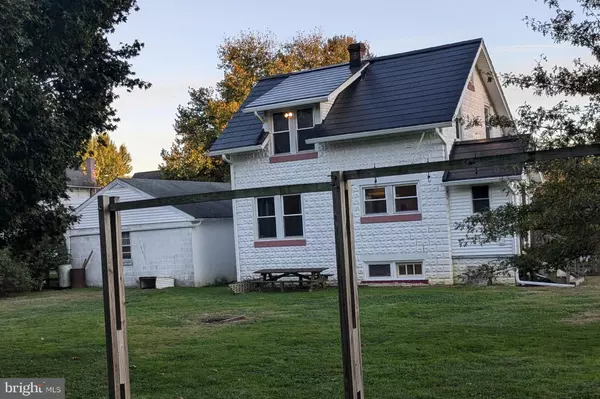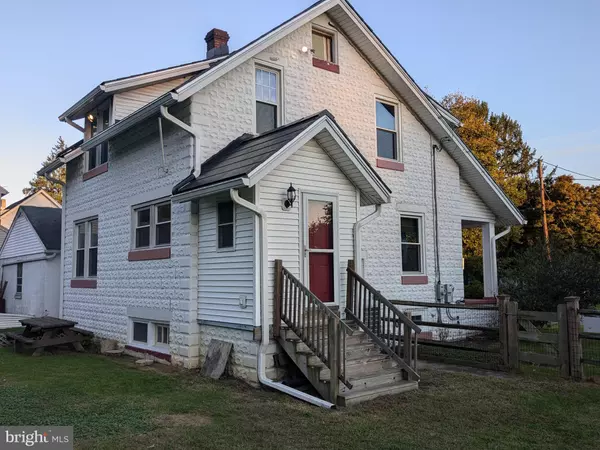$275,000
$299,900
8.3%For more information regarding the value of a property, please contact us for a free consultation.
3 Beds
2 Baths
1,423 SqFt
SOLD DATE : 12/06/2024
Key Details
Sold Price $275,000
Property Type Single Family Home
Sub Type Detached
Listing Status Sold
Purchase Type For Sale
Square Footage 1,423 sqft
Price per Sqft $193
Subdivision Pomeroy Heights
MLS Listing ID PACT2080638
Sold Date 12/06/24
Style Cape Cod
Bedrooms 3
Full Baths 1
Half Baths 1
HOA Y/N N
Abv Grd Liv Area 1,423
Originating Board BRIGHT
Year Built 1900
Annual Tax Amount $3,558
Tax Year 2023
Lot Size 0.263 Acres
Acres 0.26
Lot Dimensions 0.00 x 0.00
Property Description
Welcome to 17 Spruce St.! This Three bedroom 1.5 Bath has a lot of charm, but a lot of modern updates as well. The house is well maintained, starting with the front porch that was raised, leveled, and refinished. The owner put on a new roof, but not just any roof but a Tesla Solar Shingled roof plus a Tesla Power Wall. The house has a good sized Living room with large windows for a good bit of natural light. There is also a formal dining room with lots of natural light. The kitchen comes next with lots of cabinet space, then the mudroom with a side exit and a pantry plus a half bath. The second floor has three good sized bedrooms and a large bath with a walk in shower and a bathtub. The house has a full basement that was recently painted, Washer and dry are there too. The Tesla Power Wall is also in the basement along with a newly installed Sump Pump. There is also a 2 car detached garage and a fenced in flat backyard that maintains itself with a Robotic mower complete with a charging station and its own docking house. Check this house out!!
Location
State PA
County Chester
Area Sadsbury Twp (10337)
Zoning R2
Rooms
Other Rooms Living Room, Dining Room, Bedroom 2, Bedroom 3, Kitchen, Bedroom 1, Mud Room, Bathroom 1, Bathroom 2
Basement Full, Windows, Workshop, Sump Pump, Interior Access
Interior
Hot Water Electric
Heating Heat Pump - Electric BackUp, Hot Water
Cooling Central A/C
Flooring Engineered Wood, Ceramic Tile, Wood
Equipment Some
Fireplace N
Heat Source Oil
Exterior
Parking Features Garage - Front Entry, Garage Door Opener
Garage Spaces 4.0
Water Access N
Roof Type Other
Accessibility None
Total Parking Spaces 4
Garage Y
Building
Story 1.5
Foundation Block
Sewer Public Sewer
Water Public
Architectural Style Cape Cod
Level or Stories 1.5
Additional Building Above Grade, Below Grade
Structure Type Block Walls,Dry Wall,Plaster Walls
New Construction N
Schools
School District Coatesville Area
Others
Senior Community No
Tax ID 37-04L-0002
Ownership Fee Simple
SqFt Source Assessor
Acceptable Financing Cash, Conventional
Listing Terms Cash, Conventional
Financing Cash,Conventional
Special Listing Condition Standard
Read Less Info
Want to know what your home might be worth? Contact us for a FREE valuation!

Our team is ready to help you sell your home for the highest possible price ASAP

Bought with Dawn M Myers • RE/MAX Action Associates
GET MORE INFORMATION
Agent | License ID: 0225193218 - VA, 5003479 - MD
+1(703) 298-7037 | jason@jasonandbonnie.com






