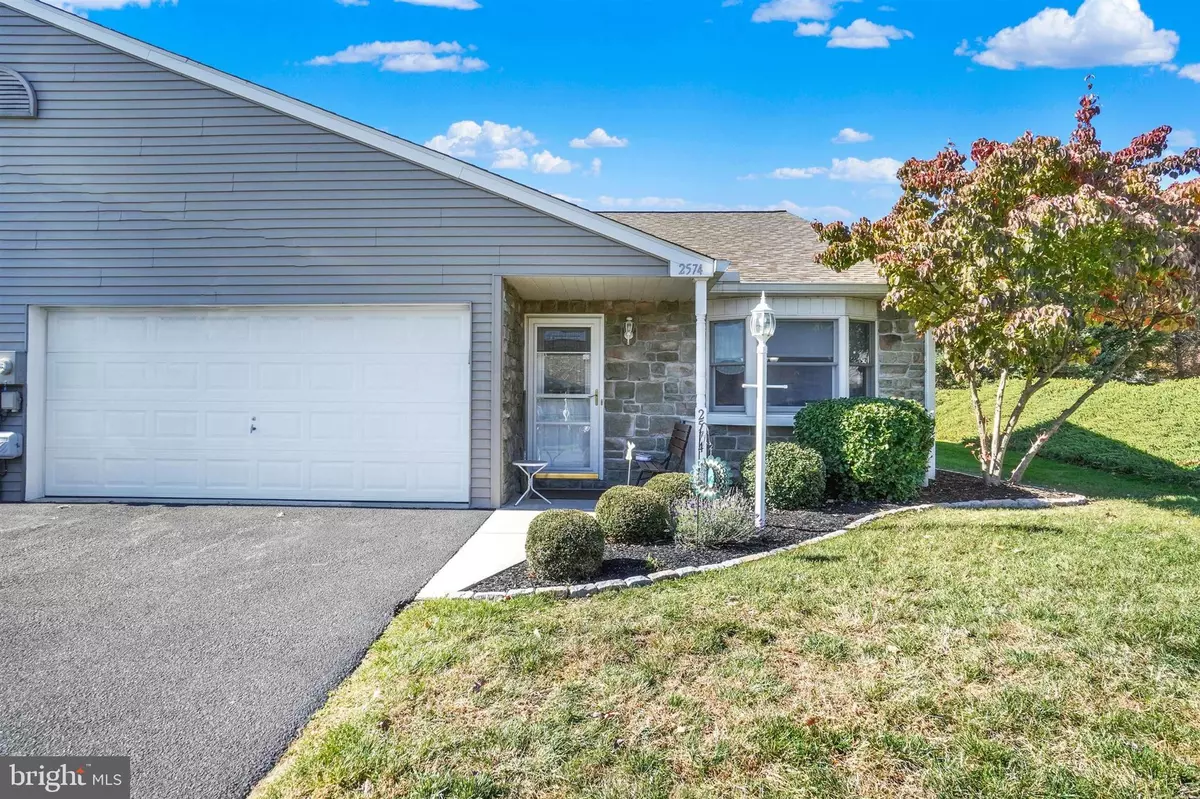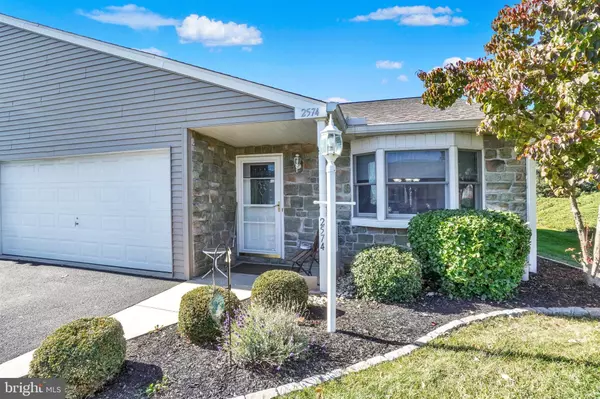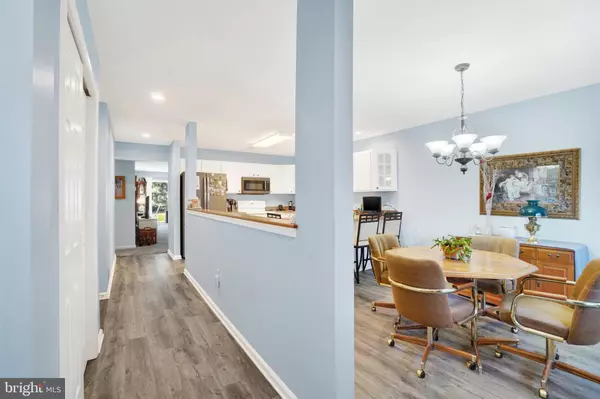$235,000
$235,000
For more information regarding the value of a property, please contact us for a free consultation.
2 Beds
2 Baths
1,392 SqFt
SOLD DATE : 12/06/2024
Key Details
Sold Price $235,000
Property Type Condo
Sub Type Condo/Co-op
Listing Status Sold
Purchase Type For Sale
Square Footage 1,392 sqft
Price per Sqft $168
Subdivision White Oak Manor
MLS Listing ID PAYK2071042
Sold Date 12/06/24
Style Ranch/Rambler
Bedrooms 2
Full Baths 2
Condo Fees $200/mo
HOA Y/N N
Abv Grd Liv Area 1,392
Originating Board BRIGHT
Year Built 2003
Annual Tax Amount $3,653
Tax Year 2024
Property Description
Welcome to your next new home in White Oak Manor, where comfort meets convenience in the heart of the Central School District! This thoughtfully maintained, one-owner home invites you to savor more moments of relaxation, free from the chores of lawn mowing and snow removal. Designed with ease of living in mind, this property features two main-level bedrooms and two full baths, along with a spacious two-car garage. Enter the delightful eat-in kitchen, showcasing a breakfast bar perfect for casual dining or morning coffee. The separate dining area flows seamlessly into a warm, inviting living room, which opens to a private patio, perfect for extending your entertainment space or enjoying peaceful outdoor moments. The owner's suite pampers with a walk-in shower and double-bowl vanity, offering a touch of luxury and plenty of space. A spacious laundry room with a wash tub completes the convenience. Located just minutes from Route 30 and 83, you're never far from shopping, dining, and travel. In this desirable location, one-floor living never looked so good—act fast and make it yours!
Location
State PA
County York
Area Manchester Twp (15236)
Zoning RESIDENTIAL
Rooms
Other Rooms Living Room, Dining Room, Bedroom 2, Kitchen, Bedroom 1, Laundry
Main Level Bedrooms 2
Interior
Interior Features Carpet, Ceiling Fan(s), Combination Kitchen/Dining, Entry Level Bedroom, Floor Plan - Traditional, Recessed Lighting, Skylight(s), Window Treatments, Bar, Bathroom - Walk-In Shower, Dining Area, Kitchen - Eat-In, Primary Bath(s)
Hot Water Natural Gas
Heating Forced Air
Cooling Central A/C
Flooring Carpet, Luxury Vinyl Plank, Vinyl
Equipment Built-In Microwave, Refrigerator, Stove, Dishwasher
Fireplace N
Appliance Built-In Microwave, Refrigerator, Stove, Dishwasher
Heat Source Natural Gas
Exterior
Exterior Feature Patio(s)
Parking Features Garage - Front Entry
Garage Spaces 2.0
Fence Privacy, Vinyl
Utilities Available Under Ground
Water Access N
Roof Type Architectural Shingle
Accessibility Level Entry - Main, Grab Bars Mod
Porch Patio(s)
Attached Garage 2
Total Parking Spaces 2
Garage Y
Building
Story 1
Foundation Slab
Sewer Public Sewer
Water Public
Architectural Style Ranch/Rambler
Level or Stories 1
Additional Building Above Grade, Below Grade
New Construction N
Schools
School District Central York
Others
Pets Allowed Y
HOA Fee Include All Ground Fee,Common Area Maintenance,Ext Bldg Maint,Lawn Maintenance
Senior Community No
Tax ID 36-000-20-0001-A0-C0138
Ownership Fee Simple
SqFt Source Assessor
Acceptable Financing Cash, Conventional, FHA
Listing Terms Cash, Conventional, FHA
Financing Cash,Conventional,FHA
Special Listing Condition Standard
Pets Allowed Case by Case Basis
Read Less Info
Want to know what your home might be worth? Contact us for a FREE valuation!

Our team is ready to help you sell your home for the highest possible price ASAP

Bought with MELISSA A PAYNE • Howard Hanna Company-Camp Hill
GET MORE INFORMATION
Agent | License ID: 0225193218 - VA, 5003479 - MD
+1(703) 298-7037 | jason@jasonandbonnie.com






