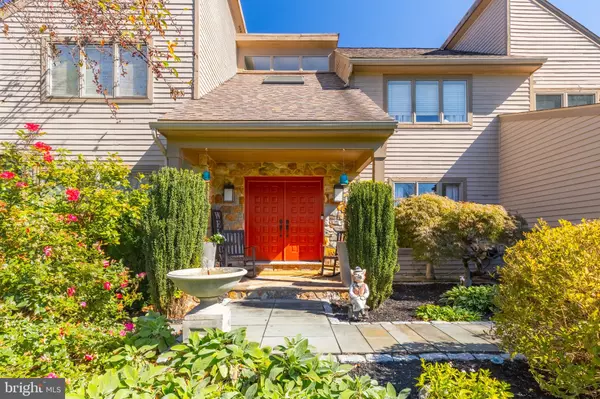$925,000
$890,000
3.9%For more information regarding the value of a property, please contact us for a free consultation.
5 Beds
4 Baths
4,440 SqFt
SOLD DATE : 12/04/2024
Key Details
Sold Price $925,000
Property Type Single Family Home
Sub Type Detached
Listing Status Sold
Purchase Type For Sale
Square Footage 4,440 sqft
Price per Sqft $208
Subdivision Hanover Hunt
MLS Listing ID PACT2075804
Sold Date 12/04/24
Style Contemporary
Bedrooms 5
Full Baths 3
Half Baths 1
HOA Y/N Y
Abv Grd Liv Area 3,358
Originating Board BRIGHT
Year Built 1986
Annual Tax Amount $12,663
Tax Year 2023
Lot Size 2.700 Acres
Acres 2.7
Lot Dimensions 0.00 x 0.00
Property Description
Look no further for your very own piece of paradise in Chadds Ford! This 5 bedroom, 3 1/2 bathroom Contemporary on almost 3 scenic and private acres in Unionville schools is waiting for you to make it your home!
There is an updated gourmet kitchen with quartz countertops and large island, stainless steel appliances, including a Fulgor range and 1-year-old refrigerator, a hot water dispenser and plenty of space to make fabulous meals and entertain! The breakfast/dining area is large enough to fit a table for 12 to easily host large gatherings and break bread with loved ones and friends. There is also a spacious great room with a wood burning fireplace to spend cozy evenings. The first floor also has a spacious entry way, dining room and living room with hardwood floors throughout the entire first floor. Enter from the 3-car garage into a convenient mud room where there is a utility sink and more countertop space.
Upstairs, enjoy a recently updated primary bathroom with free standing soaking tub, large walk-in shower and double vanity. The roomy walk-in closet has custom shelving to store plenty of clothes and shoes and the large bedroom has a cozy sitting area as well.
The lower level has a Au-pair suite that contains a bedroom, bathroom with laundry and an eat in kitchen. Plus, two other spacious rooms that can be used as a tv room and exercise space.
What makes this home extra special is the property itself! The views are breathtaking! The two-tiered deck leads to a heated in ground pool with hot tub and as you walk the property, you will discover a fire pit past the decorative trees and electric fence for your pups! Come visit this special home today and make it your own!
Location
State PA
County Chester
Area Pennsbury Twp (10364)
Zoning RESIDENTIAL
Rooms
Other Rooms Living Room, Dining Room, Primary Bedroom, Sitting Room, Bedroom 2, Bedroom 3, Bedroom 4, Bedroom 5, Kitchen, Den, Basement, Foyer, Breakfast Room, Great Room, Laundry, Mud Room, Bathroom 2, Primary Bathroom, Full Bath, Half Bath
Basement Fully Finished, Walkout Level
Interior
Interior Features 2nd Kitchen, Bathroom - Soaking Tub, Bathroom - Stall Shower, Carpet, Ceiling Fan(s), Crown Moldings, Double/Dual Staircase
Hot Water Natural Gas
Heating Forced Air
Cooling Central A/C
Flooring Carpet, Hardwood, Tile/Brick
Fireplaces Number 1
Equipment Dishwasher, Disposal, Exhaust Fan, Extra Refrigerator/Freezer, Instant Hot Water, Microwave, Oven/Range - Gas, Range Hood, Refrigerator, Stainless Steel Appliances, Washer - Front Loading, Water Conditioner - Owned, Water Heater
Fireplace Y
Appliance Dishwasher, Disposal, Exhaust Fan, Extra Refrigerator/Freezer, Instant Hot Water, Microwave, Oven/Range - Gas, Range Hood, Refrigerator, Stainless Steel Appliances, Washer - Front Loading, Water Conditioner - Owned, Water Heater
Heat Source Natural Gas
Exterior
Parking Features Garage - Side Entry, Garage Door Opener
Garage Spaces 8.0
Fence Partially
Pool Filtered, Fenced, Heated, In Ground, Pool/Spa Combo
Utilities Available Cable TV, Natural Gas Available, Propane
Water Access N
View Garden/Lawn, Scenic Vista, Trees/Woods
Roof Type Shingle
Accessibility None
Attached Garage 3
Total Parking Spaces 8
Garage Y
Building
Lot Description Backs to Trees, Private, Rear Yard, Secluded
Story 2
Foundation Concrete Perimeter
Sewer On Site Septic
Water Well
Architectural Style Contemporary
Level or Stories 2
Additional Building Above Grade, Below Grade
Structure Type Dry Wall,9'+ Ceilings,Vaulted Ceilings
New Construction N
Schools
Elementary Schools Hillendale
Middle Schools Patton
High Schools Unionville
School District Unionville-Chadds Ford
Others
Senior Community No
Tax ID 64-03 -0047.0900
Ownership Fee Simple
SqFt Source Assessor
Acceptable Financing Cash, Conventional
Listing Terms Cash, Conventional
Financing Cash,Conventional
Special Listing Condition Standard
Read Less Info
Want to know what your home might be worth? Contact us for a FREE valuation!

Our team is ready to help you sell your home for the highest possible price ASAP

Bought with Michael Quinn • RE/MAX Town & Country

"My job is to find and attract mastery-based agents to the office, protect the culture, and make sure everyone is happy! "
GET MORE INFORMATION






