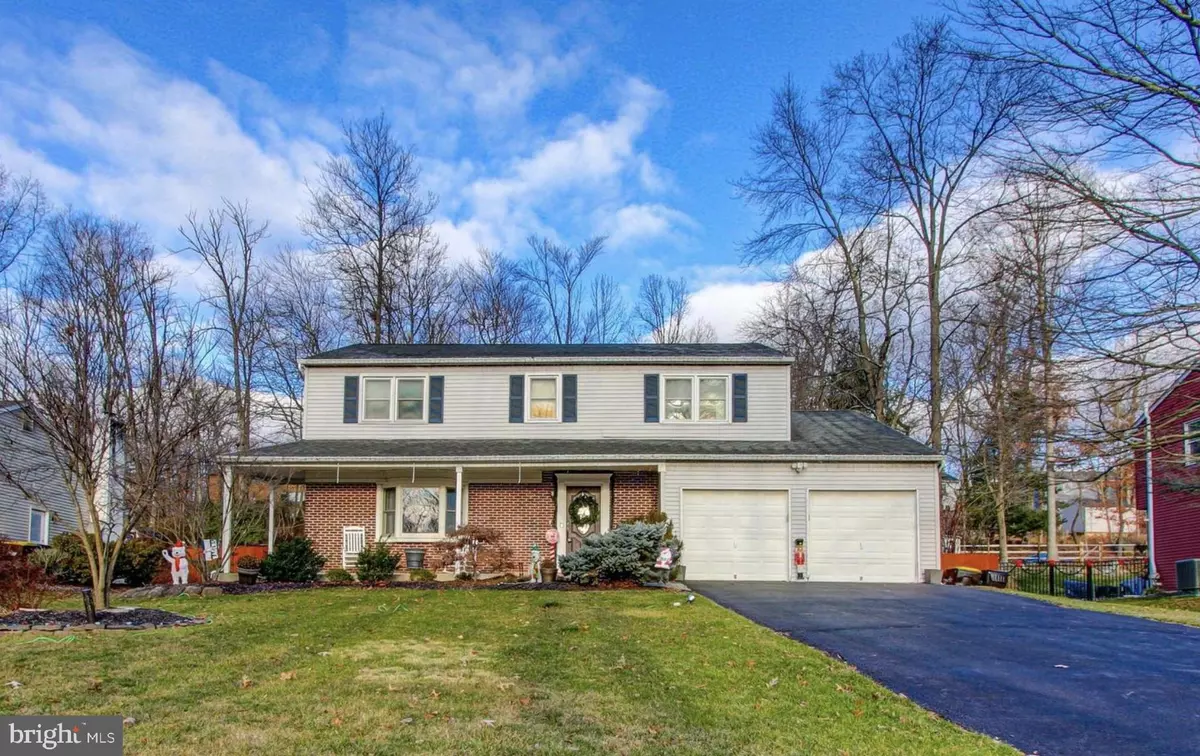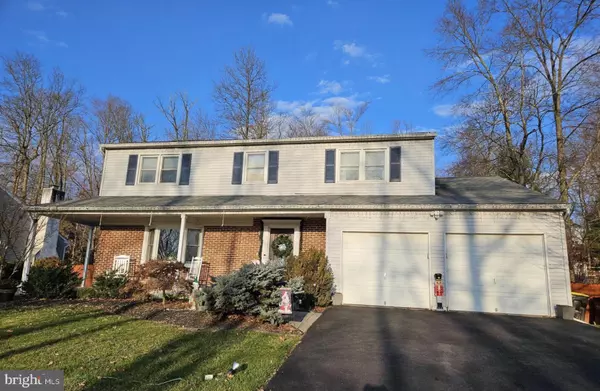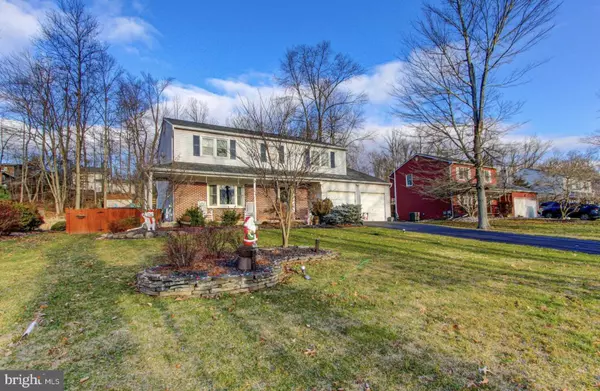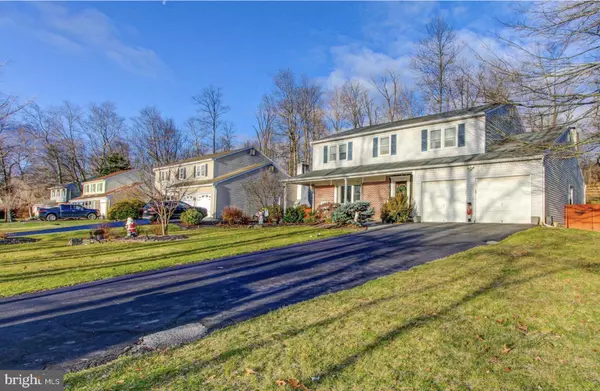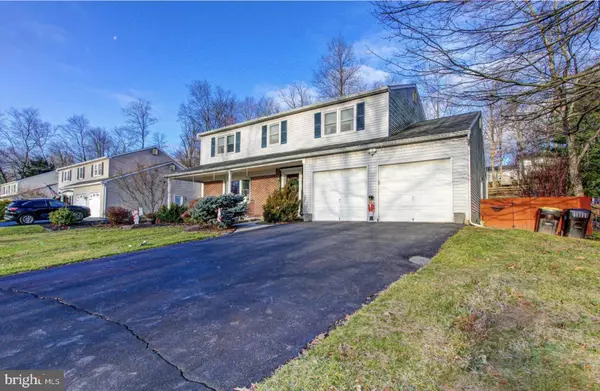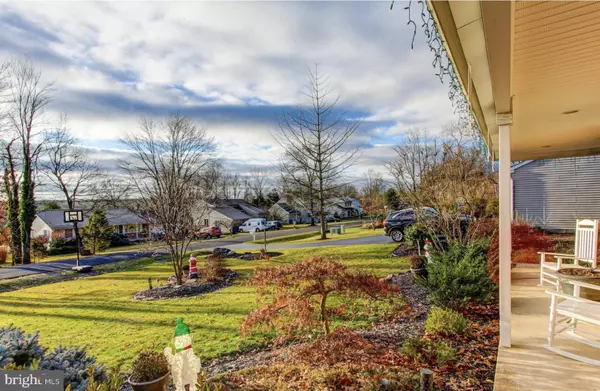$549,900
$549,900
For more information regarding the value of a property, please contact us for a free consultation.
4 Beds
3 Baths
2,549 SqFt
SOLD DATE : 12/05/2024
Key Details
Sold Price $549,900
Property Type Single Family Home
Sub Type Detached
Listing Status Sold
Purchase Type For Sale
Square Footage 2,549 sqft
Price per Sqft $215
Subdivision Ridge Run
MLS Listing ID PABU2080734
Sold Date 12/05/24
Style Colonial
Bedrooms 4
Full Baths 2
Half Baths 1
HOA Y/N N
Abv Grd Liv Area 2,549
Originating Board BRIGHT
Year Built 1987
Annual Tax Amount $6,481
Tax Year 2024
Lot Size 0.399 Acres
Acres 0.4
Lot Dimensions 83.00 x 211.00
Property Description
This beautifully maintained home features 4 spacious bedrooms and 2.5 bathrooms, providing ample room for comfortable living. Step inside to discover a bright living room filled with natural light and elegant hardwood flooring.
The expansive kitchen is designed for gatherings. The cozy fireside family room, conveniently located off the kitchen, offers easy access to the large patio that overlooks your own private oasis, complete with a sparkling saltwater pool and a diving board—ideal for summer fun!
On the main floor, you'll also find a convenient half bath, while the attached oversized two-car garage adds practicality to this lovely home. The mature landscaping offers privacy, and the newly installed fencing enhances security. Situated on a tranquil street in the desirable East Rockhill Township, this gem is a rare find. Don't miss your chance—schedule a showing today before it's gone!
Location
State PA
County Bucks
Area East Rockhill Twp (10112)
Zoning R1
Rooms
Other Rooms Living Room, Dining Room, Primary Bedroom, Bedroom 2, Bedroom 3, Kitchen, Family Room, Bedroom 1, Attic
Basement Full, Drainage System, Fully Finished
Interior
Interior Features Primary Bath(s), Kitchen - Island, Butlers Pantry, Ceiling Fan(s), Attic/House Fan, Kitchen - Eat-In
Hot Water Electric
Heating Heat Pump - Electric BackUp, Forced Air
Cooling Central A/C
Flooring Vinyl, Tile/Brick, Hardwood, Carpet
Fireplaces Number 1
Fireplaces Type Brick
Equipment Oven - Self Cleaning, Dishwasher
Fireplace Y
Appliance Oven - Self Cleaning, Dishwasher
Heat Source Electric
Laundry Main Floor
Exterior
Exterior Feature Deck(s), Patio(s)
Parking Features Inside Access, Garage Door Opener
Garage Spaces 2.0
Pool Fenced, In Ground, Concrete, Saltwater
Utilities Available Cable TV
Water Access N
Roof Type Shingle
Accessibility None
Porch Deck(s), Patio(s)
Attached Garage 2
Total Parking Spaces 2
Garage Y
Building
Lot Description Sloping, Trees/Wooded
Story 2
Foundation Concrete Perimeter
Sewer Public Sewer
Water Public
Architectural Style Colonial
Level or Stories 2
Additional Building Above Grade, Below Grade
New Construction N
Schools
Elementary Schools Deibler
Middle Schools Pennridge North
High Schools Pennridge
School District Pennridge
Others
Pets Allowed Y
Senior Community No
Tax ID 12-020-053
Ownership Fee Simple
SqFt Source Estimated
Acceptable Financing Conventional, Cash
Listing Terms Conventional, Cash
Financing Conventional,Cash
Special Listing Condition Standard
Pets Allowed No Pet Restrictions
Read Less Info
Want to know what your home might be worth? Contact us for a FREE valuation!

Our team is ready to help you sell your home for the highest possible price ASAP

Bought with Christine Ertz • Real of Pennsylvania
GET MORE INFORMATION
Agent | License ID: 0225193218 - VA, 5003479 - MD
+1(703) 298-7037 | jason@jasonandbonnie.com

