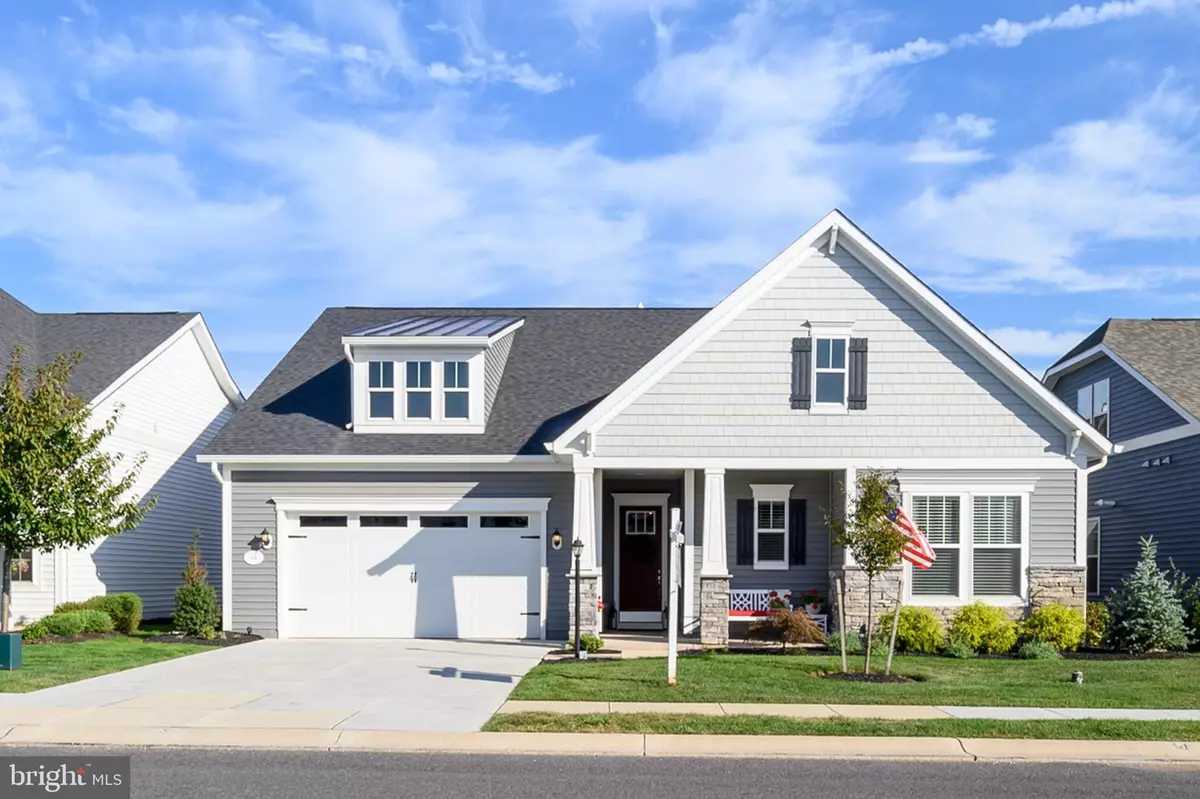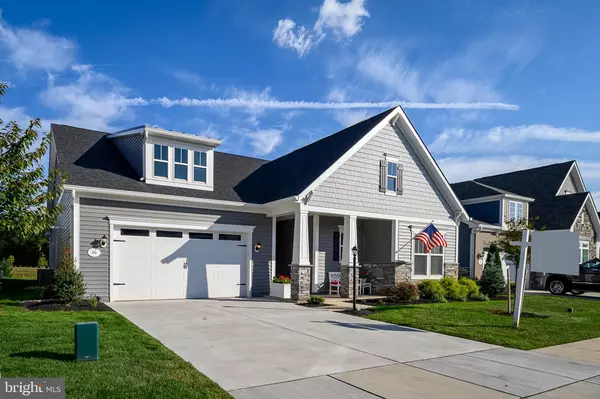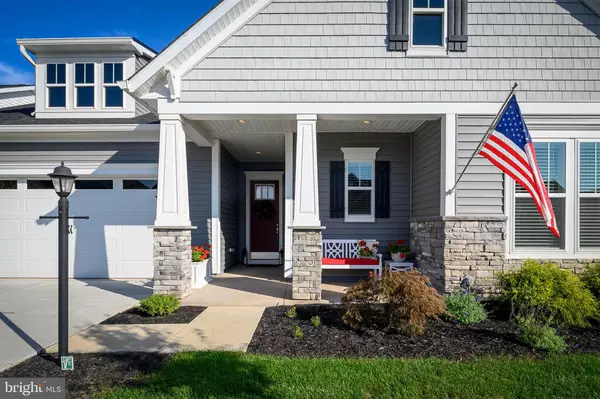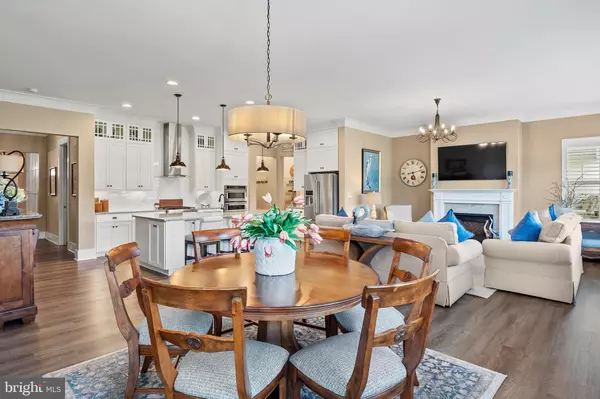$680,000
$675,000
0.7%For more information regarding the value of a property, please contact us for a free consultation.
2 Beds
2 Baths
2,377 SqFt
SOLD DATE : 12/05/2024
Key Details
Sold Price $680,000
Property Type Single Family Home
Sub Type Detached
Listing Status Sold
Purchase Type For Sale
Square Footage 2,377 sqft
Price per Sqft $286
Subdivision Amblebrook
MLS Listing ID PAAD2014472
Sold Date 12/05/24
Style Craftsman,Ranch/Rambler
Bedrooms 2
Full Baths 2
HOA Fees $315/mo
HOA Y/N Y
Abv Grd Liv Area 2,377
Originating Board BRIGHT
Year Built 2021
Annual Tax Amount $7,856
Tax Year 2024
Lot Size 8,712 Sqft
Acres 0.2
Property Description
Rare find in Amblebrook 55+ community! Move in ready. Spacious Eden model by DRB Elevate Homes on premium lot just steps from the Community Welcome Center, Clubhouse and Fitness Center. Offering 2,377 square feet of comfortable one-level-living- space, perfect for entertaining. This home features a large Primary Bedroom with two walk-in closets and en-suite bathroom with a huge shower. The second bedroom is generous in size and is adjacent to a full bath and a flex room (possible 3rd bedroom). A dedicated office and walk-in laundry room, this home has it all. The kitchen features a unique "messy kitchen," walk-in pantry and oversized center island that opens to a bright family room with a custom fireplace and dining area. Outside you will find a large, screened porch with outdoor stone gas fireplace leading to an expansive custom paver patio. The many upgrades include 10 foot ceilings, custom moldings, plantation shutters, enhanced lighting, two car garage with storage space, water softener system, professional landscaping and a no-longer-offered-by-builder irrigation system. This is one you won't want to miss. Community offers resort style amenities to include a coffee shop, fitness center, indoor and outdoor pools, pickleball courts, dog park and so much more. Luxury living with many social clubs, planned activities and a wellness center awaits you.
Location
State PA
County Adams
Area Straban Twp (14338)
Zoning RESIDENTIAL
Rooms
Other Rooms Primary Bedroom, Kitchen, Family Room, Foyer, Study, Bathroom 2, Bonus Room, Primary Bathroom
Main Level Bedrooms 2
Interior
Interior Features Bathroom - Walk-In Shower, Butlers Pantry, Carpet, Ceiling Fan(s), Crown Moldings, Dining Area, Entry Level Bedroom, Family Room Off Kitchen, Floor Plan - Open, Kitchen - Country, Kitchen - Eat-In, Kitchen - Gourmet, Kitchen - Table Space, Pantry, Primary Bath(s), Recessed Lighting, Store/Office, Walk-in Closet(s), Water Treat System, Window Treatments
Hot Water Electric, Instant Hot Water, Tankless
Cooling Central A/C, Ceiling Fan(s)
Flooring Carpet, Luxury Vinyl Plank
Fireplaces Number 2
Fireplaces Type Fireplace - Glass Doors, Gas/Propane, Mantel(s), Stone
Equipment Built-In Microwave, Built-In Range, Dishwasher, Disposal, Dryer - Electric, Exhaust Fan, Icemaker, Refrigerator, Oven - Self Cleaning, Oven - Wall, Washer, Water Conditioner - Owned, Water Heater - High-Efficiency, Water Heater - Tankless
Fireplace Y
Window Features Double Pane,Screens
Appliance Built-In Microwave, Built-In Range, Dishwasher, Disposal, Dryer - Electric, Exhaust Fan, Icemaker, Refrigerator, Oven - Self Cleaning, Oven - Wall, Washer, Water Conditioner - Owned, Water Heater - High-Efficiency, Water Heater - Tankless
Heat Source Natural Gas
Exterior
Exterior Feature Patio(s), Porch(es), Screened
Parking Features Garage - Front Entry, Garage Door Opener
Garage Spaces 2.0
Utilities Available Cable TV
Amenities Available Art Studio, Bar/Lounge, Club House, Common Grounds, Community Center, Dog Park, Fitness Center, Hot tub, Meeting Room, Party Room, Pool - Indoor, Pool - Outdoor, Retirement Community, Swimming Pool, Tennis Courts
Water Access N
View Trees/Woods
Roof Type Asphalt
Street Surface Black Top
Accessibility 32\"+ wide Doors, Flooring Mod, Level Entry - Main, Wheelchair Mod
Porch Patio(s), Porch(es), Screened
Road Frontage HOA
Attached Garage 2
Total Parking Spaces 2
Garage Y
Building
Lot Description Front Yard, Interior, Landscaping, Level, Premium, Rear Yard
Story 1
Foundation Concrete Perimeter, Slab
Sewer Public Sewer
Water Private/Community Water
Architectural Style Craftsman, Ranch/Rambler
Level or Stories 1
Additional Building Above Grade, Below Grade
Structure Type High,Dry Wall,9'+ Ceilings
New Construction N
Schools
School District Gettysburg Area
Others
HOA Fee Include All Ground Fee,Common Area Maintenance,Health Club,Lawn Maintenance,Management,Pool(s),Recreation Facility,Reserve Funds,Road Maintenance,Snow Removal
Senior Community Yes
Age Restriction 55
Tax ID 38G10-0191---000
Ownership Fee Simple
SqFt Source Assessor
Acceptable Financing Cash, Conventional, FHA, VA
Horse Property N
Listing Terms Cash, Conventional, FHA, VA
Financing Cash,Conventional,FHA,VA
Special Listing Condition Standard
Read Less Info
Want to know what your home might be worth? Contact us for a FREE valuation!

Our team is ready to help you sell your home for the highest possible price ASAP

Bought with Unrepresented Buyer • Bright MLS
GET MORE INFORMATION
Agent | License ID: 0225193218 - VA, 5003479 - MD
+1(703) 298-7037 | jason@jasonandbonnie.com






