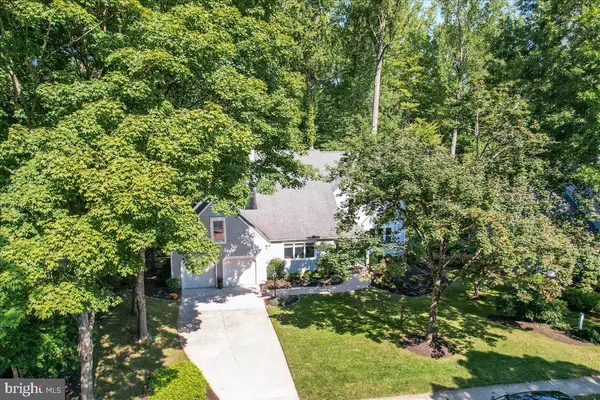$1,015,000
$1,025,000
1.0%For more information regarding the value of a property, please contact us for a free consultation.
5 Beds
4 Baths
3,430 SqFt
SOLD DATE : 12/02/2024
Key Details
Sold Price $1,015,000
Property Type Single Family Home
Sub Type Detached
Listing Status Sold
Purchase Type For Sale
Square Footage 3,430 sqft
Price per Sqft $295
Subdivision Dorsey Hall
MLS Listing ID MDHW2044686
Sold Date 12/02/24
Style Transitional
Bedrooms 5
Full Baths 3
Half Baths 1
HOA Fees $170/ann
HOA Y/N Y
Abv Grd Liv Area 2,930
Originating Board BRIGHT
Year Built 1988
Annual Tax Amount $11,627
Tax Year 2024
Lot Size 0.398 Acres
Acres 0.4
Property Description
Discover Classic Elegance with a Modern Twist in Columbia, MD
Tucked away in a highly sought-after neighborhood, this beautiful home combines the enduring charm of a mature property with stylish, contemporary updates. It's the perfect blend of comfort and sophistication, designed to meet the needs of today's discerning homeowner.
Set on a beautiful wooded lot, this home invites you in with its serene natural surroundings and welcoming ambiance. As you step inside, you'll be greeted by the warmth of gorgeous hardwood flooring that extends throughout the main living areas, creating an elegant and cohesive flow. The entire home has been freshly painted, providing a crisp, clean canvas that enhances the brightness and charm of each room.
The heart of the home is the upgraded kitchen, where new, custom cabinetry provides both style and functionality. Whether you're cooking for family or entertaining friends, this space is designed to inspire your culinary creativity.
The neighborhood offers incredible convenience with shopping, a swimming pool, and scenic walking paths all close by. Whether you're picking up essentials, taking a refreshing swim, or enjoying a leisurely walk, everything you need is just minutes from your doorstep.
Upstairs, the inviting layout continues with bright, airy rooms filled with natural light pouring in through the brand-new windows. Each window offers stunning views of the lush wooded surroundings, creating a peaceful retreat from the hustle and bustle of everyday life.
But there's even more to discover! The expansive downstairs living space features a fifth bedroom, a large recreational room, and a cozy sitting room—perfect for growing families, in-laws, or even creating a private guest suite. Whether you need extra space for play, work, or relaxation, this home has it all.
Step outside to the large deck, where enjoying cocktails in the evening is a must. The deck offers a peaceful escape with beautiful views of the surrounding woods, making it the perfect spot for unwinding or entertaining guests.
Don't miss your opportunity to own this extraordinary home that perfectly balances classic charm with modern upgrades. Freshly painted and thoughtfully designed, it's a true gem that offers both comfort and style, making it the perfect place to create lasting memories.
Location
State MD
County Howard
Zoning R20
Rooms
Basement Fully Finished, Heated, Outside Entrance
Main Level Bedrooms 5
Interior
Interior Features Attic, Built-Ins, Ceiling Fan(s), Dining Area, Family Room Off Kitchen, Kitchen - Gourmet, Kitchen - Island, Pantry, Recessed Lighting, Skylight(s), Wood Floors
Hot Water Electric
Heating Heat Pump(s)
Cooling Central A/C, Dehumidifier, Wall Unit
Fireplaces Number 1
Fireplaces Type Equipment, Fireplace - Glass Doors
Equipment Built-In Microwave, Built-In Range, Dishwasher, Disposal, Exhaust Fan, Icemaker, Refrigerator, Stainless Steel Appliances, Stove, Water Heater, Dryer - Front Loading, Washer - Front Loading
Fireplace Y
Window Features Double Hung,Double Pane,Energy Efficient,Sliding
Appliance Built-In Microwave, Built-In Range, Dishwasher, Disposal, Exhaust Fan, Icemaker, Refrigerator, Stainless Steel Appliances, Stove, Water Heater, Dryer - Front Loading, Washer - Front Loading
Heat Source Electric
Exterior
Exterior Feature Deck(s)
Parking Features Garage - Front Entry
Garage Spaces 6.0
Fence Wood
Water Access N
View Scenic Vista, Trees/Woods
Street Surface Paved
Accessibility None
Porch Deck(s)
Attached Garage 2
Total Parking Spaces 6
Garage Y
Building
Lot Description Backs to Trees, Rear Yard
Story 3
Foundation Slab
Sewer Public Sewer
Water Public
Architectural Style Transitional
Level or Stories 3
Additional Building Above Grade, Below Grade
New Construction N
Schools
School District Howard County Public School System
Others
Pets Allowed Y
Senior Community No
Tax ID 1402305283
Ownership Fee Simple
SqFt Source Assessor
Acceptable Financing Cash, Conventional, Exchange, FHA, FHA 203(b), FHLMC, FHVA, Variable
Horse Property N
Listing Terms Cash, Conventional, Exchange, FHA, FHA 203(b), FHLMC, FHVA, Variable
Financing Cash,Conventional,Exchange,FHA,FHA 203(b),FHLMC,FHVA,Variable
Special Listing Condition Standard
Pets Allowed No Pet Restrictions
Read Less Info
Want to know what your home might be worth? Contact us for a FREE valuation!

Our team is ready to help you sell your home for the highest possible price ASAP

Bought with Marina Yousefian • Long & Foster Real Estate, Inc.
GET MORE INFORMATION
Agent | License ID: 0225193218 - VA, 5003479 - MD
+1(703) 298-7037 | jason@jasonandbonnie.com






