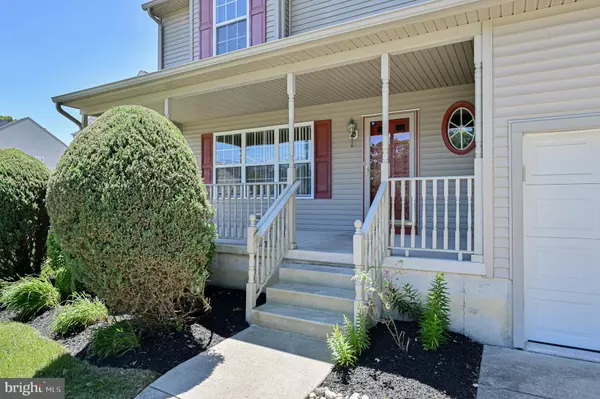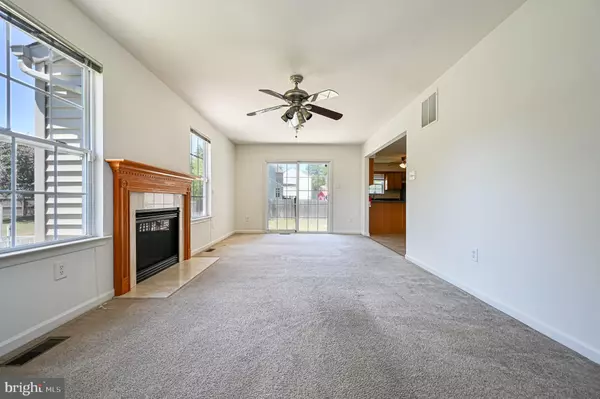$455,000
$475,000
4.2%For more information regarding the value of a property, please contact us for a free consultation.
4 Beds
3 Baths
2,032 SqFt
SOLD DATE : 12/03/2024
Key Details
Sold Price $455,000
Property Type Single Family Home
Sub Type Detached
Listing Status Sold
Purchase Type For Sale
Square Footage 2,032 sqft
Price per Sqft $223
Subdivision Atco
MLS Listing ID NJCD2069080
Sold Date 12/03/24
Style Colonial
Bedrooms 4
Full Baths 2
Half Baths 1
HOA Y/N N
Abv Grd Liv Area 2,032
Originating Board BRIGHT
Year Built 2006
Annual Tax Amount $9,457
Tax Year 2023
Lot Size 0.357 Acres
Acres 0.36
Lot Dimensions 100.00 x 0.00
Property Description
Welcome to 166 Hayes Mill Rd, Atco, NJ – a charming and spacious home that perfectly blends comfort, convenience, and privacy. This beautifully maintained property features 4 generously sized bedrooms and 3 modern bathrooms, making it ideal for family living or hosting guests.
Step inside and be greeted by the warmth of a cozy gas fireplace with electric start, perfect for those cooler months. The home also boasts a finished basement with laundry facility, offering a versatile space that can be transformed into a home office, entertainment room, or gym to suit your needs. Water heater is only 1 year old. Brand New stainless steel refrigerator, stove and a dishwasher! The primary bedroom is a true retreat, featuring a walk-in closet and private ensuite full bathroom with a separate shower, and a Jacuzzi with jets.
One of the highlights of this property is the expansive backyard, which includes an above-ground pool with a new liner and filter, both just one year old - your own personal oasis for relaxing and entertaining summer days.
Additionally, this home comes with an extra lot (BONUS ) in the back, providing ample space for expansion or additional recreational activities with over 1 acre of land. Relax and unwind on the large concrete porch, the perfect spot for enjoying your morning coffee or hosting gatherings with family and friends.
Located in the heart of Atco, this home is perfectly positioned to take advantage of all the area has to offer. Nature enthusiasts will love the proximity to Wharton State Forest, just a short drive away, offering hiking, biking, and picnicking opportunities. Enjoy the convenience of local shops, restaurants, and cafes, all within easy reach. Commuters will benefit from the easy access to major highways, ensuring a smooth commute to Philadelphia and other surrounding areas. Don't miss the opportunity to make this wonderful property your new home. Schedule a viewing today and experience all that 166 Hayes Mill Rd has to offer!
Location
State NJ
County Camden
Area Waterford Twp (20435)
Zoning R4
Rooms
Other Rooms Living Room, Dining Room, Primary Bedroom, Bedroom 2, Bedroom 3, Bedroom 4, Kitchen, Family Room, Basement, Laundry, Bathroom 2, Primary Bathroom
Basement Fully Finished
Interior
Interior Features Attic, Carpet, Dining Area, Family Room Off Kitchen, Formal/Separate Dining Room, Primary Bath(s), Bathroom - Soaking Tub, Bathroom - Tub Shower, Walk-in Closet(s), Ceiling Fan(s), Pantry
Hot Water Natural Gas
Heating Central
Cooling Central A/C
Flooring Carpet, Vinyl, Concrete
Fireplaces Number 1
Fireplaces Type Gas/Propane
Equipment Dishwasher, Refrigerator, Stove, Stainless Steel Appliances
Furnishings No
Fireplace Y
Window Features Double Pane,Double Hung
Appliance Dishwasher, Refrigerator, Stove, Stainless Steel Appliances
Heat Source Natural Gas
Laundry Basement, Has Laundry
Exterior
Exterior Feature Porch(es), Patio(s)
Parking Features Garage - Front Entry, Garage Door Opener
Garage Spaces 8.0
Pool Vinyl, Above Ground
Water Access N
Roof Type Shingle
Street Surface Black Top
Accessibility 2+ Access Exits
Porch Porch(es), Patio(s)
Attached Garage 2
Total Parking Spaces 8
Garage Y
Building
Lot Description Additional Lot(s), Cleared, Front Yard, Private, Rear Yard, SideYard(s)
Story 2
Foundation Slab
Sewer Public Septic
Water Public
Architectural Style Colonial
Level or Stories 2
Additional Building Above Grade, Below Grade
Structure Type Cathedral Ceilings,Dry Wall
New Construction N
Schools
High Schools Winslow Twp. H.S.
School District Winslow Township Public Schools
Others
Senior Community No
Tax ID 35-01209-00002
Ownership Fee Simple
SqFt Source Estimated
Acceptable Financing Conventional, FHA, Cash, Other
Horse Property N
Listing Terms Conventional, FHA, Cash, Other
Financing Conventional,FHA,Cash,Other
Special Listing Condition Standard
Read Less Info
Want to know what your home might be worth? Contact us for a FREE valuation!

Our team is ready to help you sell your home for the highest possible price ASAP

Bought with Dennis Kain • Century 21 Reilly Realtors
GET MORE INFORMATION
Agent | License ID: 0225193218 - VA, 5003479 - MD
+1(703) 298-7037 | jason@jasonandbonnie.com






