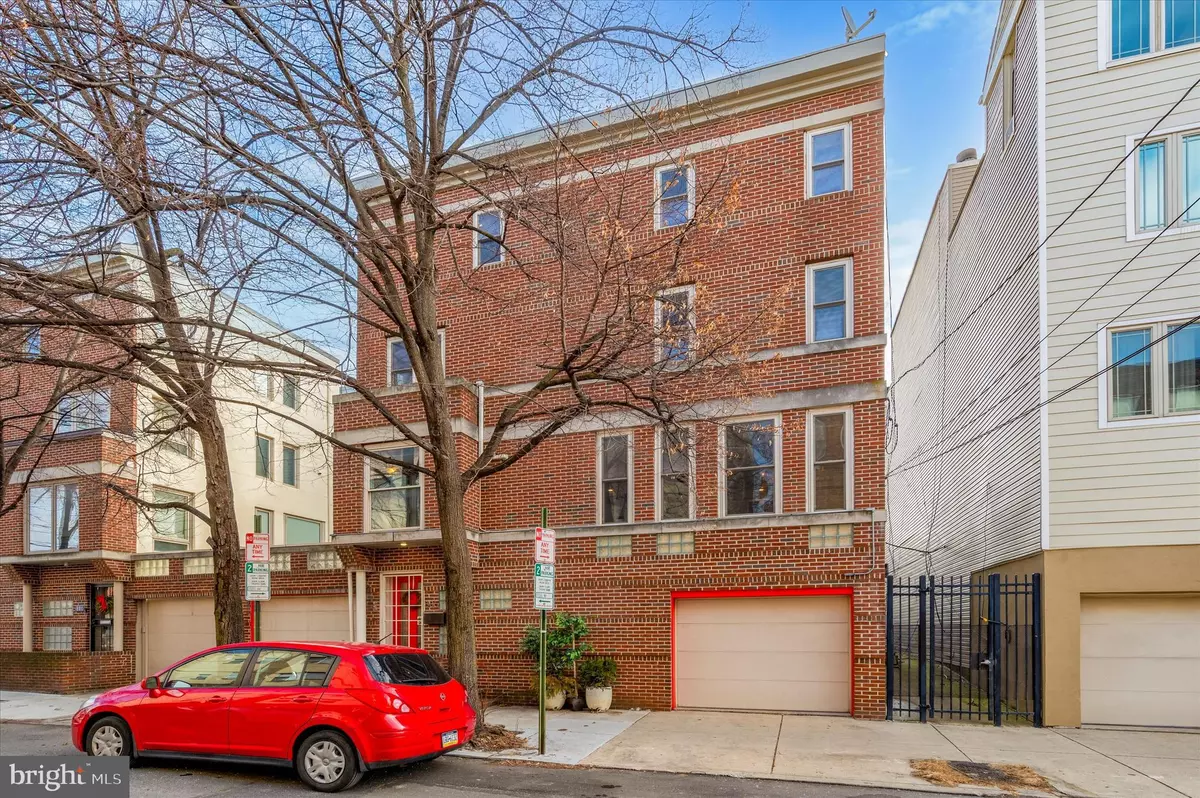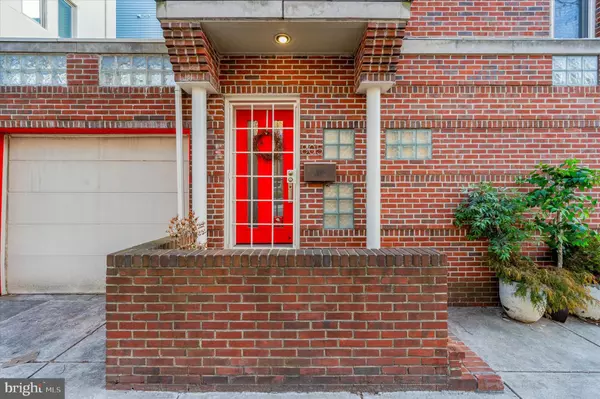$965,000
$1,065,000
9.4%For more information regarding the value of a property, please contact us for a free consultation.
3 Beds
3 Baths
2,400 SqFt
SOLD DATE : 12/04/2024
Key Details
Sold Price $965,000
Property Type Townhouse
Sub Type End of Row/Townhouse
Listing Status Sold
Purchase Type For Sale
Square Footage 2,400 sqft
Price per Sqft $402
Subdivision Bella Vista
MLS Listing ID PAPH2321454
Sold Date 12/04/24
Style Contemporary
Bedrooms 3
Full Baths 2
Half Baths 1
HOA Y/N N
Abv Grd Liv Area 2,400
Originating Board BRIGHT
Year Built 1990
Annual Tax Amount $14,667
Tax Year 2024
Lot Size 840 Sqft
Acres 0.02
Lot Dimensions 40.00 x 21.00
Property Description
Welcome to your new home in beautiful Bella Vista! Located on a gorgeous tree-lined street, this home features a unique layout with two 2-car garage parking. The home is drenched in natural light throughout the day and features 3 bedrooms, a den and 2.5 bathrooms. Enter your home through your front door directly into your light-filled vestibule. Straight ahead is a den that makes for the perfect playroom, office or flex space and through the den is where you will find access to both parking spaces. One garage is covered and features storage and interior access, while the other is uncovered and can be used as a garage or an outdoor space that has a mechanical roll-up gate. On this level, there is a modern powder room with wallpaper, gold light fixtures and a nice-sized coat closet. Upstairs you will walk into your eat-in Kitchen/ Dining area and main living room space. The kitchen features LG stainless steel appliances, white cabinets and granite countertops. The dining area has a custom built-in bench that offers additional storage and a beautiful modern chandelier. The living room is conveniently located off of the kitchen and offers a wood-burning fireplace, additional built-ins and a large storage closet under the stairs. On the next level is the Primary Suite, along with the conveniently located laundry room. The Primary Suite features a beautiful wall of built-in cabinetry, a wood- burning fireplace, large en-suite bathroom and walk-in closet. The en-suite bath has a large double vanity with vessel sinks and a frameless glass shower. The walk-in closet is large enough for two and offers custom storage solutions. The next floor up features two additional bedrooms and a bathroom. The bedrooms both receive tons of natural light and are generously sized with double closets. The hall bathroom is easily accessible for both bedrooms and has a tub/shower. Upstairs is access to your roof deck with beautiful city views. Just a three minute walk to the Italian Market Area, five minutes from Whole Foods and 10 minutes from Passyunk Square. Easy access to i76 via 7th street. Don't miss this incredible opportunity to live in one of the most beautiful areas of the city while enjoying the convenience of 2 car parking!
Location
State PA
County Philadelphia
Area 19147 (19147)
Zoning RSA5
Rooms
Basement Fully Finished
Main Level Bedrooms 3
Interior
Hot Water Natural Gas
Heating Forced Air
Cooling Central A/C
Fireplaces Number 2
Fireplaces Type Wood
Fireplace Y
Heat Source Natural Gas
Laundry Upper Floor
Exterior
Exterior Feature Patio(s), Roof
Parking Features Garage - Front Entry
Garage Spaces 2.0
Water Access N
Accessibility None
Porch Patio(s), Roof
Attached Garage 2
Total Parking Spaces 2
Garage Y
Building
Story 4
Foundation Other
Sewer Public Sewer
Water Public
Architectural Style Contemporary
Level or Stories 4
Additional Building Above Grade, Below Grade
New Construction N
Schools
School District The School District Of Philadelphia
Others
Senior Community No
Tax ID 022180300
Ownership Fee Simple
SqFt Source Assessor
Special Listing Condition Standard
Read Less Info
Want to know what your home might be worth? Contact us for a FREE valuation!

Our team is ready to help you sell your home for the highest possible price ASAP

Bought with Jennifer L Geddes • KW Empower
GET MORE INFORMATION
Agent | License ID: 0225193218 - VA, 5003479 - MD
+1(703) 298-7037 | jason@jasonandbonnie.com






