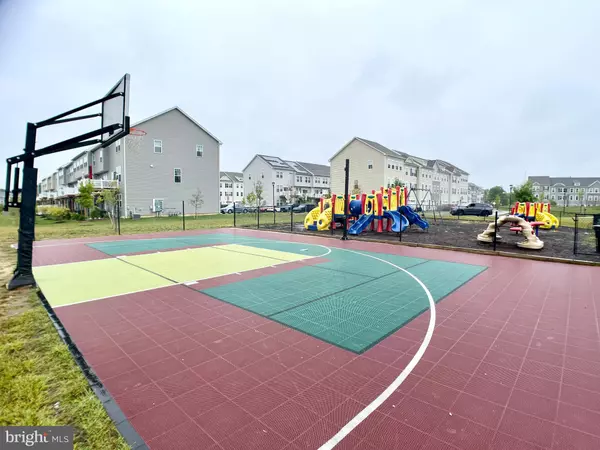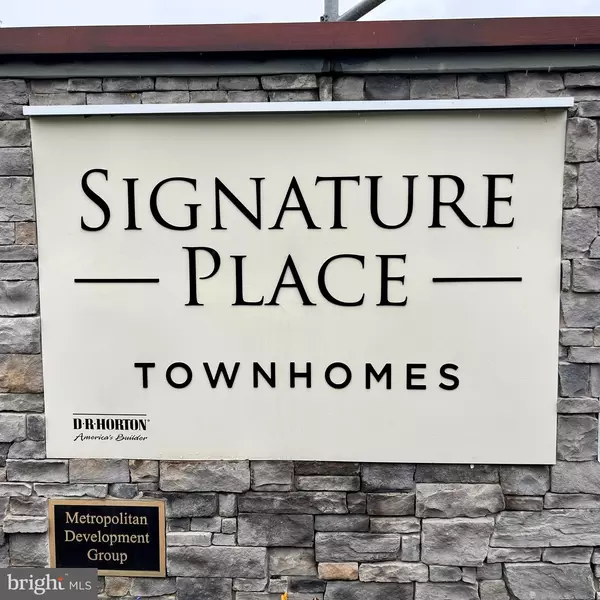$500,000
$500,000
For more information regarding the value of a property, please contact us for a free consultation.
3 Beds
3 Baths
2,200 SqFt
SOLD DATE : 12/04/2024
Key Details
Sold Price $500,000
Property Type Townhouse
Sub Type Interior Row/Townhouse
Listing Status Sold
Purchase Type For Sale
Square Footage 2,200 sqft
Price per Sqft $227
Subdivision Signature Place
MLS Listing ID NJBL2071436
Sold Date 12/04/24
Style Traditional
Bedrooms 3
Full Baths 2
Half Baths 1
HOA Fees $136/mo
HOA Y/N Y
Abv Grd Liv Area 2,200
Originating Board BRIGHT
Year Built 2020
Annual Tax Amount $8,487
Tax Year 2023
Lot Size 1,742 Sqft
Acres 0.04
Lot Dimensions 0.00 x 0.00
Property Description
Welcome to this beautifully maintained 4 years young, 3-bedroom, 2.5-bathroom townhome in the highly sought-after Signature Place community of Mount Laurel. This move-in-ready home offers an open-concept living space, perfect for both relaxing and entertaining. The spacious living room features large windows that flood the area with natural light, leading into a modern kitchen equipped with stainless steel appliances, with quartz countertops, and a breakfast bar. Upstairs, the master suite is a true retreat with a walk-in closet and a private en-suite bathroom. Two additional well-sized bedrooms share a full bathroom, offering plenty of space for family, guests, or a home office. Outside, enjoy the convenience of a private deck for outdoor dining or relaxation, along with access to the community's amenities including basketball court, park, and walking trails. DR Horton home warranty still in place. Located in the heart of Mount Laurel, this home is just minutes away from top-rated schools, shopping, dining, and major highways, making commuting a breeze.
Location
State NJ
County Burlington
Area Mount Laurel Twp (20324)
Zoning BRMF
Rooms
Other Rooms Living Room, Dining Room, Primary Bedroom, Bedroom 2, Bedroom 3, Kitchen, Family Room, Foyer, Bathroom 2, Primary Bathroom, Half Bath
Interior
Interior Features Floor Plan - Open, Kitchen - Island, Pantry, Recessed Lighting
Hot Water Natural Gas
Heating Forced Air
Cooling Central A/C
Flooring Luxury Vinyl Plank, Carpet, Tile/Brick
Equipment Stainless Steel Appliances, Oven/Range - Gas, Refrigerator, Microwave, Dishwasher, Disposal, Washer, Dryer
Fireplace N
Appliance Stainless Steel Appliances, Oven/Range - Gas, Refrigerator, Microwave, Dishwasher, Disposal, Washer, Dryer
Heat Source Natural Gas
Laundry Upper Floor
Exterior
Exterior Feature Deck(s)
Parking Features Inside Access, Garage - Front Entry
Garage Spaces 3.0
Amenities Available Basketball Courts, Tot Lots/Playground
Water Access N
Roof Type Shingle
Accessibility None
Porch Deck(s)
Attached Garage 1
Total Parking Spaces 3
Garage Y
Building
Story 3
Foundation Slab
Sewer Public Sewer
Water Public
Architectural Style Traditional
Level or Stories 3
Additional Building Above Grade, Below Grade
Structure Type 9'+ Ceilings,Dry Wall
New Construction N
Schools
Elementary Schools Hillside E.S.
Middle Schools Hartford
High Schools Lenape H.S.
School District Mount Laurel Township Public Schools
Others
Pets Allowed Y
HOA Fee Include Common Area Maintenance,Lawn Maintenance,Snow Removal
Senior Community No
Tax ID 24-00304 12-00004
Ownership Fee Simple
SqFt Source Estimated
Security Features Security System
Acceptable Financing Cash, Conventional, FHA, VA
Horse Property N
Listing Terms Cash, Conventional, FHA, VA
Financing Cash,Conventional,FHA,VA
Special Listing Condition Standard
Pets Allowed Number Limit, Breed Restrictions
Read Less Info
Want to know what your home might be worth? Contact us for a FREE valuation!

Our team is ready to help you sell your home for the highest possible price ASAP

Bought with Nikunj N Shah • Long & Foster Real Estate, Inc.

"My job is to find and attract mastery-based agents to the office, protect the culture, and make sure everyone is happy! "
GET MORE INFORMATION






