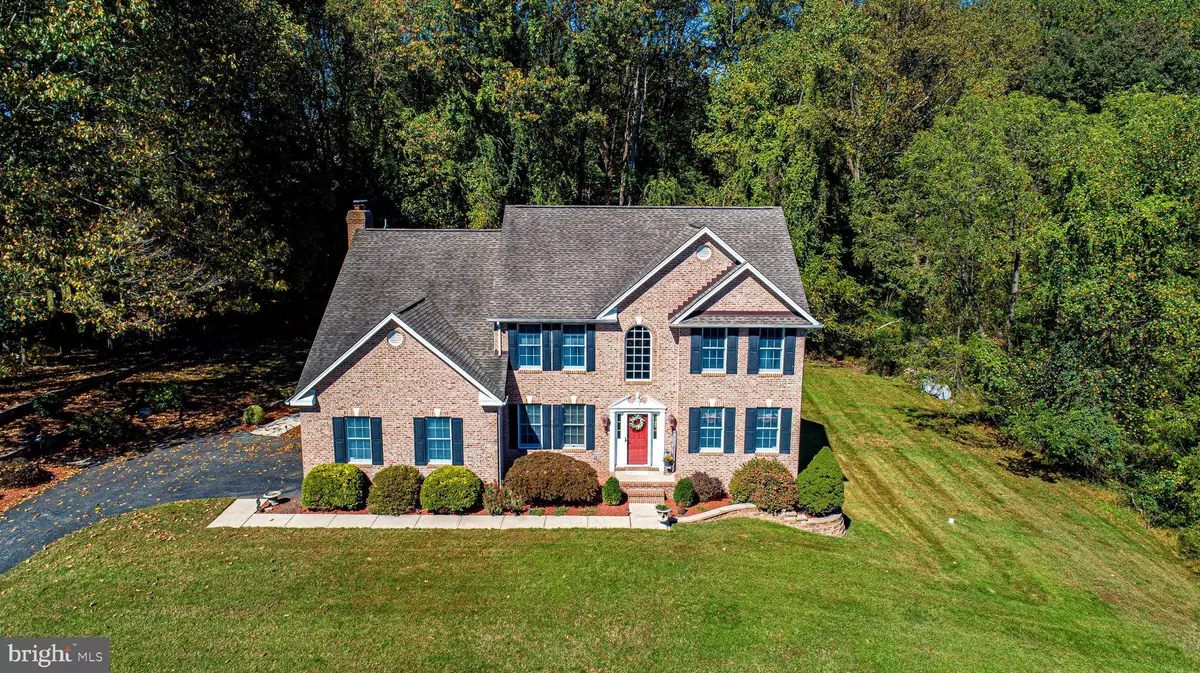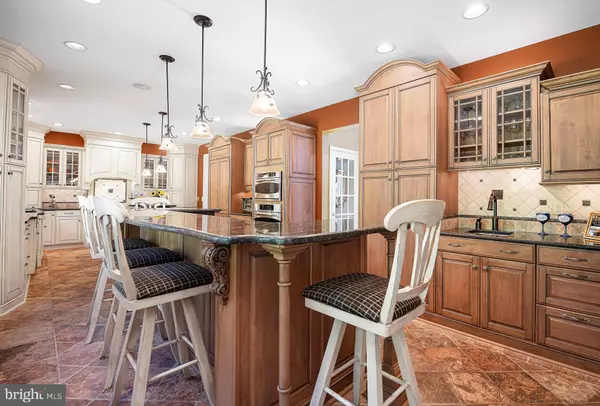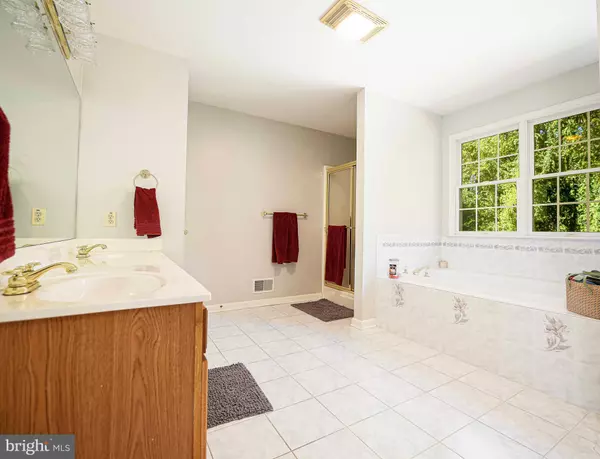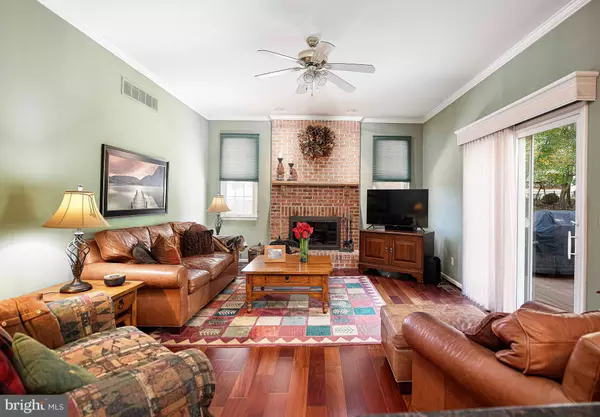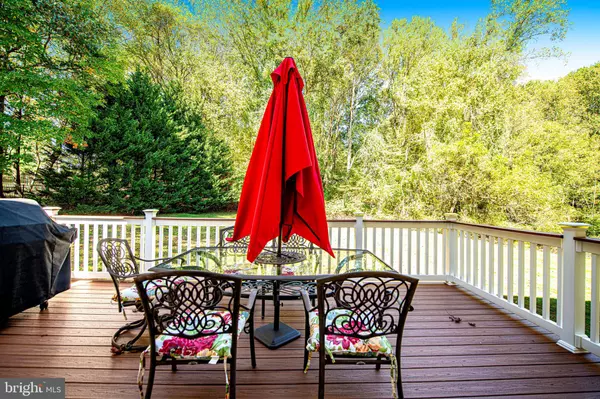$760,000
$750,000
1.3%For more information regarding the value of a property, please contact us for a free consultation.
4 Beds
4 Baths
3,592 SqFt
SOLD DATE : 12/03/2024
Key Details
Sold Price $760,000
Property Type Single Family Home
Sub Type Detached
Listing Status Sold
Purchase Type For Sale
Square Footage 3,592 sqft
Price per Sqft $211
Subdivision Cannongate
MLS Listing ID MDHR2036390
Sold Date 12/03/24
Style Colonial
Bedrooms 4
Full Baths 3
Half Baths 1
HOA Y/N N
Abv Grd Liv Area 2,892
Originating Board BRIGHT
Year Built 1997
Annual Tax Amount $5,387
Tax Year 2024
Lot Size 1.650 Acres
Acres 1.65
Lot Dimensions 282.00 x
Property Description
OPEN HOUSE CANCELED - Presenting 1710 Cannongate Road, a four-bedroom brick Colonial-style home on 1.65 acres in a quiet Forest Hill neighborhood. With approximately 4,700 square feet the traditional floor plan is ideal for hosting guests or creating dedicated spaces for different activities. Step into the two-story foyer, where hardwood floors and extensive millwork set the tone for this sophisticated home. Entertain in style in the formal dining area or enjoy quiet productivity in the home office. The heart of the home, the designer kitchen, features Wood-Mode high-end cabinetry, granite countertops, double islands for food prep and seating, top-of-the-line appliances, including a Wolf Sub-Zero custom-panel refrigerator, General Electric double wall oven with microwave and convection features, and Kitchen Aid wine refrigerator. Whether preparing meals or hosting guests, the adjoining wet bar and cozy sitting area with a padded window seat provide a welcoming atmosphere. The family room off the kitchen showcases a floor-to-ceiling brick wood-burning fireplace and leads out through sliding glass doors to a private rear deck. Upstairs, the owner's suite is a special retreat with a cathedral ceiling and a large walk-in closet. The private bath has a walk-in shower, spa tub, and a separate water closet. Three additional bedrooms and a full hall bath complete the upper level. Interested in more living space for hosting guests, the fully finished walkout lower level offers an expansive recreation space with home theater surround sound, a bar, and a full bath. A two-car garage connects to a convenient mud/laundry room, and recent upgrades include a new water heater in 2024. With an unbeatable combination of privacy and functional design, this home is a special find in a serene Forest Hill setting. Don't miss the opportunity to make this desirable property your own!
Location
State MD
County Harford
Zoning RR
Rooms
Other Rooms Dining Room, Primary Bedroom, Bedroom 2, Bedroom 3, Bedroom 4, Kitchen, Family Room, Laundry, Office, Bathroom 1, Primary Bathroom
Basement Connecting Stairway, Fully Finished, Outside Entrance, Sump Pump, Walkout Level
Interior
Interior Features Family Room Off Kitchen, Kitchen - Country, Kitchen - Island, Dining Area, Primary Bath(s), Wood Floors
Hot Water Electric
Heating Forced Air
Cooling Ceiling Fan(s), Central A/C
Flooring Fully Carpeted, Ceramic Tile
Fireplaces Number 1
Equipment Dishwasher, Exhaust Fan, Built-In Microwave, Cooktop, Disposal, Dryer, Oven - Double, Oven - Wall, Refrigerator, Washer
Fireplace Y
Window Features Double Pane
Appliance Dishwasher, Exhaust Fan, Built-In Microwave, Cooktop, Disposal, Dryer, Oven - Double, Oven - Wall, Refrigerator, Washer
Heat Source Oil
Laundry Main Floor
Exterior
Exterior Feature Deck(s)
Parking Features Garage - Side Entry, Garage Door Opener
Garage Spaces 2.0
Water Access N
Accessibility None
Porch Deck(s)
Attached Garage 2
Total Parking Spaces 2
Garage Y
Building
Lot Description Backs to Trees
Story 3
Foundation Block
Sewer Septic Exists
Water Well
Architectural Style Colonial
Level or Stories 3
Additional Building Above Grade, Below Grade
Structure Type Cathedral Ceilings,2 Story Ceilings
New Construction N
Schools
Elementary Schools Forest Lakes
Middle Schools Fallston
High Schools Fallston
School District Harford County Public Schools
Others
Senior Community No
Tax ID 1304015533
Ownership Fee Simple
SqFt Source Estimated
Special Listing Condition Standard
Read Less Info
Want to know what your home might be worth? Contact us for a FREE valuation!

Our team is ready to help you sell your home for the highest possible price ASAP

Bought with Margaret Grace Lorenz • Keller Williams Gateway LLC
GET MORE INFORMATION
Agent | License ID: 0225193218 - VA, 5003479 - MD
+1(703) 298-7037 | jason@jasonandbonnie.com

