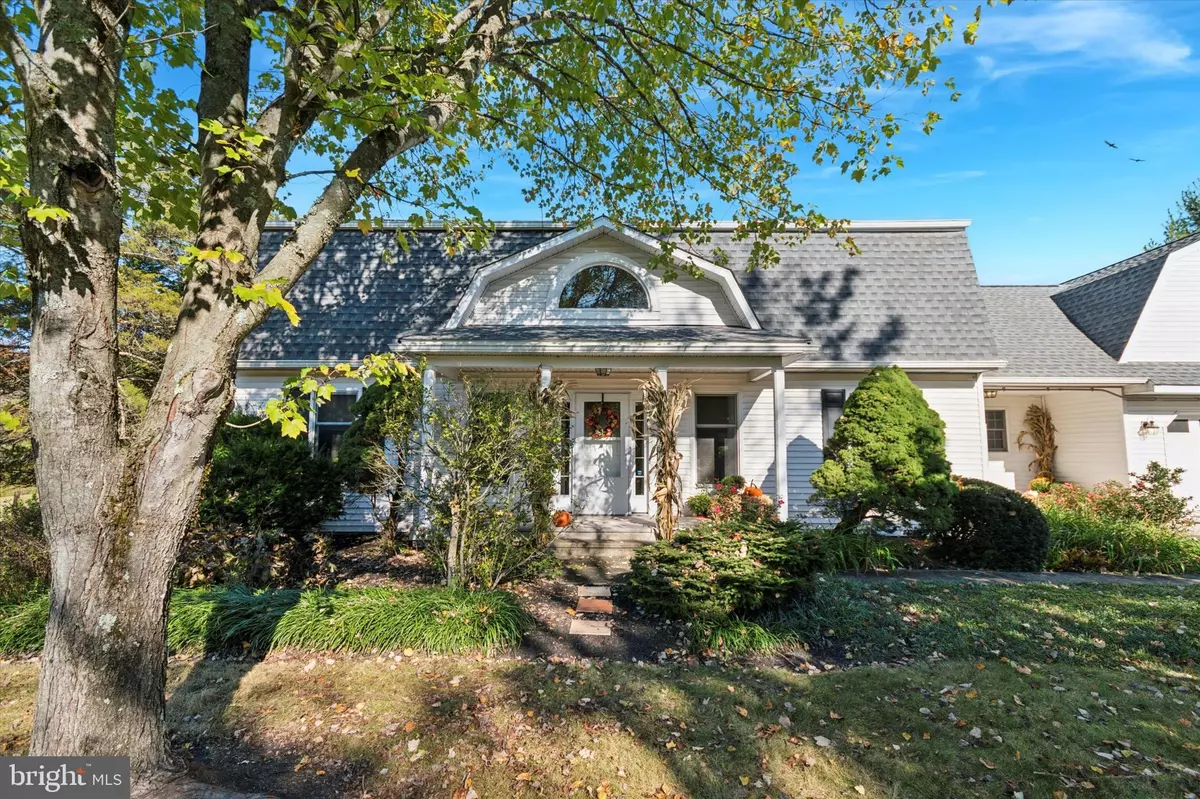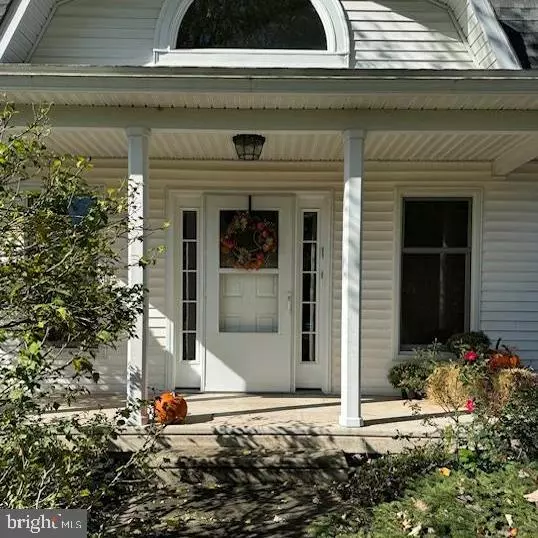$760,000
$760,000
For more information regarding the value of a property, please contact us for a free consultation.
4 Beds
4 Baths
3,825 SqFt
SOLD DATE : 12/03/2024
Key Details
Sold Price $760,000
Property Type Single Family Home
Sub Type Detached
Listing Status Sold
Purchase Type For Sale
Square Footage 3,825 sqft
Price per Sqft $198
Subdivision None Available
MLS Listing ID PAMC2119678
Sold Date 12/03/24
Style Dutch,Colonial
Bedrooms 4
Full Baths 3
Half Baths 1
HOA Y/N N
Abv Grd Liv Area 3,750
Originating Board BRIGHT
Year Built 1986
Annual Tax Amount $12,191
Tax Year 2023
Lot Size 3.830 Acres
Acres 3.83
Lot Dimensions 1.00 x 0.00
Property Description
Nestled on a sprawling 3.8-acre lot in Harleysville, this stunning 3,700 sq. ft. home offers 4 bedrooms and 3.5 baths, blending space, warmth, and natural light. The expansive eat-in kitchen features Corian countertops and opens seamlessly into a large family room, complete with a cozy fireplace. The open layout showcases beautiful hardwood and tile floors, creating an inviting atmosphere perfect for everyday living or entertaining.
A versatile room on the first floor, currently used as a bedroom, could easily serve as an office, playroom, or hobby space. Sunlight pours in through skylights and large windows throughout, filling the home with brightness and warmth. The mudroom, located just off the kitchen, offers practical convenience with laundry facilities and a powder room for easy access. The basement is partially finished and has a wood burning stove for those extra cold nights when hanging out in the basement.
Upstairs, a charming library nook with built-in bookshelves provides a quiet retreat for reading or displaying treasured items. The expansive master suite boasts an ensuite bathroom, offering privacy and luxury. Two additional bedrooms and a full bath are located down the hall. Additionally, a large FROG (finished room over garage) bedroom serves as a flexible space perfect for a music studio, exercise room, or playroom.
One of the upstairs rooms offers a unique exterior door leading directly to the vast backyard, providing both easy access and a scenic escape. The backyard is a private haven, a blank canvas waiting to fulfill the dreams of the next homeowner. Whether you envision gardens, outdoor entertainment spaces, or a personal retreat, this property has the potential to accommodate it all. Location is private yet close to the quaint town of Skippack with it wonderful restaurants and shop s. Make this home a must see and schedule your appointments.
Location
State PA
County Montgomery
Area Lower Salford Twp (10650)
Zoning RESIDENTIAL
Rooms
Basement Partially Finished
Main Level Bedrooms 1
Interior
Interior Features Breakfast Area, Ceiling Fan(s), Combination Kitchen/Dining, Entry Level Bedroom, Family Room Off Kitchen, Floor Plan - Open, Pantry, Recessed Lighting, Skylight(s), Stove - Wood, Upgraded Countertops
Hot Water Electric, Solar
Heating Heat Pump - Electric BackUp, Solar - Active
Cooling Central A/C, Heat Pump(s), Solar On Grid
Flooring Wood, Ceramic Tile
Fireplaces Number 1
Fireplaces Type Wood
Equipment Cooktop, Dishwasher, Dryer - Electric, Microwave, Oven - Single, Oven/Range - Electric, Washer, Water Heater - Solar
Furnishings No
Fireplace Y
Appliance Cooktop, Dishwasher, Dryer - Electric, Microwave, Oven - Single, Oven/Range - Electric, Washer, Water Heater - Solar
Heat Source Electric, Solar
Laundry Main Floor
Exterior
Exterior Feature Patio(s)
Parking Features Garage - Front Entry, Oversized
Garage Spaces 2.0
Fence Partially
Pool Above Ground, Other
Water Access N
Roof Type Shingle
Accessibility None
Porch Patio(s)
Attached Garage 2
Total Parking Spaces 2
Garage Y
Building
Story 2
Foundation Concrete Perimeter
Sewer On Site Septic
Water Well
Architectural Style Dutch, Colonial
Level or Stories 2
Additional Building Above Grade, Below Grade
New Construction N
Schools
High Schools Souderton
School District Souderton Area
Others
Senior Community No
Tax ID 50-00-04325-107
Ownership Fee Simple
SqFt Source Assessor
Acceptable Financing Cash, Conventional, FHA
Horse Property N
Listing Terms Cash, Conventional, FHA
Financing Cash,Conventional,FHA
Special Listing Condition Standard
Read Less Info
Want to know what your home might be worth? Contact us for a FREE valuation!

Our team is ready to help you sell your home for the highest possible price ASAP

Bought with Stacey L DeLong • Iron Valley Real Estate Quakertown
GET MORE INFORMATION
Agent | License ID: 0225193218 - VA, 5003479 - MD
+1(703) 298-7037 | jason@jasonandbonnie.com






