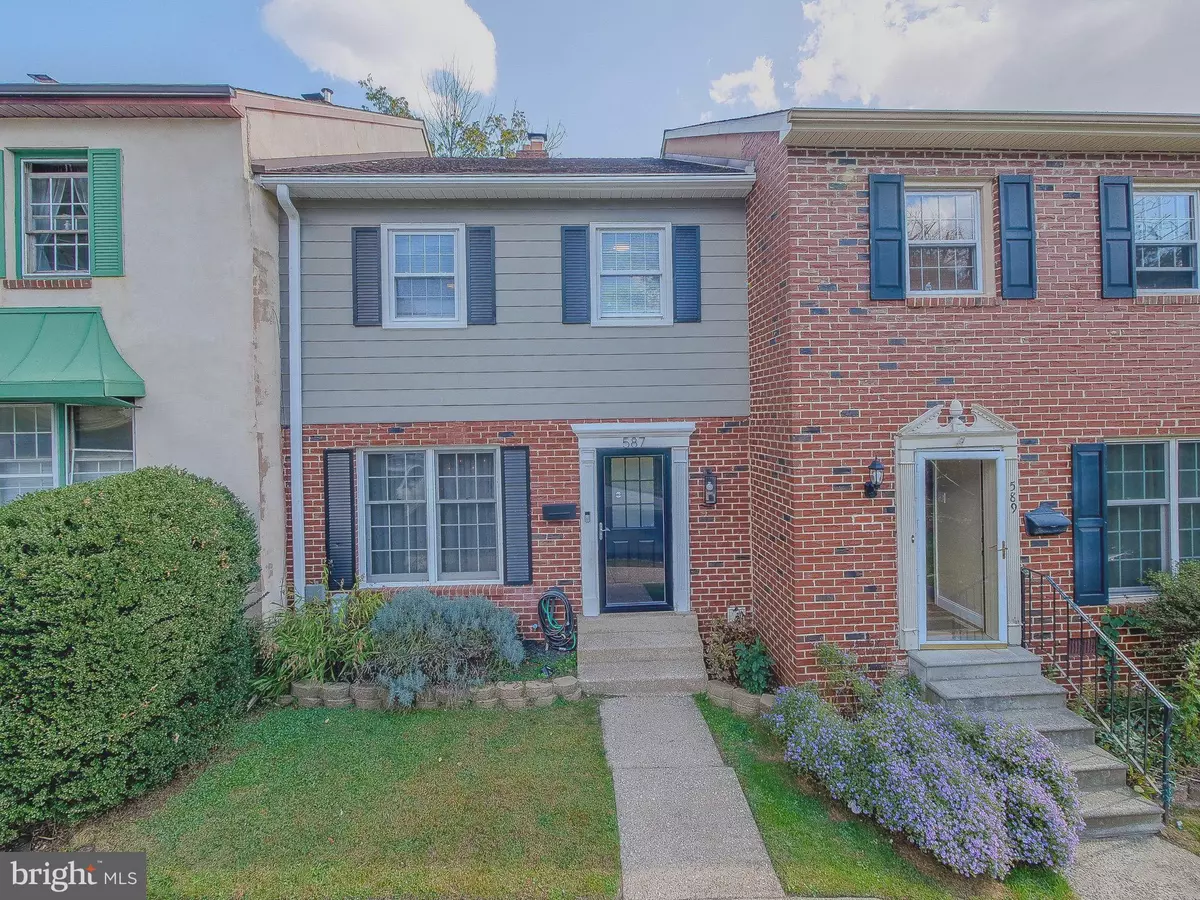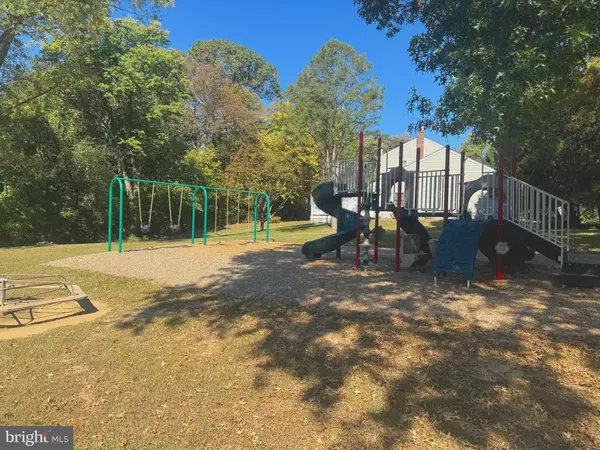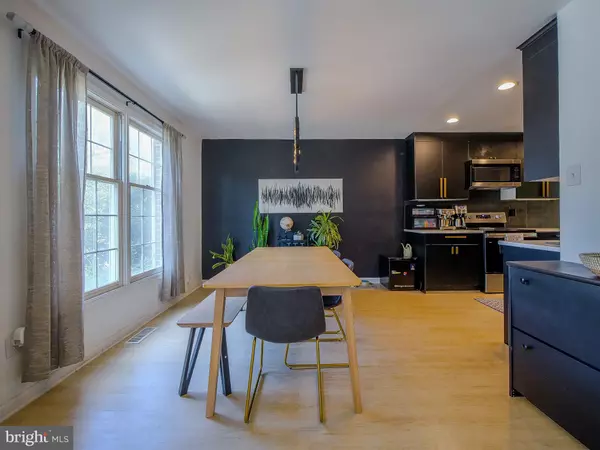$417,000
$419,000
0.5%For more information regarding the value of a property, please contact us for a free consultation.
3 Beds
3 Baths
2,000 SqFt
SOLD DATE : 12/02/2024
Key Details
Sold Price $417,000
Property Type Townhouse
Sub Type Interior Row/Townhouse
Listing Status Sold
Purchase Type For Sale
Square Footage 2,000 sqft
Price per Sqft $208
Subdivision Alverno Valley Frm
MLS Listing ID PADE2077040
Sold Date 12/02/24
Style Colonial
Bedrooms 3
Full Baths 2
Half Baths 1
HOA Fees $101/qua
HOA Y/N Y
Abv Grd Liv Area 2,000
Originating Board BRIGHT
Year Built 1973
Annual Tax Amount $4,808
Tax Year 2023
Lot Size 2,178 Sqft
Acres 0.05
Lot Dimensions 20.00 x 130.00
Property Description
WELCOME HOME! This 3br 2.5 bath is a stunner with views to match. Owner purchased this in 2020 and completely renovated from top to bottom. The neighborhood is secluded with direct access to Chester Creek Trail, 2 Playgrounds, Basketball Court and Pickleball Court are all apart of this Glenloch Community. When you enter the home you are greeted with an open floor plan. The kitchen and dining room flow together with light and dark accents, high end cabinetry and quartz counters. From the kitchen you have direct view to the large living room with fireplace and views of the beautiful pond and wildlife. Upstairs you have 2 nice sized bedrooms along with master suite with walk out patio and renovated master bath. The basement level was completely finished with 2 rec room spaces, laundry room and utility room tucked away. Out the back door is a beautiful common yard with gorgeous views. Schedule your showing before its gone!
Location
State PA
County Delaware
Area Middletown Twp (10427)
Zoning RESID
Rooms
Other Rooms Living Room, Dining Room, Primary Bedroom, Bedroom 2, Bedroom 3, Kitchen, Basement, Primary Bathroom
Basement Fully Finished, Daylight, Partial
Interior
Hot Water Electric
Heating Heat Pump(s)
Cooling Central A/C
Fireplaces Number 1
Fireplace Y
Heat Source Electric
Exterior
Garage Spaces 1.0
Carport Spaces 1
Water Access N
View Pond
Accessibility None
Total Parking Spaces 1
Garage N
Building
Story 2
Foundation Slab
Sewer Public Sewer
Water Public
Architectural Style Colonial
Level or Stories 2
Additional Building Above Grade, Below Grade
New Construction N
Schools
Elementary Schools Indian Lane
Middle Schools Springton Lake
High Schools Penncrest
School District Rose Tree Media
Others
HOA Fee Include Trash,Snow Removal,Common Area Maintenance
Senior Community No
Tax ID 27-00-00514-34
Ownership Fee Simple
SqFt Source Assessor
Acceptable Financing Conventional, FHA, VA, Cash
Listing Terms Conventional, FHA, VA, Cash
Financing Conventional,FHA,VA,Cash
Special Listing Condition Standard
Read Less Info
Want to know what your home might be worth? Contact us for a FREE valuation!

Our team is ready to help you sell your home for the highest possible price ASAP

Bought with Millicent Nettie Schundler • Space & Company
GET MORE INFORMATION
Agent | License ID: 0225193218 - VA, 5003479 - MD
+1(703) 298-7037 | jason@jasonandbonnie.com






