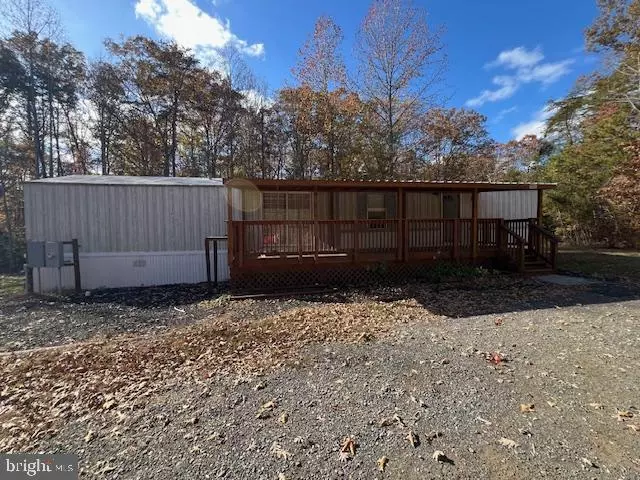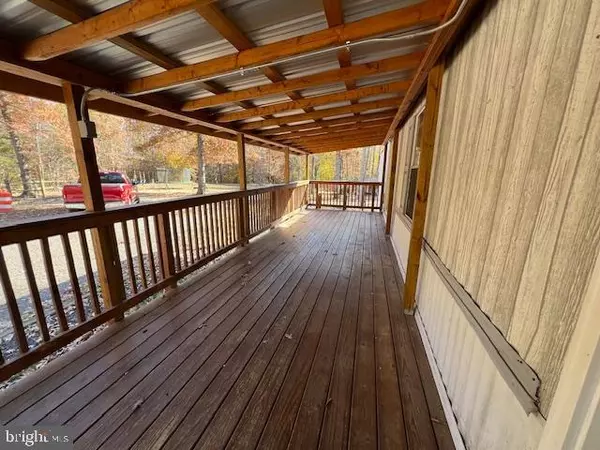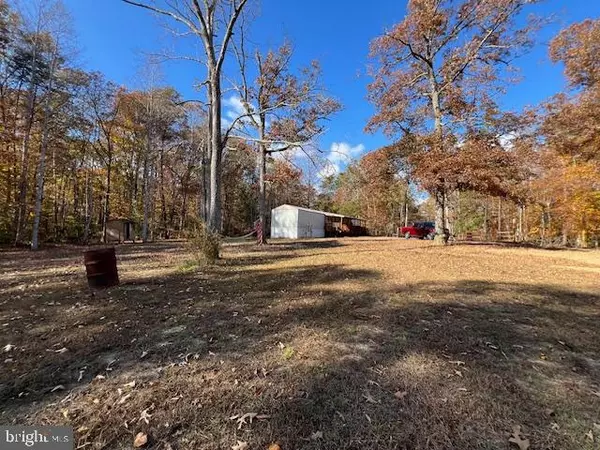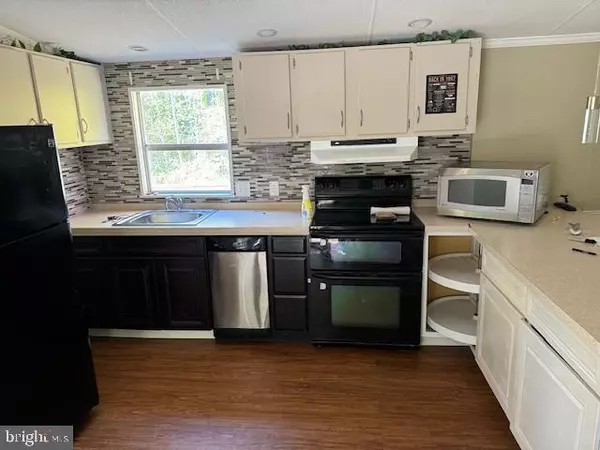$205,000
$225,000
8.9%For more information regarding the value of a property, please contact us for a free consultation.
2 Beds
2 Baths
868 SqFt
SOLD DATE : 12/02/2024
Key Details
Sold Price $205,000
Property Type Manufactured Home
Sub Type Manufactured
Listing Status Sold
Purchase Type For Sale
Square Footage 868 sqft
Price per Sqft $236
Subdivision Cherylington Estates
MLS Listing ID VASP2028900
Sold Date 12/02/24
Style Ranch/Rambler
Bedrooms 2
Full Baths 2
HOA Y/N N
Abv Grd Liv Area 868
Originating Board BRIGHT
Year Built 1997
Annual Tax Amount $525
Tax Year 2022
Lot Size 5.000 Acres
Acres 5.0
Property Description
Looking for a very private wooded setting and no HOA then here it is, Home built in the 90"s and has been remodeled and in super nice condition and move in ready, no surprises here. PLEASE NOTE HOME IS NOT ON A PERMANENT FOUNDATION BUT VERY WELL SECURED.. LOOKING FOR CASH CONTRACTS .Financing available thru Vanderbilt Funding rates range from 8-12% and 5-20% down 25 to 30 year financing . Home is sitting on 5 Private wooded Acres and has open area for garden or yard area and detached shed building with electric and a circular driveway.
Super private homesite and community is a mixture of single and double wides and nice single family homes. Lake Anna and State Park and all the shopping you need is close by. Home shows very well with pergo type flooring and large kitchen area and Sliding Doors lead to the Huge Front Covered Porch/ Deck, there is a rear entrance door off utility room with washer and dryer. Owners suite is very large with soaking tub and an additional Hall bath on the other end with a bedroom.. large family/living room area off kitchen and a counter bar area. This has been well cared for and Seller has outgrown the home and moving on. Give us a call if you want to talk more about it prior to showing .Documents provide information on well , septic, permits and plat..Call for Combo at Cable Driveway Please lock back thanks.
Location
State VA
County Spotsylvania
Zoning A3
Rooms
Other Rooms Living Room, Bedroom 2, Kitchen, Bedroom 1
Main Level Bedrooms 2
Interior
Interior Features Bathroom - Soaking Tub, Bathroom - Tub Shower, Breakfast Area, Ceiling Fan(s), Chair Railings, Combination Dining/Living, Crown Moldings, Floor Plan - Traditional, Kitchen - Country, Kitchen - Eat-In, Wainscotting
Hot Water Electric
Heating Heat Pump(s)
Cooling Central A/C, Heat Pump(s)
Flooring Laminated, Vinyl
Equipment Dishwasher, Dryer - Electric, Exhaust Fan, Icemaker, Microwave, Oven/Range - Electric, Range Hood, Refrigerator, Water Heater
Fireplace N
Appliance Dishwasher, Dryer - Electric, Exhaust Fan, Icemaker, Microwave, Oven/Range - Electric, Range Hood, Refrigerator, Water Heater
Heat Source Electric
Exterior
Exterior Feature Deck(s), Porch(es)
Garage Spaces 6.0
Utilities Available Electric Available
Water Access N
Roof Type Metal,Pitched
Street Surface Gravel
Accessibility None
Porch Deck(s), Porch(es)
Road Frontage Private
Total Parking Spaces 6
Garage N
Building
Lot Description Backs to Trees, Cleared, Private, Rural, Secluded, Trees/Wooded, Unrestricted
Story 1
Foundation Pilings
Sewer On Site Septic
Water Well
Architectural Style Ranch/Rambler
Level or Stories 1
Additional Building Above Grade, Below Grade
Structure Type Cathedral Ceilings,Dry Wall
New Construction N
Schools
School District Spotsylvania County Public Schools
Others
Pets Allowed Y
Senior Community No
Tax ID 57-10-37A
Ownership Fee Simple
SqFt Source Assessor
Acceptable Financing Cash
Horse Property Y
Listing Terms Cash
Financing Cash
Special Listing Condition Standard
Pets Allowed No Pet Restrictions
Read Less Info
Want to know what your home might be worth? Contact us for a FREE valuation!

Our team is ready to help you sell your home for the highest possible price ASAP

Bought with Barbara Ann Jennings • Epique Realty
GET MORE INFORMATION
Agent | License ID: 0225193218 - VA, 5003479 - MD
+1(703) 298-7037 | jason@jasonandbonnie.com






