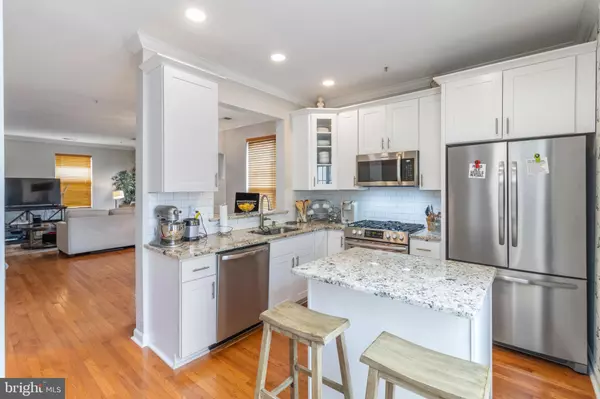$367,500
$365,000
0.7%For more information regarding the value of a property, please contact us for a free consultation.
2 Beds
3 Baths
1,314 SqFt
SOLD DATE : 12/02/2024
Key Details
Sold Price $367,500
Property Type Condo
Sub Type Condo/Co-op
Listing Status Sold
Purchase Type For Sale
Square Footage 1,314 sqft
Price per Sqft $279
Subdivision Piney Orchard
MLS Listing ID MDAA2094934
Sold Date 12/02/24
Style Other
Bedrooms 2
Full Baths 2
Half Baths 1
Condo Fees $236/mo
HOA Fees $41/ann
HOA Y/N Y
Abv Grd Liv Area 1,314
Originating Board BRIGHT
Year Built 2000
Annual Tax Amount $3,416
Tax Year 2024
Property Description
Welcome to Piney Orchard's end unit townhouse condo! This unit has been fully renovated except for the hardwood floors in 2019, to include the water heater and HVAC system. The roof was replaced 5 years ago. Main level boasts a white kitchen with an island, granite counters and SS appliances. Gas cooking. Kitchen is partially open to the dining room and living room. Upper level with 2 generously sized bedrooms and bathrooms. Piney Orchard is a community of more than 4,000 homes. Surrounded by nature’s beauty, including lakes, a river and acres of protected land, Piney Orchard has something to offer everyone. All this, and you’re minutes away from Ft. Meade and the MARC commuter train that will take you to Baltimore, Washington, D.C. and points-in-between. Right in the neighborhood is the Piney Orchard Marketplace, playgrounds, GORC Park with athletic fields, the WB&A trail and miles of other walking trails. Easy access to Fort Meade, Coast Guard base and NSA. Seller found home of choice!
Location
State MD
County Anne Arundel
Zoning R15
Rooms
Other Rooms Living Room, Primary Bedroom, Bedroom 2, Kitchen
Interior
Interior Features Kitchen - Island, Kitchen - Table Space, Combination Kitchen/Dining, Floor Plan - Traditional
Hot Water Natural Gas
Heating Forced Air
Cooling Central A/C
Fireplace N
Heat Source Natural Gas
Exterior
Amenities Available Bike Trail, Club House, Fitness Center, Meeting Room, Pool - Indoor, Pool - Outdoor, Convenience Store, Jog/Walk Path, Recreational Center, Swimming Pool, Tennis Courts, Tot Lots/Playground
Water Access N
Accessibility None
Garage N
Building
Story 2
Foundation Concrete Perimeter
Sewer Public Sewer
Water Public
Architectural Style Other
Level or Stories 2
Additional Building Above Grade, Below Grade
New Construction N
Schools
School District Anne Arundel County Public Schools
Others
Pets Allowed Y
HOA Fee Include Trash,Snow Removal,Reserve Funds,Insurance,Ext Bldg Maint,Management,Common Area Maintenance
Senior Community No
Tax ID 020457190100918
Ownership Condominium
Special Listing Condition Standard
Pets Allowed Case by Case Basis
Read Less Info
Want to know what your home might be worth? Contact us for a FREE valuation!

Our team is ready to help you sell your home for the highest possible price ASAP

Bought with Christy L Staruk • RE/MAX Ikon

"My job is to find and attract mastery-based agents to the office, protect the culture, and make sure everyone is happy! "
GET MORE INFORMATION






