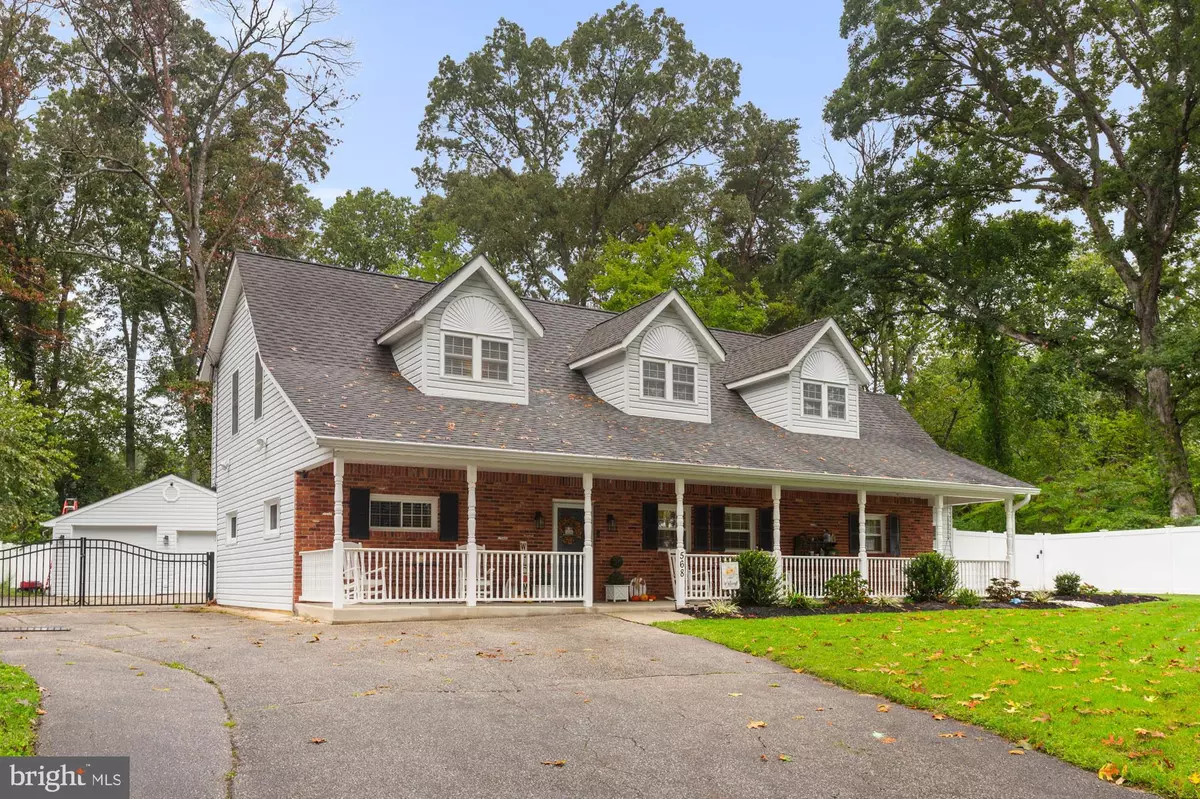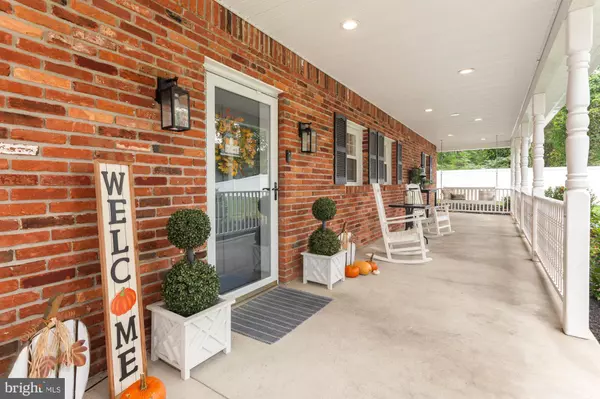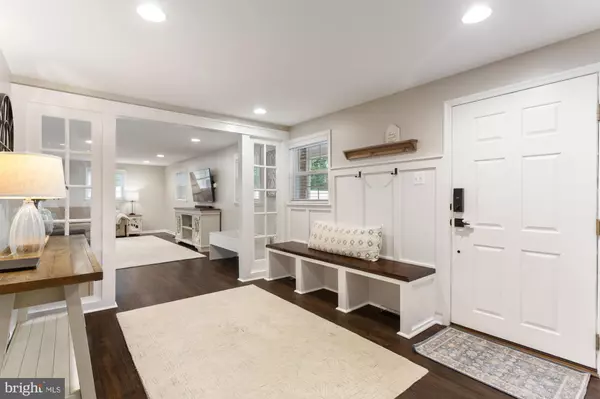$675,000
$650,000
3.8%For more information regarding the value of a property, please contact us for a free consultation.
5 Beds
3 Baths
3,100 SqFt
SOLD DATE : 11/29/2024
Key Details
Sold Price $675,000
Property Type Single Family Home
Sub Type Detached
Listing Status Sold
Purchase Type For Sale
Square Footage 3,100 sqft
Price per Sqft $217
Subdivision Chelsea Beach
MLS Listing ID MDAA2095144
Sold Date 11/29/24
Style Cape Cod
Bedrooms 5
Full Baths 3
HOA Y/N N
Abv Grd Liv Area 3,100
Originating Board BRIGHT
Year Built 1956
Annual Tax Amount $5,509
Tax Year 2024
Lot Size 9,000 Sqft
Acres 0.21
Property Description
OPEN HOUSES CANCELED, PROPERTY IS UNDER CONTRACT. You will love this stunningly renovated five-bedroom, three-bathroom Cape Cod located just steps away from community access to the Magothy River! The interior boasts an open floor plan with luxury vinyl plank flooring and stunning wainscoting, creating a modern and elegant atmosphere. On the main level, you'll find a family room, new kitchen, dining room, two bedrooms, a newly refinished full bathroom, and a sunroom with a wet bar that opens to the patio, perfect for entertaining. The upper level features three bedrooms, including a HUGE primary suite with an updated en-suite bath, a walk-in closet, and a bonus room perfect for a nursery or dressing room. The upper level also includes a second newly remodeled full bathroom and a wonderful flex space that would work great for a rec room or office. Step outside and enjoy water views from the spacious front porch, or relax on the patio in the private, fully-fenced backyard. The property also includes an oversized detached two-car garage with ample space and an extra-long driveway for plenty of parking. New HVAC systems and a new water heater ensure comfort and efficiency. Ideally located for easy access to shopping, dining, and commuting routes, this home is a must-see!
Location
State MD
County Anne Arundel
Zoning R2
Rooms
Other Rooms Dining Room, Primary Bedroom, Bedroom 2, Bedroom 3, Kitchen, Family Room, Den, Bedroom 1, Sun/Florida Room, Bathroom 2, Primary Bathroom, Full Bath
Main Level Bedrooms 2
Interior
Interior Features Attic, Carpet, Dining Area, Entry Level Bedroom, Family Room Off Kitchen, Floor Plan - Open, Pantry, Primary Bath(s), Recessed Lighting, Upgraded Countertops, Walk-in Closet(s), Wainscotting
Hot Water Electric
Heating Heat Pump(s)
Cooling Ceiling Fan(s), Central A/C
Flooring Luxury Vinyl Plank, Carpet, Ceramic Tile
Equipment Dishwasher, Exhaust Fan, Refrigerator, Stainless Steel Appliances, Washer
Fireplace N
Appliance Dishwasher, Exhaust Fan, Refrigerator, Stainless Steel Appliances, Washer
Heat Source Electric
Exterior
Exterior Feature Patio(s), Porch(es)
Parking Features Garage - Front Entry, Garage Door Opener
Garage Spaces 12.0
Fence Fully, Rear, Vinyl
Water Access Y
Water Access Desc Boat - Powered,Canoe/Kayak,Personal Watercraft (PWC),Waterski/Wakeboard
View River
Accessibility None
Porch Patio(s), Porch(es)
Total Parking Spaces 12
Garage Y
Building
Lot Description Front Yard, Landscaping, Rear Yard, SideYard(s)
Story 2
Foundation Slab
Sewer Private Septic Tank
Water Well
Architectural Style Cape Cod
Level or Stories 2
Additional Building Above Grade, Below Grade
New Construction N
Schools
Elementary Schools Lake Shore Elementary At Chesapeake Bay
Middle Schools Chesapeake Bay
High Schools Chesapeake
School District Anne Arundel County Public Schools
Others
Senior Community No
Tax ID 020318521602100
Ownership Fee Simple
SqFt Source Assessor
Acceptable Financing Cash, Conventional, FHA, VA
Listing Terms Cash, Conventional, FHA, VA
Financing Cash,Conventional,FHA,VA
Special Listing Condition Standard
Read Less Info
Want to know what your home might be worth? Contact us for a FREE valuation!

Our team is ready to help you sell your home for the highest possible price ASAP

Bought with Lisa G Neubert • Long & Foster Real Estate, Inc.
GET MORE INFORMATION
Agent | License ID: 0225193218 - VA, 5003479 - MD
+1(703) 298-7037 | jason@jasonandbonnie.com






