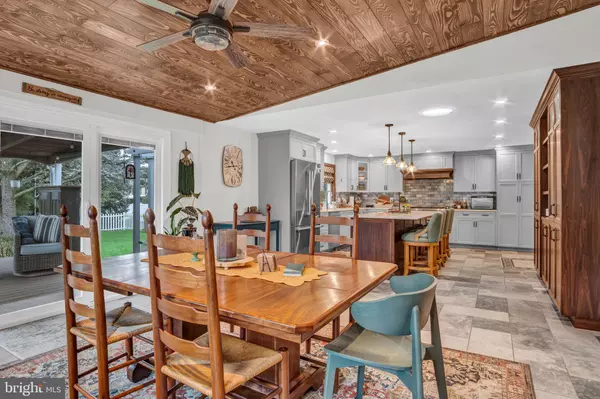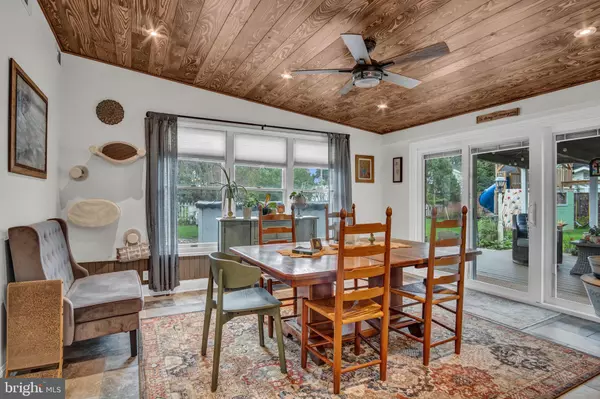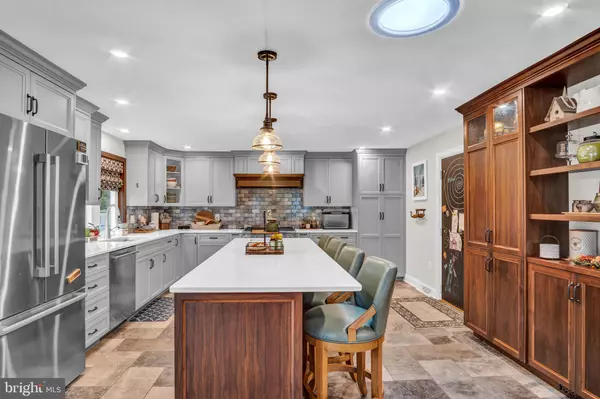$467,000
$479,000
2.5%For more information regarding the value of a property, please contact us for a free consultation.
3 Beds
2 Baths
2,953 SqFt
SOLD DATE : 11/27/2024
Key Details
Sold Price $467,000
Property Type Single Family Home
Sub Type Detached
Listing Status Sold
Purchase Type For Sale
Square Footage 2,953 sqft
Price per Sqft $158
Subdivision None Available
MLS Listing ID PADA2038764
Sold Date 11/27/24
Style Ranch/Rambler
Bedrooms 3
Full Baths 2
HOA Y/N N
Abv Grd Liv Area 1,784
Originating Board BRIGHT
Year Built 1956
Annual Tax Amount $3,243
Tax Year 2024
Lot Size 0.310 Acres
Acres 0.31
Property Description
Welcome to your dream home! Nestled just minutes from the center of downtown Hershey, this beautifully renovated ranch home seamlessly blends comfort and contemporary style. As you enter, you'll be greeted by two inviting living room areas, perfect for entertaining or cozy family gatherings.
The heart of the home is the impressive open kitchen and dining space, featuring premium finishes, sleek cabinetry, wall-to-ceiling built-ins, and ample counter space for delicious culinary creations. Natural light floods the area, creating a warm and welcoming atmosphere for dining and socializing.
The partially finished basement offers additional versatility with one spacious bedroom, one full bathroom and a bonus room, ideal for a home office, playroom, or guest space.
Step outside to your private oasis, where a charming outdoor patio awaits—perfect for summertime dining or simply relaxing by the refreshing pool. The fenced backyard provides both security and privacy, making it an ideal spot for children and pets to play.
With modern finishes throughout, a thoughtfully designed layout, and plenty of outdoor space, this ranch home is ready for you to move in and make it your own. Don't miss out on the opportunity to own this exceptional property—schedule your showing today!
Location
State PA
County Dauphin
Area Derry Twp (14024)
Zoning R01
Rooms
Basement Partially Finished
Main Level Bedrooms 2
Interior
Hot Water Electric
Heating Forced Air
Cooling Central A/C
Fireplaces Number 1
Fireplace Y
Heat Source Natural Gas
Exterior
Parking Features Additional Storage Area
Garage Spaces 1.0
Pool Above Ground
Water Access N
Accessibility 2+ Access Exits
Attached Garage 1
Total Parking Spaces 1
Garage Y
Building
Story 1
Foundation Permanent
Sewer Public Sewer
Water Public
Architectural Style Ranch/Rambler
Level or Stories 1
Additional Building Above Grade, Below Grade
New Construction N
Schools
High Schools Hershey High School
School District Derry Township
Others
Senior Community No
Tax ID 24-044-084-000-0000
Ownership Fee Simple
SqFt Source Assessor
Acceptable Financing Cash, Conventional, VA
Listing Terms Cash, Conventional, VA
Financing Cash,Conventional,VA
Special Listing Condition Standard
Read Less Info
Want to know what your home might be worth? Contact us for a FREE valuation!

Our team is ready to help you sell your home for the highest possible price ASAP

Bought with Michael V Rossi • Iron Valley Real Estate of Central PA
GET MORE INFORMATION
Agent | License ID: 0225193218 - VA, 5003479 - MD
+1(703) 298-7037 | jason@jasonandbonnie.com






