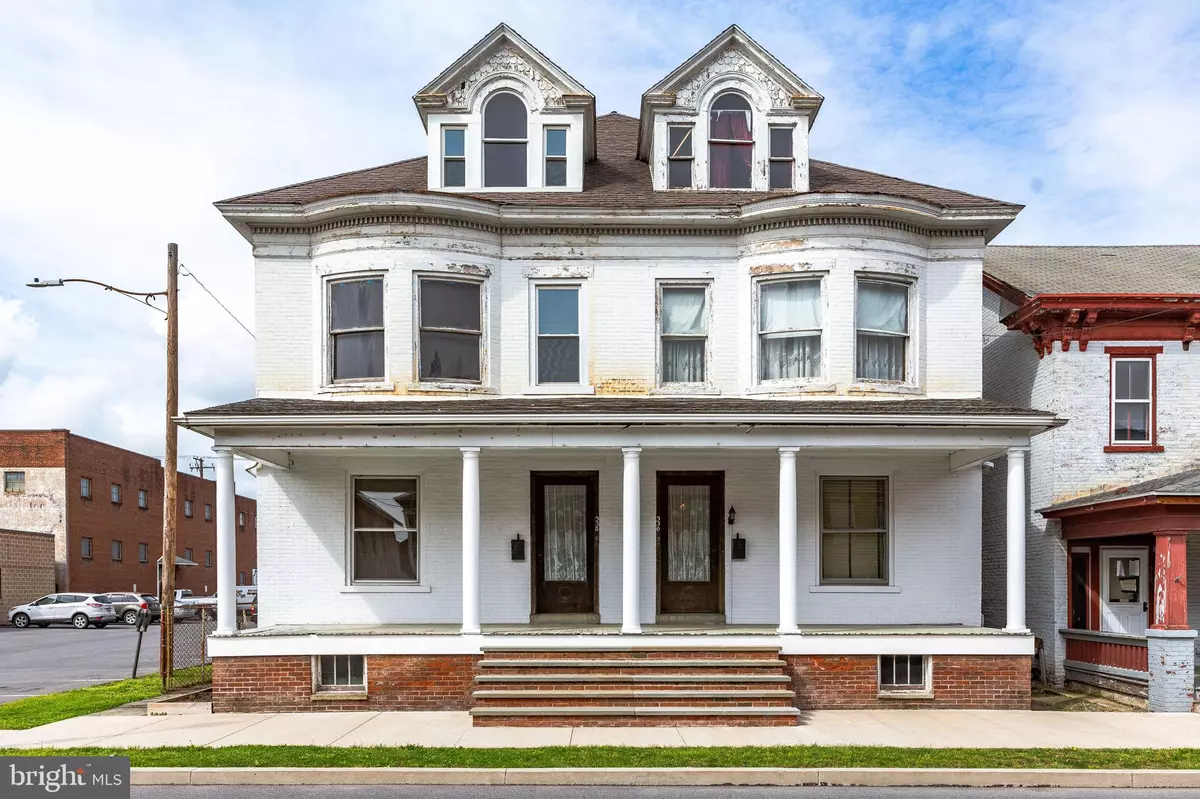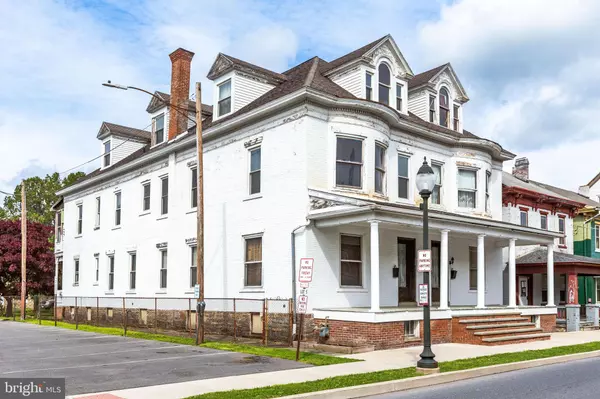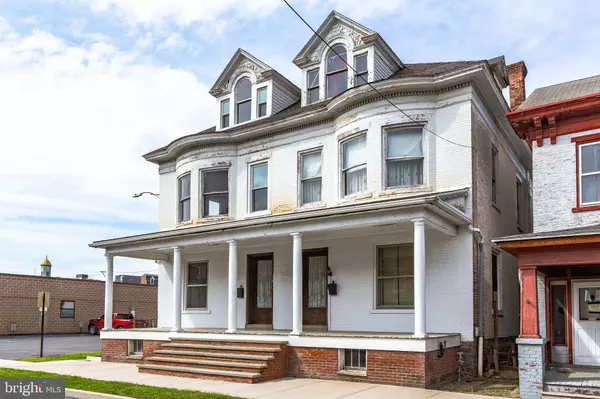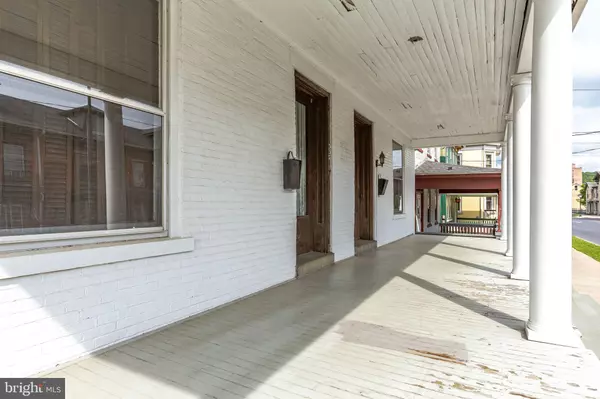$195,000
$205,000
4.9%For more information regarding the value of a property, please contact us for a free consultation.
9,471 SqFt
SOLD DATE : 11/29/2024
Key Details
Sold Price $195,000
Property Type Multi-Family
Sub Type Other
Listing Status Sold
Purchase Type For Sale
Square Footage 9,471 sqft
Price per Sqft $20
MLS Listing ID PANU2001586
Sold Date 11/29/24
Style Other
Abv Grd Liv Area 9,471
Originating Board BRIGHT
Year Built 1919
Annual Tax Amount $3,148
Tax Year 2023
Lot Size 0.269 Acres
Acres 0.27
Lot Dimensions 51.00 x 230.00
Property Description
THREE, yes three opportunities for you in one property! 334-336 Chestnut St is a gorgeous brick duplex with amazing old world charm. From the sprawling wood floors to the charming staircases, they don't build homes like this anymore. On Court St, sits a block 3 car garage with an additional one bedroom / one bath living space.
Location
State PA
County Northumberland
Area Sunbury City (14126)
Zoning RESIDENTIAL
Rooms
Basement Full
Interior
Interior Features Additional Stairway, Built-Ins, Dining Area, Floor Plan - Traditional, Stain/Lead Glass, Wood Floors
Hot Water Electric, Natural Gas, Oil
Heating Hot Water, Baseboard - Electric
Cooling None
Flooring Solid Hardwood
Fireplace N
Heat Source Electric, Natural Gas, Oil
Exterior
Exterior Feature Balconies- Multiple, Porch(es)
Parking Features Additional Storage Area, Other
Garage Spaces 3.0
Water Access N
Roof Type Shingle
Accessibility None
Porch Balconies- Multiple, Porch(es)
Total Parking Spaces 3
Garage Y
Building
Lot Description Level, Rear Yard
Foundation Stone
Sewer Public Sewer
Water Public
Architectural Style Other
Additional Building Above Grade, Below Grade
Structure Type High,Plaster Walls
New Construction N
Schools
School District Shikellamy
Others
Tax ID 047-02-002-113
Ownership Fee Simple
SqFt Source Estimated
Acceptable Financing Cash, Conventional
Listing Terms Cash, Conventional
Financing Cash,Conventional
Special Listing Condition Standard
Read Less Info
Want to know what your home might be worth? Contact us for a FREE valuation!

Our team is ready to help you sell your home for the highest possible price ASAP

Bought with NON MEMBER • Non Subscribing Office
GET MORE INFORMATION
Agent | License ID: 0225193218 - VA, 5003479 - MD
+1(703) 298-7037 | jason@jasonandbonnie.com






