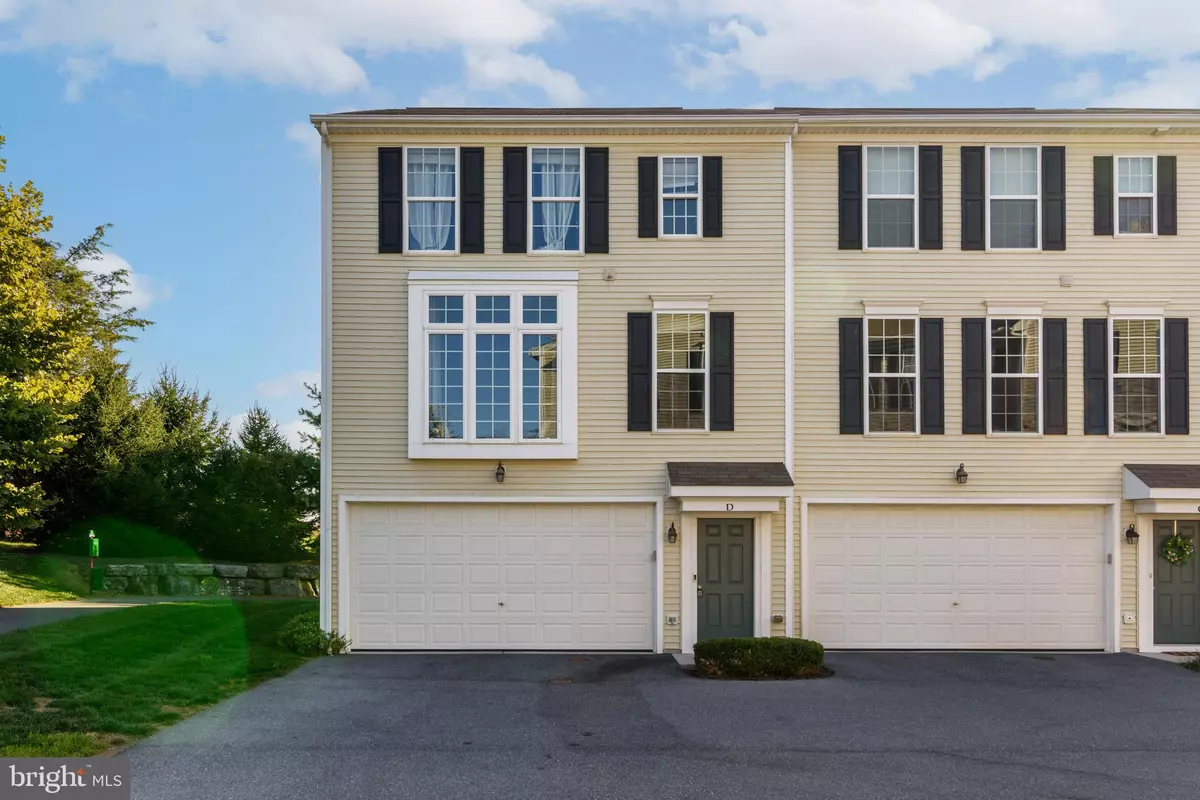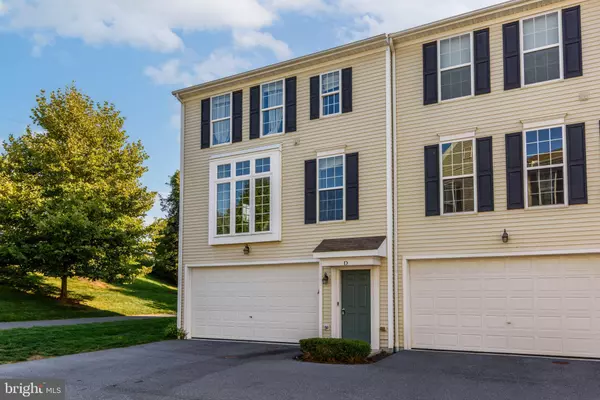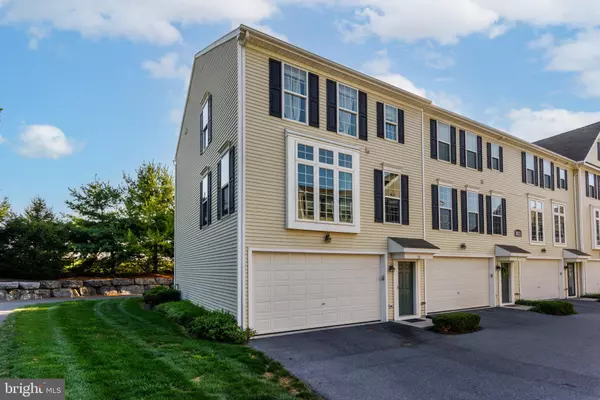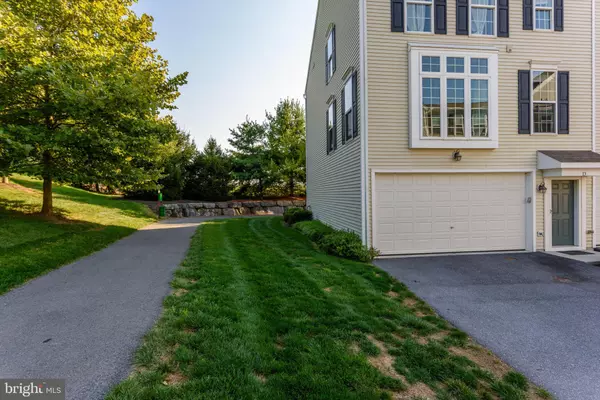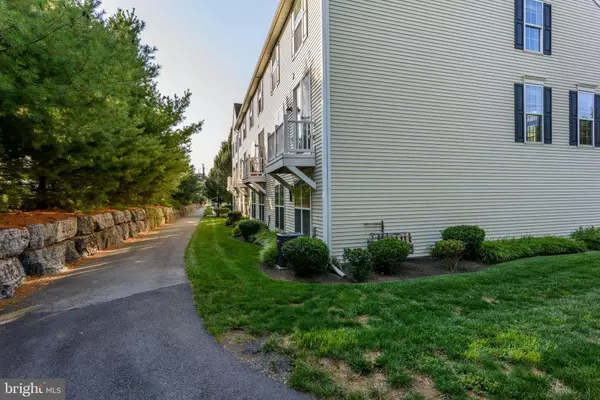$330,000
$339,900
2.9%For more information regarding the value of a property, please contact us for a free consultation.
3 Beds
3 Baths
2,304 SqFt
SOLD DATE : 11/27/2024
Key Details
Sold Price $330,000
Property Type Townhouse
Sub Type End of Row/Townhouse
Listing Status Sold
Purchase Type For Sale
Square Footage 2,304 sqft
Price per Sqft $143
Subdivision Towns At Meridian
MLS Listing ID PACB2034684
Sold Date 11/27/24
Style Contemporary
Bedrooms 3
Full Baths 2
Half Baths 1
HOA Fees $140/mo
HOA Y/N Y
Abv Grd Liv Area 2,304
Originating Board BRIGHT
Year Built 2014
Annual Tax Amount $3,471
Tax Year 2024
Property Description
Experience modern living in this exceptional end-unit at the Towns at Meridian! This must-see home boasts a spacious, open floor plan with 9' ceilings, abundant natural light from large windows, and a versatile family/game room perfect for entertaining. As the largest floor plan in the community, it features a bright great room, convenient top-floor laundry, a large granite kitchen island, a dedicated dining area, and a generous walk-in pantry. The home includes 3 bedrooms, 2.5 bathrooms, and a two-car garage with additional storage space. Residents can take advantage of a variety of outdoor amenities, including walking and biking paths, a fire pit, a fenced dog area, and guest parking. Best of all, exterior maintenance is completely covered—landscaping, lawn care, and snow removal are all managed for you.
Ideally located, this community is just minutes from the restaurants, parks, and shopping in Mechanicsburg and Camp Hill. It's also within walking distance of Arcona's shops, dining, and a brand-new brewery. With easy access to major Central PA highways, including Route 15, Rt 581, Rt 83, Rt 81, and the PA Turnpike, commuting is a breeze.
Location
State PA
County Cumberland
Area Lower Allen Twp (14413)
Zoning RESIDENTIAL
Rooms
Other Rooms Primary Bedroom, Kitchen, Family Room, Bedroom 1, Great Room, Bathroom 2, Half Bath
Interior
Hot Water Natural Gas
Heating Forced Air
Cooling Central A/C
Equipment Built-In Microwave, Dishwasher, Disposal
Fireplace N
Window Features Screens,Double Pane
Appliance Built-In Microwave, Dishwasher, Disposal
Heat Source Natural Gas
Laundry Upper Floor
Exterior
Exterior Feature Deck(s)
Parking Features Garage Door Opener, Garage - Front Entry
Garage Spaces 2.0
Utilities Available Cable TV Available, Phone
Amenities Available Jog/Walk Path
Water Access N
Roof Type Shingle
Accessibility None
Porch Deck(s)
Attached Garage 2
Total Parking Spaces 2
Garage Y
Building
Story 3
Foundation Slab
Sewer Public Sewer
Water Public
Architectural Style Contemporary
Level or Stories 3
Additional Building Above Grade, Below Grade
Structure Type Dry Wall,9'+ Ceilings
New Construction N
Schools
High Schools Cedar Cliff
School District West Shore
Others
HOA Fee Include Common Area Maintenance,Lawn Maintenance,Snow Removal,Ext Bldg Maint,Management
Senior Community No
Tax ID 13-10-0256-090-U3021-D
Ownership Condominium
Security Features Sprinkler System - Indoor
Acceptable Financing Cash, Conventional, FHA, VA
Listing Terms Cash, Conventional, FHA, VA
Financing Cash,Conventional,FHA,VA
Special Listing Condition Standard
Read Less Info
Want to know what your home might be worth? Contact us for a FREE valuation!

Our team is ready to help you sell your home for the highest possible price ASAP

Bought with Satishchandra Brahmbhatt • Iron Valley Real Estate of Central PA

"My job is to find and attract mastery-based agents to the office, protect the culture, and make sure everyone is happy! "
GET MORE INFORMATION

