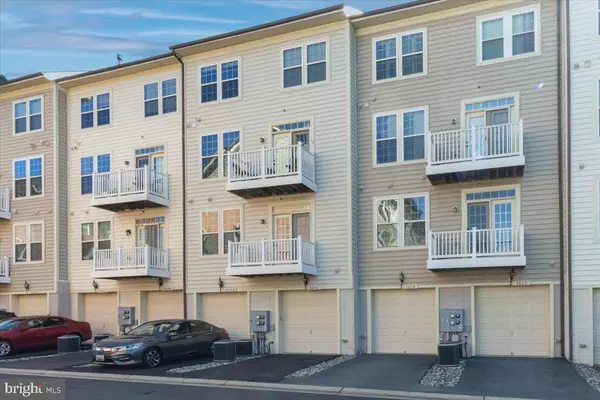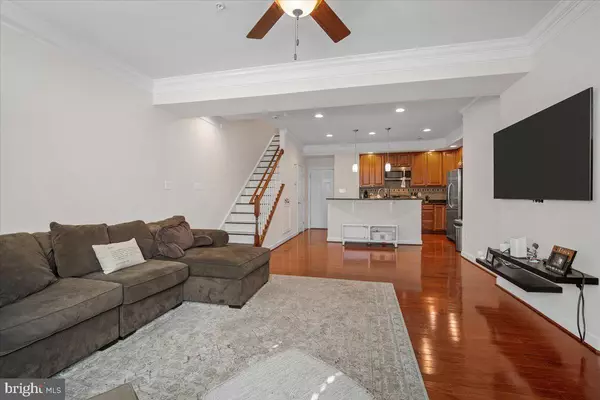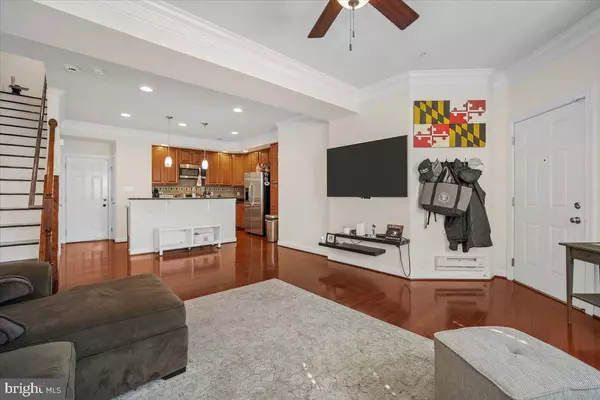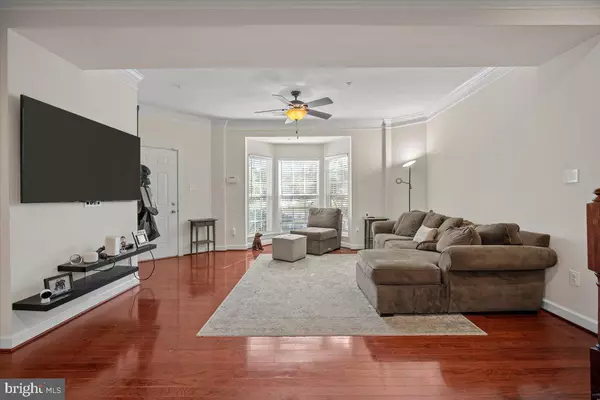$442,000
$449,900
1.8%For more information regarding the value of a property, please contact us for a free consultation.
3 Beds
3 Baths
1,868 SqFt
SOLD DATE : 11/21/2024
Key Details
Sold Price $442,000
Property Type Condo
Sub Type Condo/Co-op
Listing Status Sold
Purchase Type For Sale
Square Footage 1,868 sqft
Price per Sqft $236
Subdivision Villages Of Urbana
MLS Listing ID MDFR2055728
Sold Date 11/21/24
Style Colonial
Bedrooms 3
Full Baths 2
Half Baths 1
Condo Fees $135/mo
HOA Fees $154/mo
HOA Y/N Y
Abv Grd Liv Area 1,868
Originating Board BRIGHT
Year Built 2011
Annual Tax Amount $3,984
Tax Year 2024
Property Description
Welcome to this stunning 2-level Brick Front Townhouse/Condo at Villages of Urbana, where luxury living meets convenience. 1,868 square feet across two levels with lots of natural light, this home features 3 spacious bedrooms, 2 full bathrooms, powder room, living room, dining room, bay windows, gleaming hardwood floors, crown molding, recessed and pendant lighting. Step into the heart of the home, where a chef's dream awaits in the form of a Gourmet Kitchen adorned with abundant cabinets, sleek granite counters, custom backsplash, a large center island with breakfast bar, and stainless-steel appliances. Venture to the upper level, where the primary bedroom featuring a beautiful bay window, dual walk-in closets, and a ceiling fan. Indulge in relaxation within the confines of the luxury en-suite bathroom with dual sinks, soaking tub and separate shower. Completing the upper level are two additional bedrooms with good size closets, crown molding, ceiling fans, and a full bathroom, a dedicated laundry room and a serene Balcony offering a private retreat. Park with ease in the spacious fully customized 1-car garage, equipped with Tesla Car Charger, organizers, epoxy floor and a 1-car driveway. The Villages of Urbana is an amenity-rich community boasting 3 parks, 3 pools, 3 community centers, 6 tennis courts, 3 basketball courts, pickleball, 18 tot lots, and miles of walking paths in the top-rated Urbana School District. Conveniently located with easy access to major highways, local shopping, dining options, a farmer's market, YMCA and the library, this home truly offers the best of both worlds - luxury living in a prime location. Welcome Home!
Location
State MD
County Frederick
Zoning RESIDENTIAL
Rooms
Other Rooms Living Room, Dining Room, Primary Bedroom, Bedroom 2, Bedroom 3, Kitchen, Foyer, Laundry, Bathroom 2, Primary Bathroom, Half Bath
Interior
Interior Features Breakfast Area, Ceiling Fan(s), Carpet, Crown Moldings, Floor Plan - Open, Kitchen - Gourmet, Kitchen - Island, Primary Bath(s), Recessed Lighting, Bathroom - Soaking Tub, Sprinkler System, Bathroom - Stall Shower, Upgraded Countertops, Walk-in Closet(s), Wood Floors
Hot Water Electric
Heating Forced Air
Cooling Central A/C
Equipment Built-In Microwave, Dishwasher, Disposal, Dryer, Exhaust Fan, Oven/Range - Gas, Refrigerator, Stainless Steel Appliances, Washer
Fireplace N
Appliance Built-In Microwave, Dishwasher, Disposal, Dryer, Exhaust Fan, Oven/Range - Gas, Refrigerator, Stainless Steel Appliances, Washer
Heat Source Natural Gas
Laundry Upper Floor, Dryer In Unit, Washer In Unit
Exterior
Exterior Feature Balcony
Parking Features Garage Door Opener
Garage Spaces 1.0
Amenities Available Basketball Courts, Bike Trail, Club House, Common Grounds, Elevator, Exercise Room, Fitness Center, Other, Picnic Area
Water Access N
Accessibility None
Porch Balcony
Attached Garage 1
Total Parking Spaces 1
Garage Y
Building
Story 2
Foundation Slab
Sewer Public Sewer
Water Public
Architectural Style Colonial
Level or Stories 2
Additional Building Above Grade, Below Grade
New Construction N
Schools
High Schools Urbana
School District Frederick County Public Schools
Others
Pets Allowed Y
HOA Fee Include Lawn Care Front,Lawn Care Rear,Lawn Maintenance
Senior Community No
Tax ID 1107588427
Ownership Condominium
Special Listing Condition Standard
Pets Allowed Case by Case Basis
Read Less Info
Want to know what your home might be worth? Contact us for a FREE valuation!

Our team is ready to help you sell your home for the highest possible price ASAP

Bought with Andrew J Hopley • Keller Williams Realty Centre

"My job is to find and attract mastery-based agents to the office, protect the culture, and make sure everyone is happy! "
GET MORE INFORMATION






