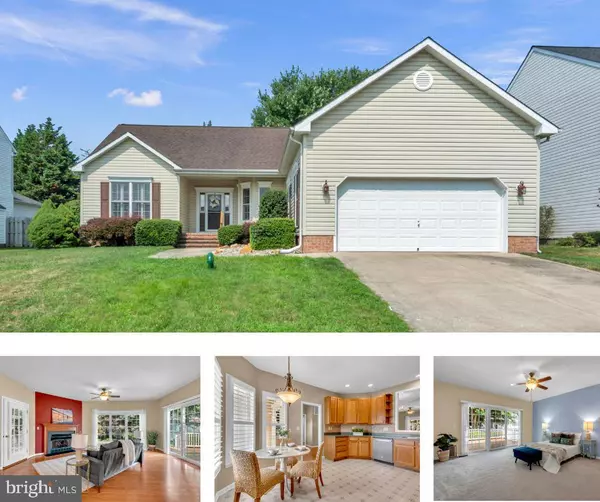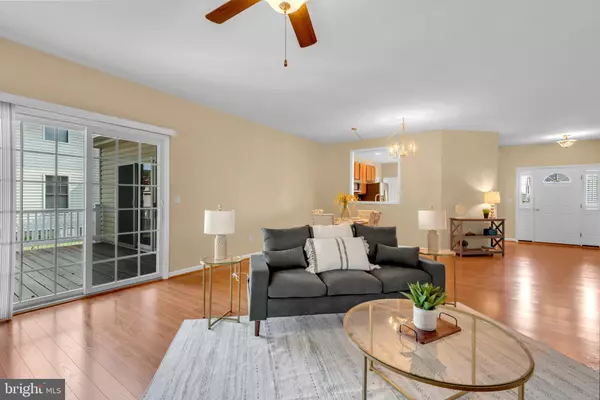$550,000
$549,000
0.2%For more information regarding the value of a property, please contact us for a free consultation.
3 Beds
2 Baths
1,849 SqFt
SOLD DATE : 11/26/2024
Key Details
Sold Price $550,000
Property Type Single Family Home
Sub Type Detached
Listing Status Sold
Purchase Type For Sale
Square Footage 1,849 sqft
Price per Sqft $297
Subdivision Anchorage
MLS Listing ID MDQA2010440
Sold Date 11/26/24
Style Ranch/Rambler
Bedrooms 3
Full Baths 2
HOA Fees $60/qua
HOA Y/N Y
Abv Grd Liv Area 1,849
Originating Board BRIGHT
Year Built 2002
Annual Tax Amount $3,706
Tax Year 2024
Lot Size 8,450 Sqft
Acres 0.19
Property Description
Just Reduced $20,000 & Open Saturday 130-330PM Welcome to 216 Mainsail Drive located in the waterfront community of Anchorage on Kent Island. The single level living home is absolutely turnkey and ready for you to move in and enjoy the WATER VIEW. Freshly painted throughout and meticulously maintained makes this home a BEST VALUE! You will just love the large table space kitchen with an oversized pantry and views of Cox Creek. You'll find plantation shutters through most of this home offering coastal style and privacy. The open concept family room has a gas fireplace and space for a formal dining room. Step out to your 3 season room overlooking the fully fenced backyard with shed and mature landscaping. This is sure to be your favorite room all year round. This home boasts a split bedroom floor plan with the primary suite on one side and 2 additional guest rooms plus full bath on the other. The primary has a walk in closet, large en suite with double vanity and walk in shower plus a slider to your deck with stairs down to the yard. This home is located across the street from the community park and pier with floating dock - the perfect place to launch your kayak, throw out a line, watch fireworks, go crabbing or just hang and enjoy Island life! Public sewer and water! Anchorage HOA is just $60/month, includes trash & recycling! Walking distance to Starbucks, Food Lion, the Post Office, shopping and dining! Don't wait, schedule your private showing TODAY!
Location
State MD
County Queen Annes
Zoning SMPD
Rooms
Other Rooms Primary Bedroom, Bedroom 2, Bedroom 3, Kitchen, Sun/Florida Room, Great Room, Mud Room, Attic
Main Level Bedrooms 3
Interior
Interior Features Attic, Kitchen - Eat-In, Primary Bath(s), Entry Level Bedroom, Window Treatments
Hot Water Electric
Heating Heat Pump(s)
Cooling Heat Pump(s)
Fireplaces Number 1
Fireplace Y
Heat Source Electric
Exterior
Parking Features Garage - Front Entry, Garage Door Opener, Inside Access
Garage Spaces 4.0
Amenities Available Basketball Courts, Common Grounds, Extra Storage, Picnic Area, Pier/Dock
Water Access Y
Water Access Desc Canoe/Kayak,Fishing Allowed,Private Access
View Water
Roof Type Architectural Shingle
Accessibility None
Attached Garage 2
Total Parking Spaces 4
Garage Y
Building
Story 1
Foundation Crawl Space
Sewer Public Sewer
Water Public
Architectural Style Ranch/Rambler
Level or Stories 1
Additional Building Above Grade, Below Grade
New Construction N
Schools
Middle Schools Matapeake
High Schools Kent Island
School District Queen Anne'S County Public Schools
Others
Pets Allowed N
HOA Fee Include Common Area Maintenance,Pier/Dock Maintenance,Reserve Funds,Trash
Senior Community No
Tax ID 1804114973
Ownership Fee Simple
SqFt Source Assessor
Special Listing Condition Third Party Approval, Standard
Read Less Info
Want to know what your home might be worth? Contact us for a FREE valuation!

Our team is ready to help you sell your home for the highest possible price ASAP

Bought with Elizabeth Jean DuLaney • Next Step Realty, LLC.
GET MORE INFORMATION
Agent | License ID: 0225193218 - VA, 5003479 - MD
+1(703) 298-7037 | jason@jasonandbonnie.com






