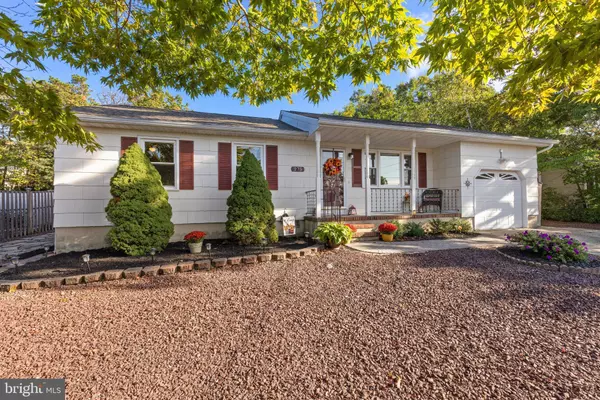$430,000
$440,000
2.3%For more information regarding the value of a property, please contact us for a free consultation.
3 Beds
2 Baths
1,198 SqFt
SOLD DATE : 11/25/2024
Key Details
Sold Price $430,000
Property Type Single Family Home
Sub Type Detached
Listing Status Sold
Purchase Type For Sale
Square Footage 1,198 sqft
Price per Sqft $358
Subdivision Ocean Acres
MLS Listing ID NJOC2028726
Sold Date 11/25/24
Style Ranch/Rambler
Bedrooms 3
Full Baths 2
HOA Y/N N
Abv Grd Liv Area 1,198
Originating Board BRIGHT
Year Built 1978
Annual Tax Amount $4,027
Tax Year 2023
Lot Size 0.266 Acres
Acres 0.27
Lot Dimensions 88.31 x 131.16
Property Description
Welcome to your dream home in Ocean Acres! This beautifully maintained 3 bedroom 2 full bath ranch is perfect for those seeking comfort and convenience. Nestled in a tranquil neighborhood, it features a charming porch, nicely landscaped and low maintenance backyard with an amazing oversized paver patio that is perfect for relaxing or entertaining with perennials that bloom in the spring and summer seasons.
Inside, the cozy front living room offers a welcoming feel to the home. You can watch beautiful sunsets every evening through the large bay window overlooking the neighborhood. There is new wood laminate flooring in the bedrooms and ample closet space. The front bedroom may be used as an office or additional TV room.
The primary bedroom is spacious enough for a king sized bed and has large windows to welcome in the morning light. It also offers an updated bathroom with a full tile walk in shower, tile floors, newer toilet, vanity and a full linen closet. Two bedrooms have new closet bypass doors. All bedrooms are cable ready and have newer ceiling fans.
The kitchen/dining area boasts electric appliances, new dishwasher, new microwave, newer modern design electric glass top stove with spacious oven and refrigerator. A semi center island offers additional counter work and storage space.
The home boasts a large “open air” feel All Season family room with brand new wood laminate flooring, remote control ceiling fan and recessed lighting overlooking the backyard. There are full windows with retractable canvas awnings surrounding the room and a vaulted peak window to allow the sunlight to stream inside offering a relaxing atmosphere for family time. The entire home has been converted and updated from forced hot air heat to 2 zone hot water baseboard heat 2 years ago powered by an energy-efficient Navien tankless hot water heater/heating system (a $16,000 state of the art system that is a cleaner type of heat) .
The laundry area features a newer large capacity stackable washer and dryer, plenty of additional upper and lower newer cabinet/countertop storage space, and a full bath near the garage entrance.
The entire property features a rock landscape for easy hassle free property maintenance. A new attic exhaust fan for ventilation and an insulated attic stairwell cover provides energy efficiency year round.
Don’t miss out on this incredible opportunity to own a well-appointed, updated and maintained home that is practically maintenance free, provides comfort, functionality and style. This home is truly a gem!
Location
State NJ
County Ocean
Area Stafford Twp (21531)
Zoning R90
Rooms
Other Rooms Living Room, Dining Room, Primary Bedroom, Bedroom 2, Kitchen, Bedroom 1, Sun/Florida Room, Laundry, Primary Bathroom, Full Bath
Main Level Bedrooms 3
Interior
Interior Features Attic, Attic/House Fan, Bathroom - Stall Shower, Ceiling Fan(s), Combination Kitchen/Dining, Entry Level Bedroom, Primary Bath(s)
Hot Water Tankless, Other, Natural Gas
Heating Baseboard - Hot Water, Other
Cooling Ceiling Fan(s), Central A/C, Attic Fan
Flooring Laminated, Tile/Brick
Equipment Dishwasher, Dryer - Front Loading, Dryer - Gas, Energy Efficient Appliances, Microwave, Oven/Range - Electric, Refrigerator, Stove, Washer - Front Loading, Washer/Dryer Stacked, Water Heater - Tankless
Furnishings No
Fireplace N
Window Features Screens
Appliance Dishwasher, Dryer - Front Loading, Dryer - Gas, Energy Efficient Appliances, Microwave, Oven/Range - Electric, Refrigerator, Stove, Washer - Front Loading, Washer/Dryer Stacked, Water Heater - Tankless
Heat Source Natural Gas
Laundry Main Floor
Exterior
Exterior Feature Porch(es), Patio(s)
Parking Features Garage Door Opener, Inside Access
Garage Spaces 3.0
Fence Wood
Utilities Available Cable TV Available
Water Access N
Roof Type Shingle
Accessibility None
Porch Porch(es), Patio(s)
Attached Garage 1
Total Parking Spaces 3
Garage Y
Building
Lot Description Landscaping, Front Yard, Private, Rear Yard, SideYard(s)
Story 1
Foundation Crawl Space
Sewer Public Sewer
Water Public, Well
Architectural Style Ranch/Rambler
Level or Stories 1
Additional Building Above Grade, Below Grade
Structure Type Dry Wall
New Construction N
Schools
Elementary Schools Ocean Acres
Middle Schools Southern Regional M.S.
High Schools Southern Regional H.S.
School District Southern Regional Schools
Others
Senior Community No
Tax ID 31-00044 54-00033
Ownership Fee Simple
SqFt Source Estimated
Acceptable Financing Cash, FHA, Conventional, VA
Horse Property N
Listing Terms Cash, FHA, Conventional, VA
Financing Cash,FHA,Conventional,VA
Special Listing Condition Standard
Read Less Info
Want to know what your home might be worth? Contact us for a FREE valuation!

Our team is ready to help you sell your home for the highest possible price ASAP

Bought with Melanie S Biscardi • BHHS Zack Shore REALTORS

"My job is to find and attract mastery-based agents to the office, protect the culture, and make sure everyone is happy! "
GET MORE INFORMATION






