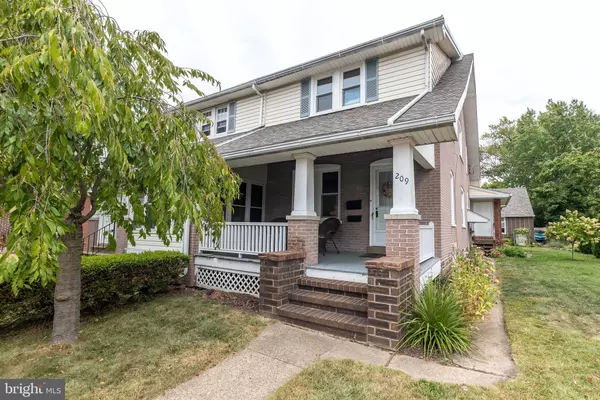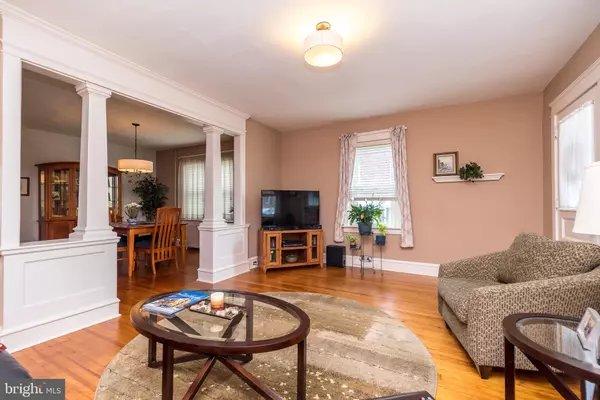$400,000
$399,999
For more information regarding the value of a property, please contact us for a free consultation.
3 Beds
1 Bath
1,707 SqFt
SOLD DATE : 11/26/2024
Key Details
Sold Price $400,000
Property Type Single Family Home
Sub Type Twin/Semi-Detached
Listing Status Sold
Purchase Type For Sale
Square Footage 1,707 sqft
Price per Sqft $234
Subdivision None Available
MLS Listing ID PAMC2118010
Sold Date 11/26/24
Style Colonial,Carriage House
Bedrooms 3
Full Baths 1
HOA Y/N N
Abv Grd Liv Area 1,707
Originating Board BRIGHT
Year Built 1915
Annual Tax Amount $4,223
Tax Year 2023
Lot Size 5,060 Sqft
Acres 0.12
Lot Dimensions 35.00 x 0.00
Property Description
Why pay exorbitant rent prices when you can possibly OWN two complete residences* for what you would pay for a rental in this area? Do you wish you had your parents or grandparents close by as they age, but they still want their independence and privacy? This could be the perfect solution! As you enter the main house, you will see that this home has been meticulously maintained by the owner, who has made many major updates, so you don't have to. You will fall in love with the newly updated kitchen that includes quartz countertops, stainless steel appliances, beautiful backsplash, walk in pantry and upgraded lighting. Head through the kitchen to the addition of a family room that features lots of natural light and a door that leads to the yard. Three spacious bedrooms and a hall bath complete the second floor, and the walk up attic can definitely be used as additional space - office, playroom, craft room, etc. Laundry is located in the unfinished basement, which also features a newer gas furnace and hot water heater (2018). In addition, seller has updated the electric and water lines. When you head outside to the carriage house, you will see the stucco has been totally resurfaced, along with a concrete patio and room to park your car. You will enter into a two story living area with floor to ceiling windows and a cozy corner fireplace (propane). Hidden behind the mirrored door you will find the laundry room which includes a new washer and dryer, and just through there is the garage. Head upstairs and find a well equipped eat-in-kitchen (that overlooks the living room) and features a new stove. Through the kitchen you will find a large bedroom and full bathroom. Seller installed mini-split system (heat and A/C) so the temperature will be perfect in any season. Other updates that seller has made: replaced shingled roofs in 2024, newer replacement windows (including basement), motion lights outside, refinished wood floors. This home is located in a quiet neighborhood, walkable distance to the Lansdale Train Station and just a block from the Fourth Street Pool and Park. *Seller makes no representation regarding the use of the accessory building and recommends buyers do their due diligence and contact the borough.
Location
State PA
County Montgomery
Area Lansdale Boro (10611)
Zoning RESIDENTIAL
Rooms
Other Rooms Living Room, Dining Room, Bedroom 2, Bedroom 3, Kitchen, Family Room, Bedroom 1, Attic
Basement Full, Outside Entrance, Walkout Stairs
Interior
Hot Water Natural Gas
Heating Hot Water, Baseboard - Hot Water, Baseboard - Electric
Cooling Window Unit(s), Ductless/Mini-Split
Flooring Hardwood, Carpet, Ceramic Tile
Fireplaces Number 1
Fireplaces Type Brick, Corner, Gas/Propane
Fireplace Y
Window Features Double Hung,Double Pane,Replacement
Heat Source Natural Gas
Laundry Basement, Main Floor
Exterior
Exterior Feature Porch(es)
Parking Features Garage - Rear Entry
Garage Spaces 2.0
Water Access N
Roof Type Asphalt,Metal
Accessibility None
Porch Porch(es)
Total Parking Spaces 2
Garage Y
Building
Story 2
Foundation Stone
Sewer Public Sewer
Water Public
Architectural Style Colonial, Carriage House
Level or Stories 2
Additional Building Above Grade, Below Grade
Structure Type Plaster Walls,Dry Wall
New Construction N
Schools
Elementary Schools Knapp
Middle Schools Penndale
High Schools North Penn Senior
School District North Penn
Others
Pets Allowed Y
Senior Community No
Tax ID 11-00-16904-005
Ownership Fee Simple
SqFt Source Assessor
Acceptable Financing Cash, Conventional
Listing Terms Cash, Conventional
Financing Cash,Conventional
Special Listing Condition Standard
Pets Allowed No Pet Restrictions
Read Less Info
Want to know what your home might be worth? Contact us for a FREE valuation!

Our team is ready to help you sell your home for the highest possible price ASAP

Bought with Diane M Richardson • BHHS Keystone Properties
GET MORE INFORMATION
Agent | License ID: 0225193218 - VA, 5003479 - MD
+1(703) 298-7037 | jason@jasonandbonnie.com






