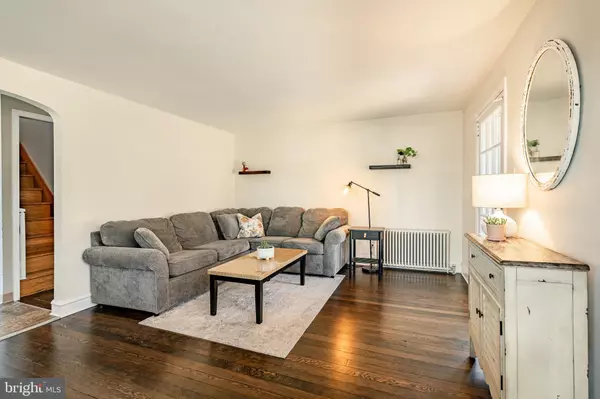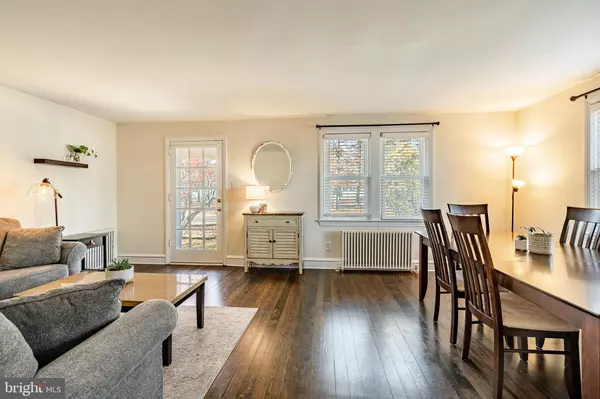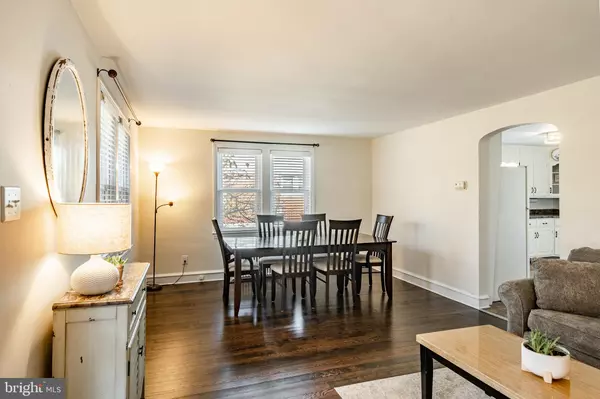$390,000
$340,000
14.7%For more information regarding the value of a property, please contact us for a free consultation.
4 Beds
3 Baths
1,785 SqFt
SOLD DATE : 11/26/2024
Key Details
Sold Price $390,000
Property Type Single Family Home
Sub Type Detached
Listing Status Sold
Purchase Type For Sale
Square Footage 1,785 sqft
Price per Sqft $218
Subdivision None Available
MLS Listing ID PAMC2122270
Sold Date 11/26/24
Style Cape Cod
Bedrooms 4
Full Baths 2
Half Baths 1
HOA Y/N N
Abv Grd Liv Area 1,785
Originating Board BRIGHT
Year Built 1947
Annual Tax Amount $5,496
Tax Year 2023
Lot Size 0.551 Acres
Acres 0.55
Lot Dimensions 80.00 x 0.00
Property Description
Are you finding it impossible to find a detached single family home and wondering where they all are? Well you found one! It has all the things you want besides a great price, your own 4 walls and a garage. This affordable home offers incredible value with a spacious lot featuring a large backyard tucked behind an alleyway for added privacy. The oversized garage provides ample room for a car, mower, workbench, and additional storage, perfect for hobbyists. Inside, enjoy the timeless appeal of hardwood floors throughout. Located within walking distance of parks, playgrounds, restaurants, and a short drive to the SEPTA station, this property combines comfort, convenience, and charm in a prime location. All this in a 4 bed, 2 bath, home. Make an appointment today. Showings start Saturday 11/8/24.
Location
State PA
County Montgomery
Area Hatfield Twp (10635)
Zoning RA1
Rooms
Basement Full
Main Level Bedrooms 4
Interior
Hot Water Electric
Heating Radiator
Cooling Window Unit(s)
Flooring Ceramic Tile, Hardwood, Vinyl
Fireplace N
Heat Source Oil
Exterior
Parking Features Garage Door Opener
Garage Spaces 1.0
Water Access N
Roof Type Asphalt
Accessibility None
Attached Garage 1
Total Parking Spaces 1
Garage Y
Building
Story 2
Foundation Block
Sewer Public Sewer
Water Well
Architectural Style Cape Cod
Level or Stories 2
Additional Building Above Grade, Below Grade
New Construction N
Schools
School District North Penn
Others
Pets Allowed Y
Senior Community No
Tax ID 35-00-00244-009
Ownership Fee Simple
SqFt Source Assessor
Acceptable Financing Cash, Conventional, FHA, VA
Listing Terms Cash, Conventional, FHA, VA
Financing Cash,Conventional,FHA,VA
Special Listing Condition Standard
Pets Allowed No Pet Restrictions
Read Less Info
Want to know what your home might be worth? Contact us for a FREE valuation!

Our team is ready to help you sell your home for the highest possible price ASAP

Bought with Eric A Cui • EXP Realty, LLC
GET MORE INFORMATION
Agent | License ID: 0225193218 - VA, 5003479 - MD
+1(703) 298-7037 | jason@jasonandbonnie.com






