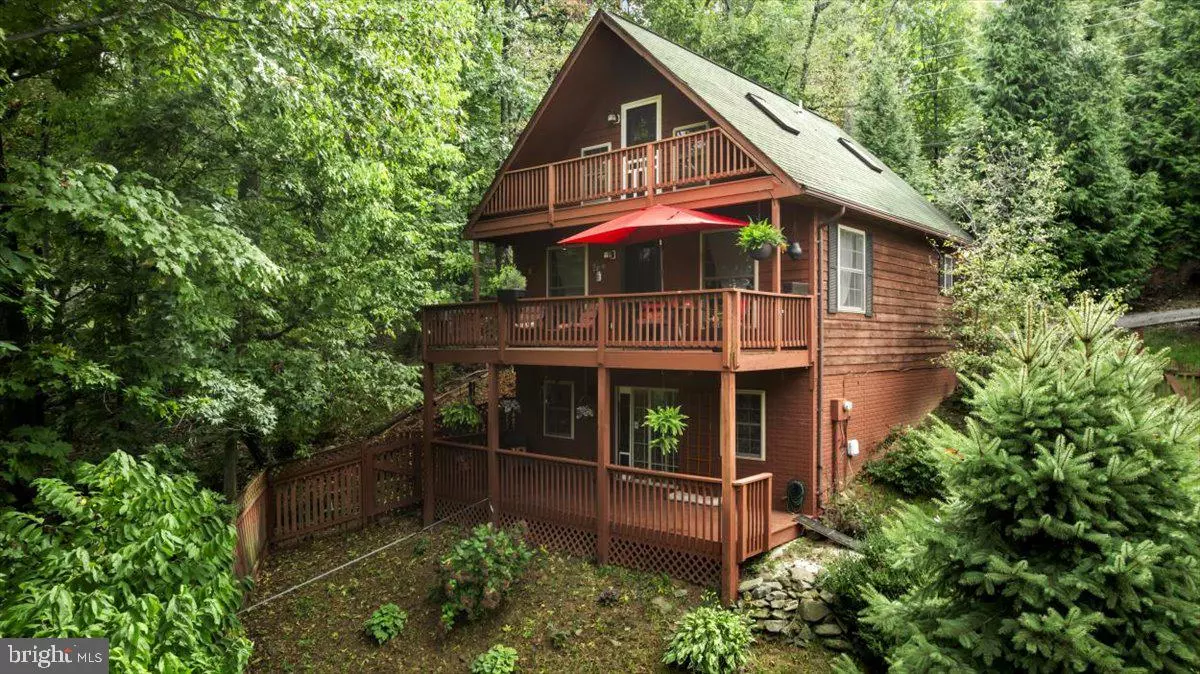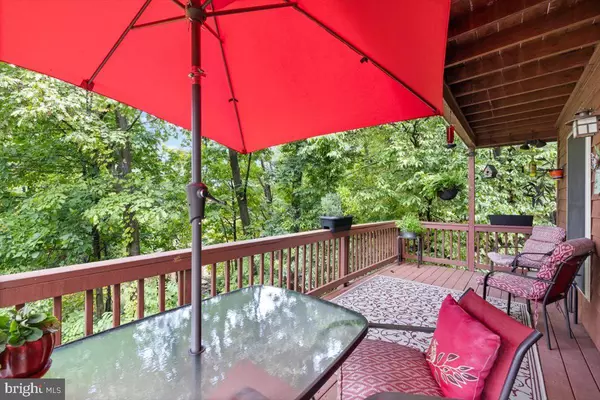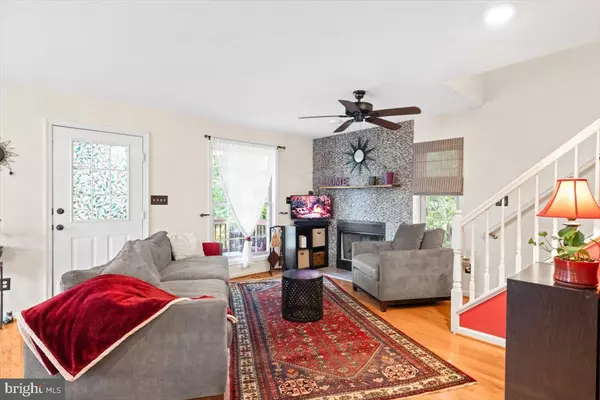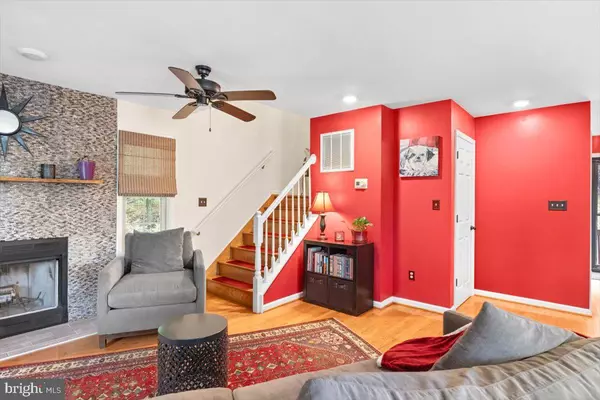$415,000
$415,000
For more information regarding the value of a property, please contact us for a free consultation.
3 Beds
3 Baths
1,634 SqFt
SOLD DATE : 11/26/2024
Key Details
Sold Price $415,000
Property Type Single Family Home
Sub Type Detached
Listing Status Sold
Purchase Type For Sale
Square Footage 1,634 sqft
Price per Sqft $253
Subdivision High Knob
MLS Listing ID VAWR2009100
Sold Date 11/26/24
Style Chalet
Bedrooms 3
Full Baths 3
HOA Fees $74/ann
HOA Y/N Y
Abv Grd Liv Area 1,076
Originating Board BRIGHT
Year Built 2003
Annual Tax Amount $1,913
Tax Year 2022
Lot Size 0.502 Acres
Acres 0.5
Property Description
Welcome to 87 Salt Lick Rd! Perched amongst the trees this sweet chalet has three decks to take in the natural beauty and three living levels to love. Enjoy the open floor plan where you can prepare a meal while engaging with others gathered around the wood-burning fireplace. The large main-level deck is perfect for entertaining. The main level bedroom located right across from the full bath doubles nicely as an office. The upper-level primary bedroom has an intimate balcony and a primary bath complete with a jetted tub and stall shower. The lower-level primary bedroom offers a cozy gas fireplace, an ensuite with a tub shower, and a secluded deck of its own. This space could also be used as a family room. This home is perfectly situated on a large fenced lot in the popular gated community of High Knob which is located minutes to I66 for an easy commute to the DC area. You will love the natural environment that surrounds you and the many amenities the community offers such as a community pool, tennis, and pickleball courts, walking trails, and its own access to the famous Appalachian Trail. Residents of High Knob can also enjoy the many community events at the clubhouse such as Chili Cook-offs, Line Dancing, and the upcoming community Trunk or Treat. In addition to all of this, High Knob has its regulated public water system so there is no need for individual wells, and for peace of mind, its own snow removal crew. Put this one at the top of your must-see list before it's gone!
Location
State VA
County Warren
Zoning R
Rooms
Other Rooms Great Room
Basement Fully Finished
Main Level Bedrooms 1
Interior
Interior Features Bathroom - Jetted Tub, Bathroom - Stall Shower, Bathroom - Tub Shower, Combination Dining/Living, Dining Area, Entry Level Bedroom, Floor Plan - Open, Primary Bath(s), Recessed Lighting, Wood Floors
Hot Water Electric
Heating Heat Pump(s)
Cooling Central A/C
Fireplaces Number 1
Fireplaces Type Fireplace - Glass Doors
Equipment Built-In Microwave, Dishwasher, Oven/Range - Gas, Washer, Dryer, Refrigerator
Fireplace Y
Appliance Built-In Microwave, Dishwasher, Oven/Range - Gas, Washer, Dryer, Refrigerator
Heat Source Electric
Exterior
Exterior Feature Deck(s)
Fence Rear
Amenities Available Club House, Common Grounds, Gated Community, Jog/Walk Path, Picnic Area, Pool - Outdoor, Swimming Pool, Tennis Courts, Tot Lots/Playground
Water Access N
Accessibility None
Porch Deck(s)
Garage N
Building
Story 3
Foundation Concrete Perimeter
Sewer On Site Septic
Water Public
Architectural Style Chalet
Level or Stories 3
Additional Building Above Grade, Below Grade
New Construction N
Schools
Elementary Schools Hilda J Barbour
Middle Schools Warren County
High Schools Warren County
School District Warren County Public Schools
Others
HOA Fee Include Common Area Maintenance,Pool(s),Road Maintenance,Security Gate,Snow Removal
Senior Community No
Tax ID 31B1 4 P 21
Ownership Fee Simple
SqFt Source Assessor
Special Listing Condition Standard
Read Less Info
Want to know what your home might be worth? Contact us for a FREE valuation!

Our team is ready to help you sell your home for the highest possible price ASAP

Bought with Paramjit K Bhamrah • Redfin Corporation
GET MORE INFORMATION
Agent | License ID: 0225193218 - VA, 5003479 - MD
+1(703) 298-7037 | jason@jasonandbonnie.com






