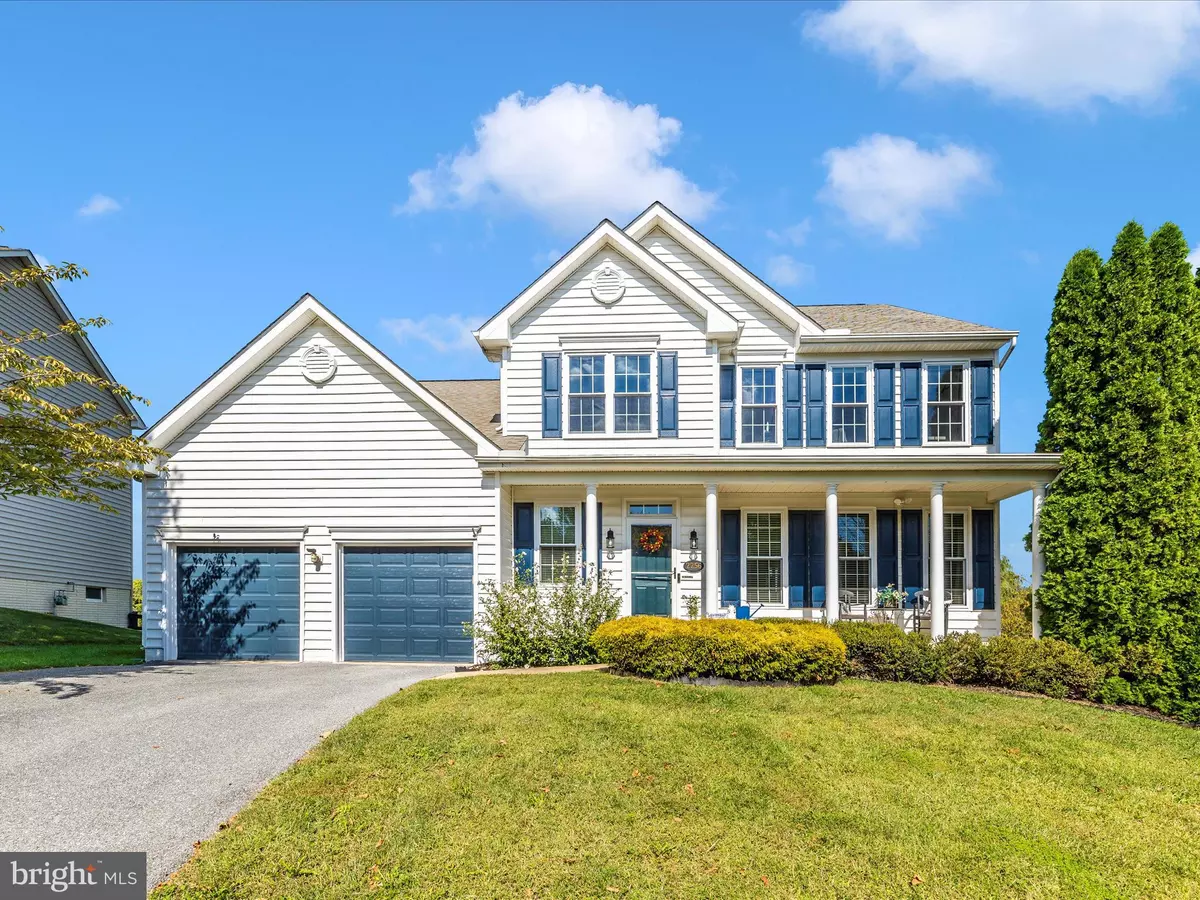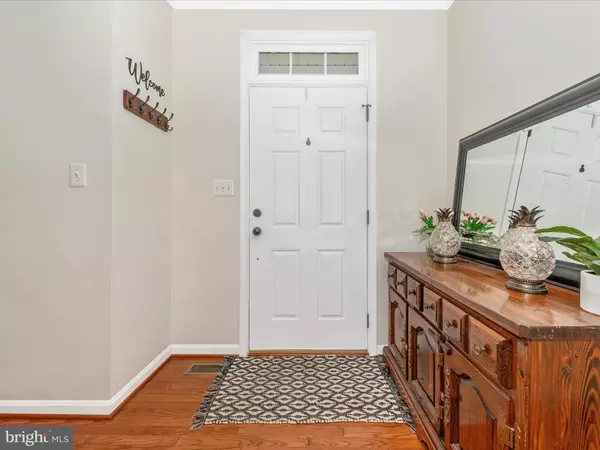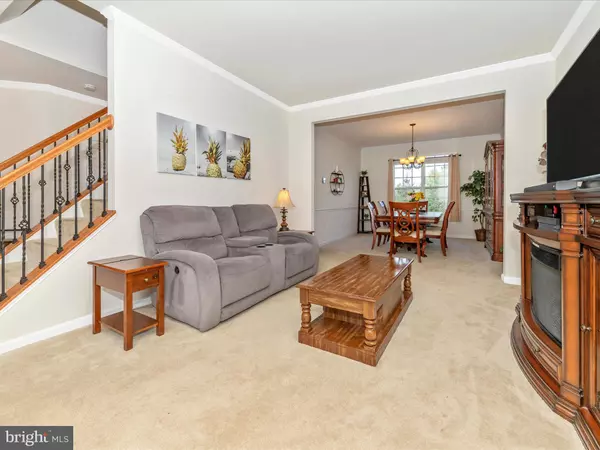$648,900
$642,600
1.0%For more information regarding the value of a property, please contact us for a free consultation.
5 Beds
4 Baths
3,440 SqFt
SOLD DATE : 11/26/2024
Key Details
Sold Price $648,900
Property Type Single Family Home
Sub Type Detached
Listing Status Sold
Purchase Type For Sale
Square Footage 3,440 sqft
Price per Sqft $188
Subdivision Whittier Pond
MLS Listing ID MDFR2054040
Sold Date 11/26/24
Style Colonial
Bedrooms 5
Full Baths 3
Half Baths 1
HOA Fees $39/mo
HOA Y/N Y
Abv Grd Liv Area 2,440
Originating Board BRIGHT
Year Built 2007
Annual Tax Amount $9,313
Tax Year 2024
Lot Size 0.266 Acres
Acres 0.27
Property Description
Welcome to this beautifully maintained three-level Chesapeake model! This charming home features 4 spacious bedrooms, 3.5 bathrooms, and a 2-car garage. Step onto the inviting front porch, perfect for enjoying the Cherry blossoms. Inside, you'll find an upgraded kitchen with an island, a cozy family room with a gas fireplace, and a sunroom leading to an expanded Trex deck overlooking a newly fenced backyard—ideal for outdoor entertaining. The luxurious primary suite includes a large walk-in closet, dual vanities, and a main bathroom with a soaking tub offering stunning views. The fully finished basement offers a bonus room, full bath, a bar, and extra space for a gym or movie room.
The community boasts 3 pools, parks, tennis courts, a lake, and more—all conveniently located near shopping and schools, with breathtaking city views and eco-friendly features. This home is the perfect blend of relaxation and convenience!
Recent updates include:
2020: New and extended Trex deck with underneath storage
2020: Finished garage with mounting walls
2020: laundry room remodel
2021: Finished basement
2021: Handrails updated and custom gate installed
2021: New HVAC (AC & Furnace)
2022: New windows (almost all ) and Basement Sliding door with built-in blinds
2022: Garage doors replaced
2023: New storm door
2023: New fence
2024: Mini Patio installed in the backyard
2024: Shutters and front door repainted
Location
State MD
County Frederick
Zoning PND
Rooms
Other Rooms Living Room, Dining Room, Kitchen, Family Room, Sun/Florida Room, Recreation Room, Storage Room, Half Bath
Basement Outside Entrance, Poured Concrete, Rear Entrance, Other, Fully Finished
Interior
Interior Features Attic, Ceiling Fan(s), Breakfast Area, Carpet, Chair Railings, Crown Moldings, Dining Area, Efficiency, Family Room Off Kitchen, Floor Plan - Open, Formal/Separate Dining Room, Kitchen - Island, Primary Bath(s), Pantry, Recessed Lighting, Upgraded Countertops, Walk-in Closet(s), WhirlPool/HotTub, Window Treatments, Wood Floors
Hot Water Natural Gas
Heating Central
Cooling Central A/C
Flooring Hardwood, Carpet
Fireplaces Number 1
Fireplaces Type Gas/Propane
Equipment Built-In Microwave, Dishwasher, Disposal, Dryer, Exhaust Fan, Washer, Water Heater - High-Efficiency
Fireplace Y
Window Features Energy Efficient
Appliance Built-In Microwave, Dishwasher, Disposal, Dryer, Exhaust Fan, Washer, Water Heater - High-Efficiency
Heat Source Natural Gas
Laundry Main Floor
Exterior
Exterior Feature Deck(s), Porch(es)
Parking Features Garage Door Opener, Inside Access, Additional Storage Area, Other
Garage Spaces 2.0
Fence Rear, Wood, Wire
Amenities Available Common Grounds, Jog/Walk Path, Lake, Pool - Outdoor, Pool Mem Avail
Water Access N
View Mountain, Trees/Woods, Other
Roof Type Composite,Architectural Shingle
Accessibility Other
Porch Deck(s), Porch(es)
Attached Garage 2
Total Parking Spaces 2
Garage Y
Building
Story 3
Foundation Concrete Perimeter, Block
Sewer Public Sewer
Water Public
Architectural Style Colonial
Level or Stories 3
Additional Building Above Grade, Below Grade
New Construction N
Schools
School District Frederick County Public Schools
Others
HOA Fee Include Common Area Maintenance,Management,Pool(s),Trash
Senior Community No
Tax ID 1102258080
Ownership Fee Simple
SqFt Source Assessor
Acceptable Financing Conventional, Cash, FHA, VA
Listing Terms Conventional, Cash, FHA, VA
Financing Conventional,Cash,FHA,VA
Special Listing Condition Standard
Read Less Info
Want to know what your home might be worth? Contact us for a FREE valuation!

Our team is ready to help you sell your home for the highest possible price ASAP

Bought with Jessica T Garrison • Keller Williams Realty Centre

"My job is to find and attract mastery-based agents to the office, protect the culture, and make sure everyone is happy! "
GET MORE INFORMATION






