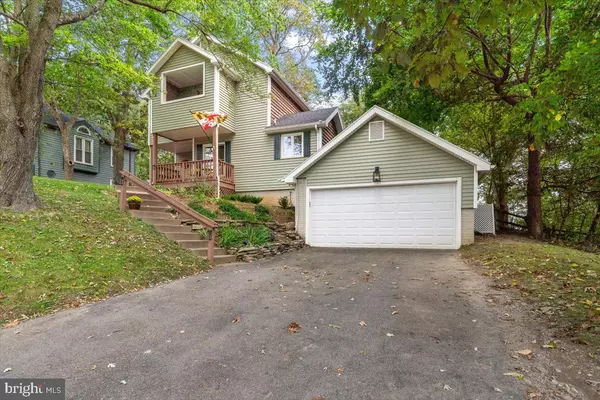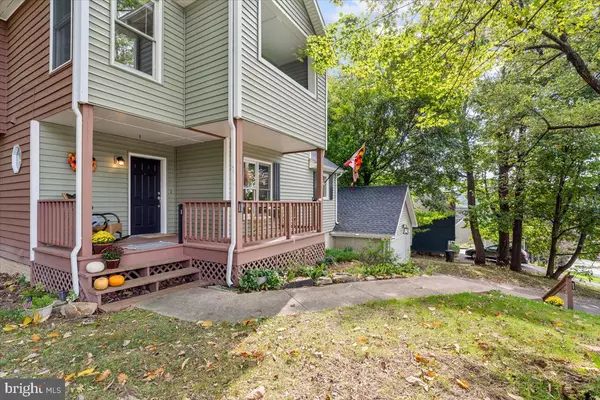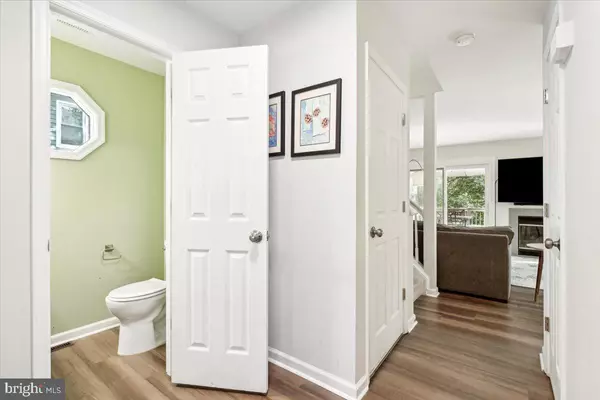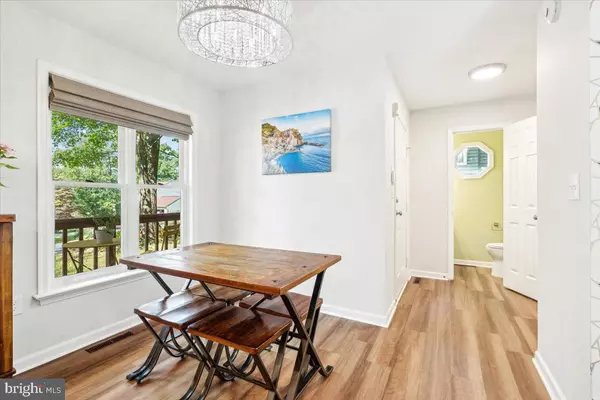$554,000
$554,000
For more information regarding the value of a property, please contact us for a free consultation.
3 Beds
3 Baths
2,272 SqFt
SOLD DATE : 11/26/2024
Key Details
Sold Price $554,000
Property Type Single Family Home
Sub Type Detached
Listing Status Sold
Purchase Type For Sale
Square Footage 2,272 sqft
Price per Sqft $243
Subdivision Pinehurst
MLS Listing ID MDFR2054092
Sold Date 11/26/24
Style Colonial
Bedrooms 3
Full Baths 2
Half Baths 1
HOA Fees $133/ann
HOA Y/N Y
Abv Grd Liv Area 1,572
Originating Board BRIGHT
Year Built 1990
Annual Tax Amount $4,481
Tax Year 2024
Lot Size 0.254 Acres
Acres 0.25
Property Description
Welcome to this light and bright updated home in sought after Lake Linganore! Step inside to a welcoming entrance and an updated kitchen with gorgeous hardwood floors throughout the main level! The kitchen features newer appliances, neutral counters, white cabinets and white backsplash! Spacious and bright this kitchen also features a cozy kitchen eat-in space! The family room and dining space leads off the kitchen and with its high ceilings and plentiful windows you feel like you are living in nature! Curl up to the fireplace in winter or step outside onto the spacious deck to enjoy a summer sunset! The main level also features a half bathroom tucked away for convenience. Upstairs find all new carpet with three beautifully appointed bedrooms; an updated hall bath. The primary suite has its own balcony to take in some night air at the end of the day! The ensuite bathroom is updated with white cabinets and a jetted tub! The lower level features a spacious den to enjoy game / movie nights with family and friends! There is also an office / home gym or large mudroom leading from here to the garage with low maintenance flooring. All this in the beautiful lake community of Lake Linganore with its access to boating, kayaking, hiking, summer concert series, farmers markets, sandy beaches and so much more! The home is but minutes from commuter routes yet minutes from the historic towns of New Market and Frederick with its award winning restaurants and quaint shops. Live your bliss.
Location
State MD
County Frederick
Zoning R
Rooms
Other Rooms Living Room, Dining Room, Primary Bedroom, Bedroom 2, Kitchen, Basement, Foyer, Breakfast Room, Bedroom 1, Exercise Room, Bathroom 1, Primary Bathroom, Half Bath
Basement Full, Fully Finished, Garage Access, Heated, Improved, Interior Access
Interior
Interior Features Breakfast Area, Carpet, Ceiling Fan(s), Combination Kitchen/Dining, Dining Area, Formal/Separate Dining Room, Kitchen - Eat-In, Kitchen - Gourmet, Primary Bath(s)
Hot Water Electric
Heating Heat Pump(s)
Cooling Central A/C
Flooring Carpet, Hardwood, Luxury Vinyl Plank
Fireplaces Number 1
Equipment Dishwasher, Disposal, Dryer, Exhaust Fan, Oven/Range - Electric, Refrigerator, Washer
Fireplace Y
Appliance Dishwasher, Disposal, Dryer, Exhaust Fan, Oven/Range - Electric, Refrigerator, Washer
Heat Source Electric
Laundry Lower Floor
Exterior
Exterior Feature Deck(s)
Parking Features Garage - Front Entry
Garage Spaces 2.0
Amenities Available Beach, Bike Trail, Common Grounds, Jog/Walk Path, Lake, Pool - Outdoor, Swimming Pool, Tot Lots/Playground, Water/Lake Privileges
Water Access Y
Accessibility Other
Porch Deck(s)
Attached Garage 2
Total Parking Spaces 2
Garage Y
Building
Story 3
Foundation Other
Sewer Public Sewer
Water Public
Architectural Style Colonial
Level or Stories 3
Additional Building Above Grade, Below Grade
New Construction N
Schools
School District Frederick County Public Schools
Others
HOA Fee Include Management,Pool(s)
Senior Community No
Tax ID 1127530680
Ownership Fee Simple
SqFt Source Assessor
Acceptable Financing Cash, Conventional, FHA, VA
Listing Terms Cash, Conventional, FHA, VA
Financing Cash,Conventional,FHA,VA
Special Listing Condition Standard
Read Less Info
Want to know what your home might be worth? Contact us for a FREE valuation!

Our team is ready to help you sell your home for the highest possible price ASAP

Bought with Benjamin D McGann • Compass
GET MORE INFORMATION
Agent | License ID: 0225193218 - VA, 5003479 - MD
+1(703) 298-7037 | jason@jasonandbonnie.com






