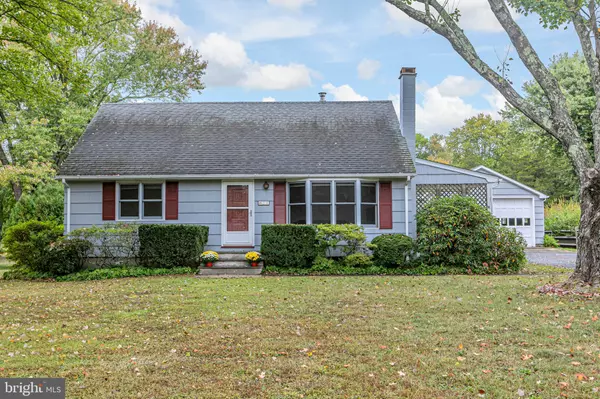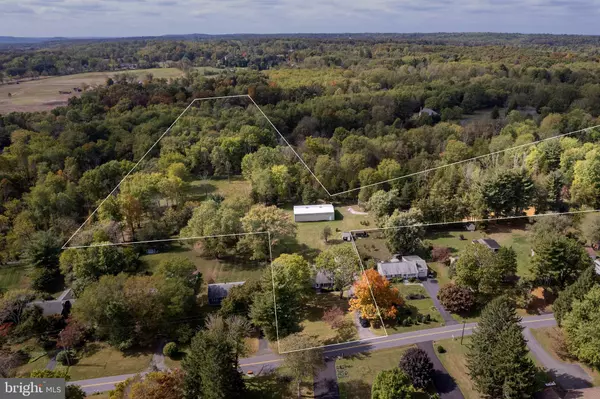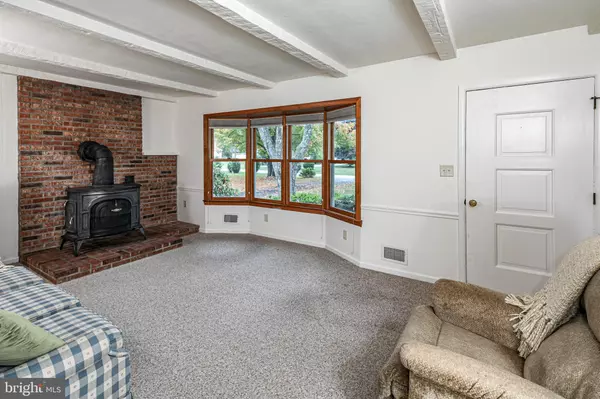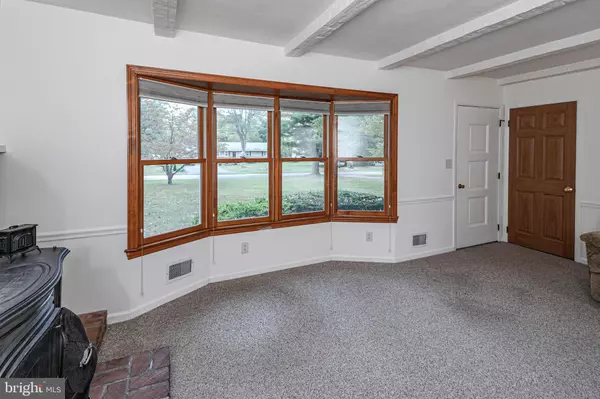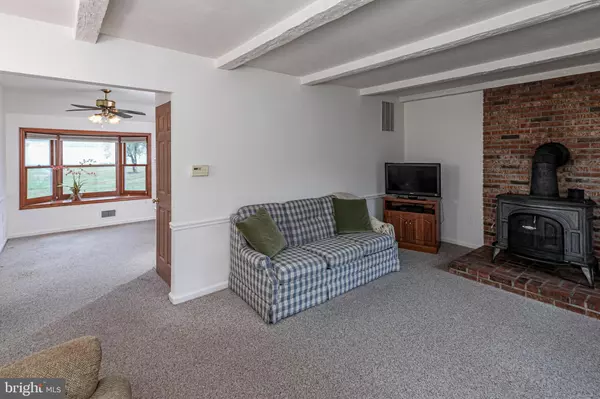$680,000
$725,000
6.2%For more information regarding the value of a property, please contact us for a free consultation.
3 Beds
2 Baths
10.19 Acres Lot
SOLD DATE : 11/25/2024
Key Details
Sold Price $680,000
Property Type Single Family Home
Sub Type Detached
Listing Status Sold
Purchase Type For Sale
Subdivision None Available
MLS Listing ID NJME2049256
Sold Date 11/25/24
Style Cape Cod,Traditional
Bedrooms 3
Full Baths 2
HOA Y/N N
Originating Board BRIGHT
Year Built 1960
Annual Tax Amount $9,446
Tax Year 2023
Lot Size 10.190 Acres
Acres 10.19
Lot Dimensions 0.00 x 0.00
Property Description
This charming Cape set on 10.19 scenic acres offers lush wooded views, a pole barn and multiple outbuildings. Lovingly cared for by its original owners, this home is move-in ready. Inside, create your dream home! The home sits on a half-acre and includes a 9+ acre parcel that is a farm-assessed Christmas tree farm. Two bedrooms and a full bath are on the main level, while the second floor is a dedicated bedroom suite with another bathroom and plenty of storage. The wood burning living room stove and basement stove keep you toasty, perfect for cozy nights in. Whether you're dreaming of a hobby farm, space for recreation, or just wide-open land, this property has you covered. The pole barn, two-car garage, and sheds provide ample storage. The pole barn has sliding door access, large enough for vehicle entry. With Hopewell Township schools and a Lambertville mailing address, this property offers potential and charm and is ready for you to make your own happy memories here.
Location
State NJ
County Mercer
Area Hopewell Twp (21106)
Zoning MRC
Rooms
Other Rooms Living Room, Primary Bedroom, Bedroom 2, Bedroom 3, Kitchen, Basement, Storage Room, Bathroom 1, Bathroom 2
Basement Partially Finished, Sump Pump
Main Level Bedrooms 2
Interior
Interior Features Bar, Bathroom - Tub Shower, Carpet
Hot Water Natural Gas
Heating Forced Air
Cooling Central A/C
Flooring Hardwood, Carpet, Vinyl
Fireplaces Number 2
Fireplaces Type Other, Flue for Stove, Wood
Equipment Dishwasher, Dryer, Microwave, Washer, Water Heater, Refrigerator
Furnishings No
Fireplace Y
Window Features Bay/Bow
Appliance Dishwasher, Dryer, Microwave, Washer, Water Heater, Refrigerator
Heat Source Natural Gas
Laundry Basement
Exterior
Exterior Feature Porch(es)
Parking Features Garage Door Opener
Garage Spaces 4.0
Utilities Available Cable TV Available, Electric Available, Natural Gas Available, Water Available
Water Access N
View Trees/Woods
Roof Type Asbestos Shingle
Accessibility 2+ Access Exits, Level Entry - Main
Porch Porch(es)
Total Parking Spaces 4
Garage Y
Building
Lot Description Additional Lot(s), Level, Partly Wooded, Secluded
Story 2
Foundation Block
Sewer On Site Septic
Water Well
Architectural Style Cape Cod, Traditional
Level or Stories 2
Additional Building Above Grade, Below Grade
New Construction N
Schools
Elementary Schools Hopewell
Middle Schools Timberlane
High Schools Central
School District Hopewell Valley Regional Schools
Others
Pets Allowed Y
Senior Community No
Tax ID 06-00029-00036
Ownership Fee Simple
SqFt Source Estimated
Acceptable Financing Cash, Conventional
Listing Terms Cash, Conventional
Financing Cash,Conventional
Special Listing Condition Standard
Pets Allowed No Pet Restrictions
Read Less Info
Want to know what your home might be worth? Contact us for a FREE valuation!

Our team is ready to help you sell your home for the highest possible price ASAP

Bought with NON MEMBER • Non Subscribing Office
GET MORE INFORMATION
Agent | License ID: 0225193218 - VA, 5003479 - MD
+1(703) 298-7037 | jason@jasonandbonnie.com


